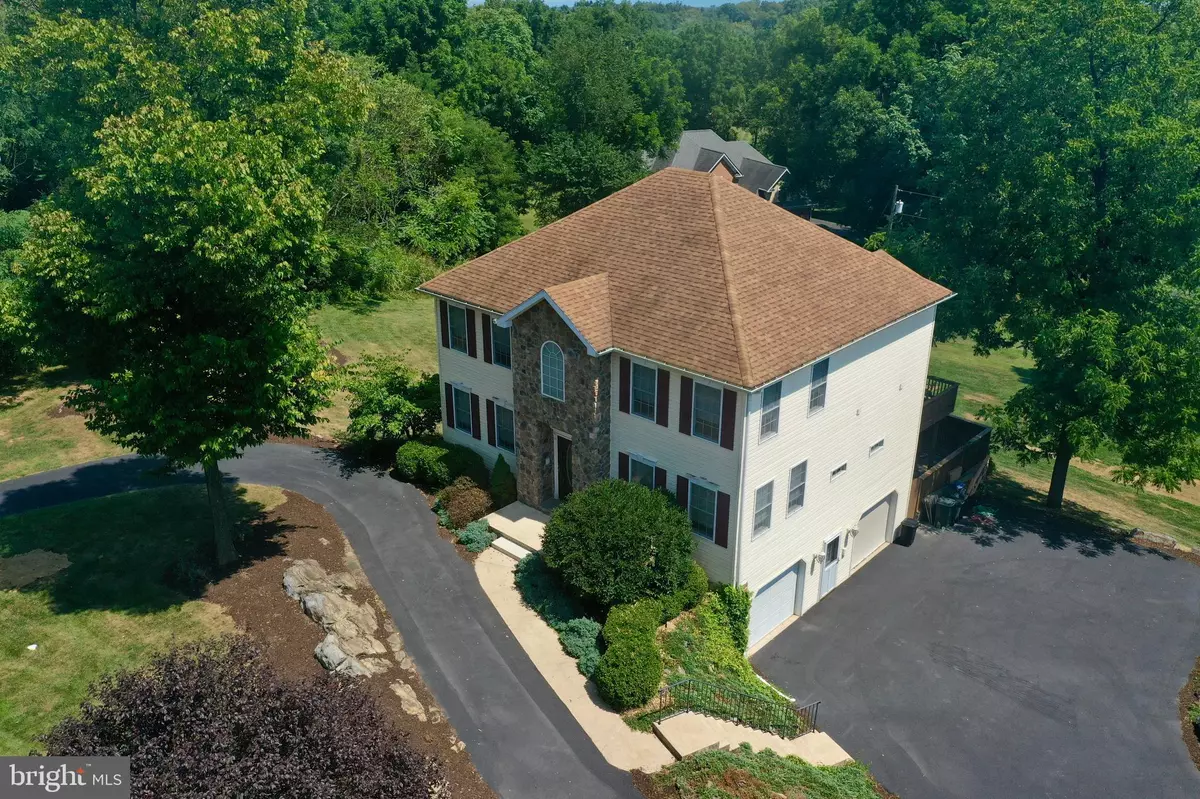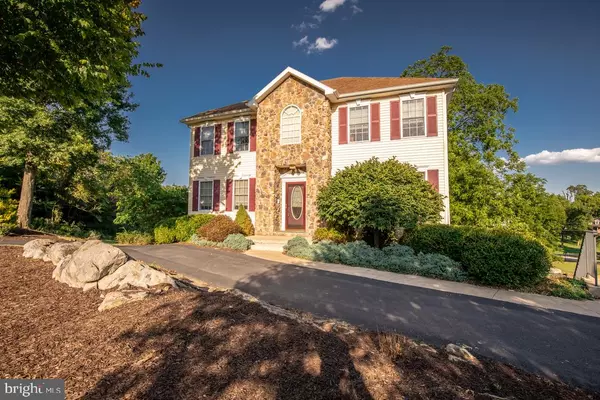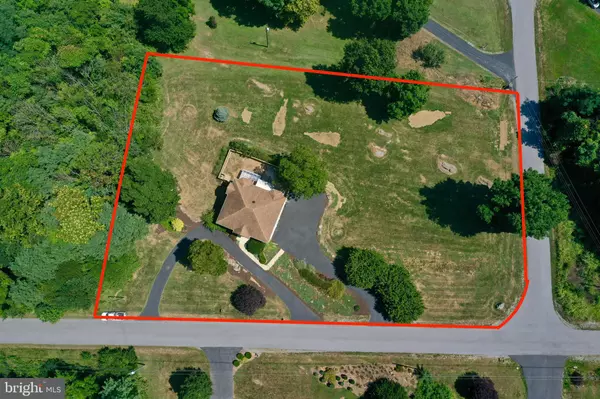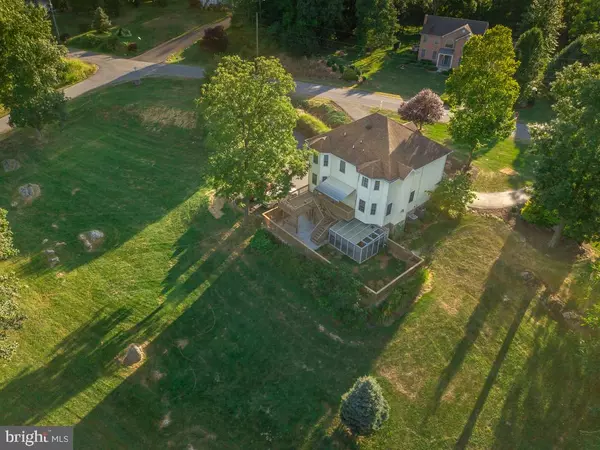$363,900
$359,900
1.1%For more information regarding the value of a property, please contact us for a free consultation.
393 SIERRA DR Martinsburg, WV 25403
4 Beds
5 Baths
3,472 SqFt
Key Details
Sold Price $363,900
Property Type Single Family Home
Sub Type Detached
Listing Status Sold
Purchase Type For Sale
Square Footage 3,472 sqft
Price per Sqft $104
Subdivision Westwood Manor
MLS Listing ID WVBE170502
Sold Date 10/11/19
Style Colonial
Bedrooms 4
Full Baths 3
Half Baths 2
HOA Fees $25/ann
HOA Y/N Y
Abv Grd Liv Area 3,088
Originating Board BRIGHT
Year Built 2004
Annual Tax Amount $2,293
Tax Year 2019
Lot Size 1.230 Acres
Acres 1.23
Property Description
Beautiful home in the sought after area just west I-81 and conveniently located a few minutes from schools and shopping. The beautiful professionally landscaped yard that sits on a large 1.23-acre corner lot. Hardwood flooring on the main level. The family room with a gas fireplace and wet bar is perfect for entertaining. The open kitchen with an island and breakfast rooms is just steps from the large multi-level deck off the rear of the home. The master bedroom comes with a trace ceiling that extends up to 10 feet, it also has his/hers closets and opens up into the master bathroom with a huge soaking tub with jets. The two additional bedrooms come with their own full bathrooms. There is an additional room upstairs that can be used as either an office or an additional bedroom, nursery or toddlers room. The separate driveway that leads down to a large oversized garage with space for a workshop. Fully finished Walkout Basement that leads to a fully enclosed Florida room of the back of the house that s perfect for all kinds of weather.
Location
State WV
County Berkeley
Zoning 101
Rooms
Other Rooms Dining Room, Primary Bedroom, Bedroom 2, Bedroom 3, Kitchen, Family Room, Den, Basement, Breakfast Room, Sun/Florida Room, Office, Bathroom 2, Bathroom 3, Primary Bathroom
Basement Full
Interior
Interior Features Attic, Bar, Breakfast Area, Built-Ins, Butlers Pantry, Carpet, Ceiling Fan(s), Central Vacuum, Chair Railings, Dining Area, Family Room Off Kitchen, Floor Plan - Traditional, Formal/Separate Dining Room, Kitchen - Island, Primary Bath(s), Pantry, Soaking Tub, Stall Shower, Store/Office, Upgraded Countertops, Walk-in Closet(s), Water Treat System, Wet/Dry Bar, Window Treatments, Wood Floors
Hot Water Electric
Heating Heat Pump(s)
Cooling Central A/C
Flooring Carpet, Ceramic Tile, Hardwood, Vinyl
Fireplaces Number 1
Fireplaces Type Gas/Propane
Equipment Central Vacuum, Dishwasher, Dryer, Icemaker, Microwave, Oven/Range - Electric, Refrigerator, Washer, Water Heater, Trash Compactor
Fireplace Y
Window Features Bay/Bow,Double Pane
Appliance Central Vacuum, Dishwasher, Dryer, Icemaker, Microwave, Oven/Range - Electric, Refrigerator, Washer, Water Heater, Trash Compactor
Heat Source Electric
Laundry Main Floor
Exterior
Exterior Feature Deck(s), Patio(s), Porch(es), Screened
Parking Features Garage - Side Entry, Garage Door Opener, Inside Access, Basement Garage
Garage Spaces 6.0
Fence Privacy, Partially, Rear
Water Access N
Roof Type Architectural Shingle
Accessibility None
Porch Deck(s), Patio(s), Porch(es), Screened
Road Frontage Private
Attached Garage 2
Total Parking Spaces 6
Garage Y
Building
Lot Description Corner, Landscaping, No Thru Street
Story 3+
Foundation Concrete Perimeter
Sewer Septic Exists
Water Well
Architectural Style Colonial
Level or Stories 3+
Additional Building Above Grade, Below Grade
Structure Type Dry Wall
New Construction N
Schools
School District Berkeley County Schools
Others
Senior Community No
Tax ID 012000200170000
Ownership Fee Simple
SqFt Source Estimated
Security Features Motion Detectors,Monitored,Security System,Smoke Detector
Special Listing Condition Standard
Read Less
Want to know what your home might be worth? Contact us for a FREE valuation!

Our team is ready to help you sell your home for the highest possible price ASAP

Bought with Donya Gamache • Liberty Realty of West Virginia, Inc.

GET MORE INFORMATION





