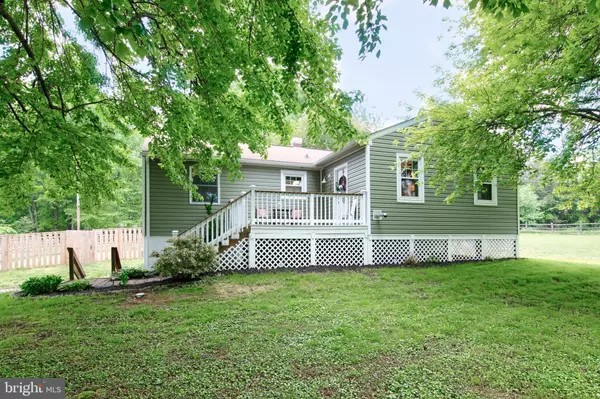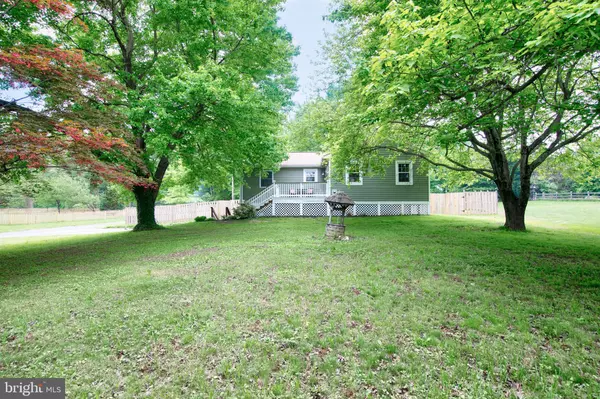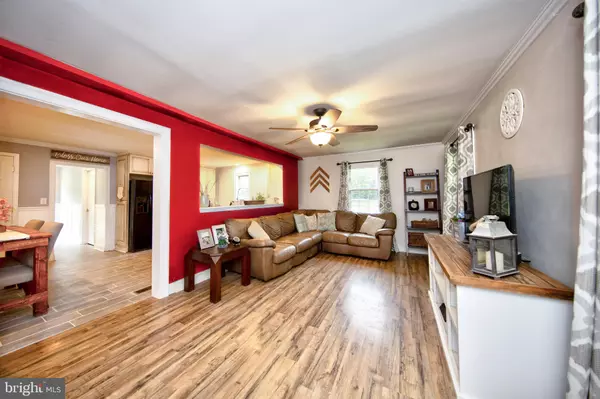$286,000
$299,900
4.6%For more information regarding the value of a property, please contact us for a free consultation.
1510 N FOUNTAIN GREEN RD Bel Air, MD 21015
4 Beds
2 Baths
1,820 SqFt
Key Details
Sold Price $286,000
Property Type Single Family Home
Sub Type Detached
Listing Status Sold
Purchase Type For Sale
Square Footage 1,820 sqft
Price per Sqft $157
Subdivision None Available
MLS Listing ID MDHR232646
Sold Date 10/11/19
Style Ranch/Rambler
Bedrooms 4
Full Baths 2
HOA Y/N N
Abv Grd Liv Area 1,180
Originating Board BRIGHT
Year Built 1958
Annual Tax Amount $2,723
Tax Year 2018
Lot Size 0.459 Acres
Acres 0.46
Lot Dimensions 100.00 x 200.00
Property Description
Conveniently located with updates galore! New kitchen (2018) boasts recessed lighting, Granite countertops, subway tile back-splash and ceramic plank tile flooring. Cozy Family room off kitchen with a pellet stove. Beautiful full bathroom (2018) with granite vanities and tile shower. Lower level equipped with a large Laundry/Mud Room off driveway. TRUE 4th bedroom located in lower level, currently used as a play room. Deck on Front and Rear of the house. Enjoy a lovely patio with a fire pit in the HUGE, fully fenced backyard. Large shed with workshop. New Windows and doors throughout (2018). New Vinyl siding (2018). New Trex Deck on front porch. 1800 Square Feet of Living Space!
Location
State MD
County Harford
Zoning AG
Rooms
Basement Daylight, Partial, Fully Finished, Heated, Improved, Garage Access, Interior Access, Outside Entrance, Walkout Level
Main Level Bedrooms 3
Interior
Interior Features Attic, Breakfast Area, Ceiling Fan(s), Combination Kitchen/Dining, Family Room Off Kitchen, Floor Plan - Open, Kitchen - Eat-In, Recessed Lighting, Upgraded Countertops
Hot Water Electric
Heating Forced Air
Cooling Ceiling Fan(s), Central A/C
Equipment Built-In Microwave, Dishwasher, Dryer, Exhaust Fan, Refrigerator, Stove, Washer
Appliance Built-In Microwave, Dishwasher, Dryer, Exhaust Fan, Refrigerator, Stove, Washer
Heat Source Electric
Exterior
Exterior Feature Deck(s), Patio(s)
Parking Features Garage - Side Entry, Basement Garage, Inside Access
Garage Spaces 5.0
Fence Fully
Water Access N
View Street
Accessibility None
Porch Deck(s), Patio(s)
Attached Garage 1
Total Parking Spaces 5
Garage Y
Building
Story 2
Sewer Community Septic Tank, Private Septic Tank
Water Private/Community Water
Architectural Style Ranch/Rambler
Level or Stories 2
Additional Building Above Grade, Below Grade
New Construction N
Schools
Elementary Schools Hickory
Middle Schools Southampton
High Schools C. Milton Wright
School District Harford County Public Schools
Others
Senior Community No
Tax ID 03-033805
Ownership Fee Simple
SqFt Source Estimated
Horse Property N
Special Listing Condition Standard
Read Less
Want to know what your home might be worth? Contact us for a FREE valuation!

Our team is ready to help you sell your home for the highest possible price ASAP

Bought with Lee R. Tessier • Tessier Real Estate

GET MORE INFORMATION





