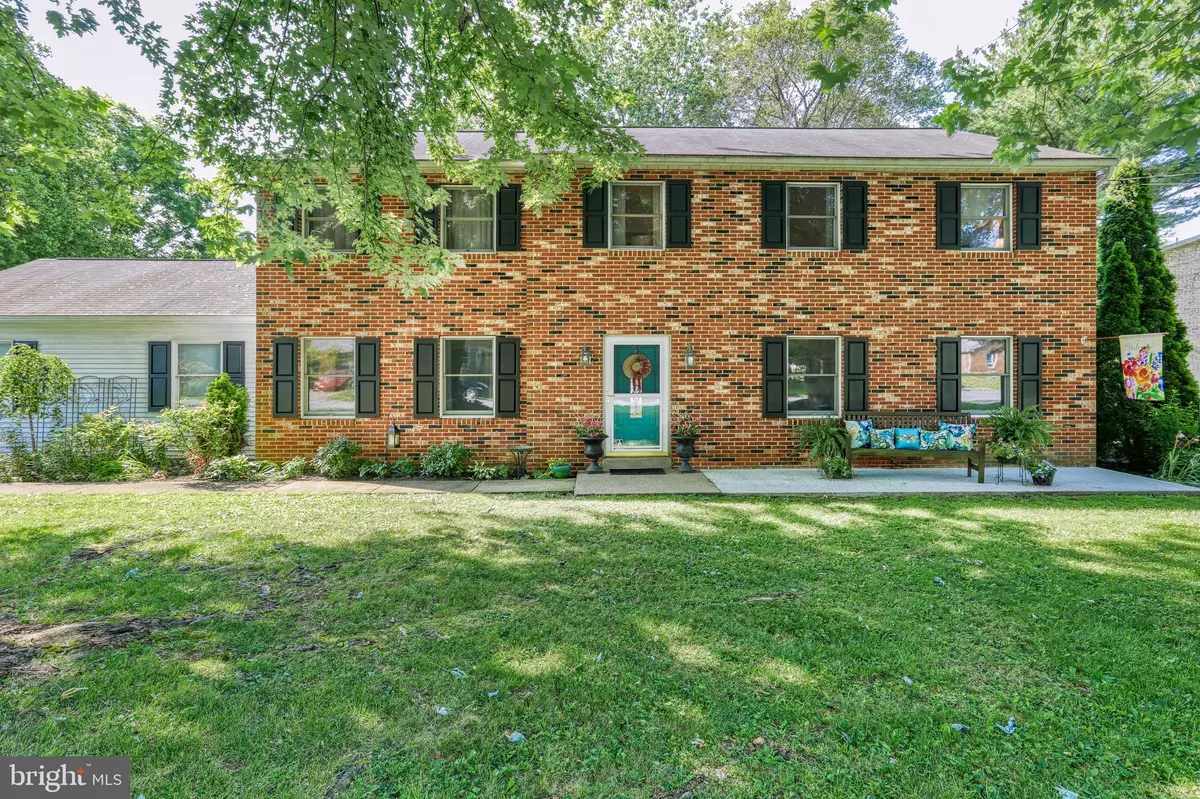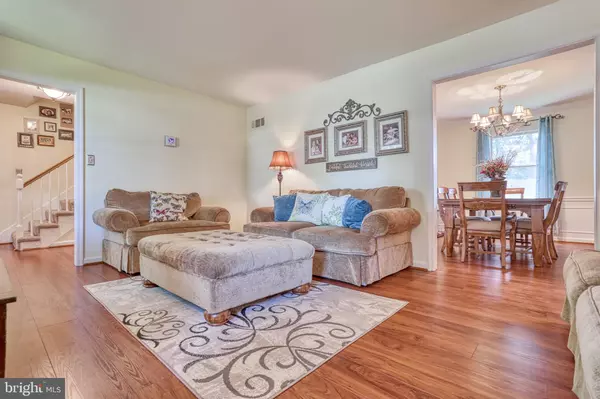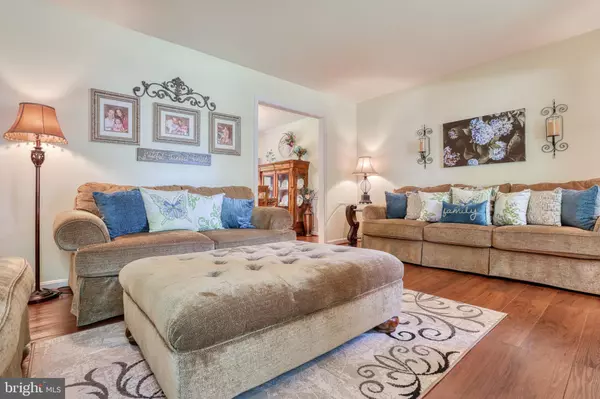$293,500
$285,000
3.0%For more information regarding the value of a property, please contact us for a free consultation.
4726 CHARLES RD Mechanicsburg, PA 17050
4 Beds
3 Baths
2,240 SqFt
Key Details
Sold Price $293,500
Property Type Single Family Home
Sub Type Detached
Listing Status Sold
Purchase Type For Sale
Square Footage 2,240 sqft
Price per Sqft $131
Subdivision St. Marks Place
MLS Listing ID PACB115148
Sold Date 10/11/19
Style Traditional
Bedrooms 4
Full Baths 2
Half Baths 1
HOA Y/N N
Abv Grd Liv Area 2,240
Originating Board BRIGHT
Year Built 1978
Annual Tax Amount $2,885
Tax Year 2020
Lot Size 0.630 Acres
Acres 0.63
Property Description
PRICE IMPROVEMENT- Hampden township stunner!!! Be prepared to be impressed. Timeless brick traditional 2 story home tucked away in a quaint neighborhood yet minutes to shopping, dining, township pool and local parks. Located in CV schools, this home is situated on a beautiful .65 acre homesite with over 2200 SF of living space inside. Stunning wide plank laminate wood floors in living room, dining room and kitchen. Remodeled eat-in kitchen with stainless steel appliances, double bowl sink and smooth top range. Cozy family room features a brick, wood burning fireplace with mantle. Host your holiday parties in the dining room with crown molding, chair rail and wainscoting. Glass doors from kitchen leads to a deck overlooking the mature landscape and sprawling yard. Large master suite with ceiling fan, walk in closet and private bath with dual vanities and tile floors. 3 additional spacious bedrooms and all baths have been nicely updated. Newer carpet and neutral paint throughout. HVAC and hot water heater replaced in 2011. If you are looking for a home with numerous updates and where pride of ownership is evident, you have found it!! This won't last long so schedule your private showing for this exceptional home today!
Location
State PA
County Cumberland
Area Hampden Twp (14410)
Zoning RESIDENTIAL
Rooms
Other Rooms Living Room, Dining Room, Primary Bedroom, Bedroom 2, Bedroom 3, Bedroom 4, Kitchen, Family Room, Laundry
Basement Unfinished
Interior
Interior Features Carpet, Ceiling Fan(s), Chair Railings, Crown Moldings, Dining Area, Kitchen - Eat-In, Kitchen - Table Space, Primary Bath(s), Pantry, Wainscotting, Walk-in Closet(s)
Hot Water Natural Gas
Heating Forced Air
Cooling Central A/C
Flooring Carpet, Ceramic Tile, Laminated
Fireplaces Number 1
Fireplaces Type Brick, Corner, Mantel(s)
Equipment Built-In Microwave, Dishwasher, Oven/Range - Electric, Stainless Steel Appliances
Fireplace Y
Appliance Built-In Microwave, Dishwasher, Oven/Range - Electric, Stainless Steel Appliances
Heat Source Natural Gas
Laundry Main Floor
Exterior
Exterior Feature Deck(s)
Parking Features Garage - Side Entry
Garage Spaces 2.0
Water Access N
Roof Type Asphalt,Fiberglass,Shingle
Accessibility None
Porch Deck(s)
Attached Garage 2
Total Parking Spaces 2
Garage Y
Building
Story 2
Sewer Public Sewer
Water Public
Architectural Style Traditional
Level or Stories 2
Additional Building Above Grade, Below Grade
New Construction N
Schools
Elementary Schools Sporting Hill
High Schools Cumberland Valley
School District Cumberland Valley
Others
Senior Community No
Tax ID 10-21-0279-358A
Ownership Fee Simple
SqFt Source Assessor
Acceptable Financing Cash, Conventional, FHA, VA
Listing Terms Cash, Conventional, FHA, VA
Financing Cash,Conventional,FHA,VA
Special Listing Condition Standard
Read Less
Want to know what your home might be worth? Contact us for a FREE valuation!

Our team is ready to help you sell your home for the highest possible price ASAP

Bought with LIZ WILLE • Berkshire Hathaway HomeServices Homesale Realty

GET MORE INFORMATION





