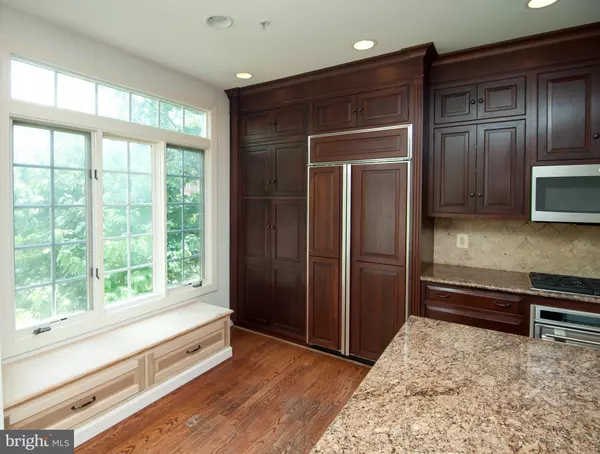$887,500
$895,000
0.8%For more information regarding the value of a property, please contact us for a free consultation.
1683 HUNTING CREEK DR Alexandria, VA 22314
5 Beds
4 Baths
3,300 SqFt
Key Details
Sold Price $887,500
Property Type Townhouse
Sub Type End of Row/Townhouse
Listing Status Sold
Purchase Type For Sale
Square Footage 3,300 sqft
Price per Sqft $268
Subdivision Old Town Greens
MLS Listing ID VAAX238310
Sold Date 10/10/19
Style Colonial
Bedrooms 5
Full Baths 3
Half Baths 1
HOA Fees $150/mo
HOA Y/N Y
Abv Grd Liv Area 3,300
Originating Board BRIGHT
Year Built 1999
Annual Tax Amount $9,919
Tax Year 2018
Lot Size 2,300 Sqft
Acres 0.05
Property Description
Welcome to wonderful Old Town Greens, nestled conveniently between the GW Parkway and all the conveniences of Route 1. This five bedroom home has been improved with upgraded with Subzero, Wolf, and Bosch appliances. In addition, the gourmet kitchen features an island, granite countertops and a custom backsplash. This home is an end unit - which adds windows and natural light to all of your living spaces. Four bedrooms on upper levels, with laundry on bedroom level. Master bedroom features spacious en suite bathroom - with separate shower, soaking tub, water closet and dual vanities. Upper level loft has built in bookshelves and entertainment center - plus a rooftop deck (hint: watch fireworks from your balcony). Built-ins galore in this house - and lower level is fully accessible, with a ramp from the garage and a wet room/en suite bathroom for the fifth bedroom. Semi-private outdoor spaces for relaxing, entertaining or dining al refresco. Two car garage boasts a large store area and the utility closet. The best thing? If you lived here, you could be in DC in two stop lights, convenient to Old Town Alexandria, Crystal City, Route 1, I-395 and I-495.
Location
State VA
County Alexandria City
Zoning CDD#10
Rooms
Other Rooms Primary Bedroom
Interior
Interior Features Attic, Breakfast Area, Carpet, Chair Railings, Crown Moldings, Entry Level Bedroom, Floor Plan - Traditional, Kitchen - Gourmet, Kitchen - Island, Kitchen - Table Space, Primary Bath(s), Recessed Lighting, Upgraded Countertops, Walk-in Closet(s), Window Treatments, Wood Floors
Hot Water Natural Gas
Heating Central, Forced Air
Cooling Central A/C
Flooring Hardwood, Carpet, Ceramic Tile
Fireplaces Number 1
Fireplaces Type Fireplace - Glass Doors
Equipment Built-In Microwave, Dishwasher, Disposal, Dryer, Icemaker, Microwave, Oven - Double, Refrigerator, Stainless Steel Appliances, Stove, Washer
Furnishings No
Fireplace Y
Window Features Palladian
Appliance Built-In Microwave, Dishwasher, Disposal, Dryer, Icemaker, Microwave, Oven - Double, Refrigerator, Stainless Steel Appliances, Stove, Washer
Heat Source Natural Gas
Laundry Upper Floor
Exterior
Parking Features Additional Storage Area, Garage - Front Entry, Garage Door Opener, Other
Garage Spaces 2.0
Fence Wood
Amenities Available Picnic Area, Pool - Outdoor
Water Access N
View Street
Roof Type Shingle
Accessibility Grab Bars Mod, Ramp - Main Level, Roll-in Shower, Roll-under Vanity
Attached Garage 2
Total Parking Spaces 2
Garage Y
Building
Story Other
Sewer Public Sewer
Water Public
Architectural Style Colonial
Level or Stories Other
Additional Building Above Grade, Below Grade
Structure Type Dry Wall
New Construction N
Schools
Elementary Schools Jefferson-Houston School
Middle Schools George Washington
High Schools Alexandria City
School District Alexandria City Public Schools
Others
HOA Fee Include Management,Pool(s),Reserve Funds,Snow Removal,Sewer,Trash
Senior Community No
Tax ID 035.02-01-48
Ownership Fee Simple
SqFt Source Assessor
Acceptable Financing FHA, Conventional, Cash, VA
Horse Property N
Listing Terms FHA, Conventional, Cash, VA
Financing FHA,Conventional,Cash,VA
Special Listing Condition Third Party Approval
Read Less
Want to know what your home might be worth? Contact us for a FREE valuation!

Our team is ready to help you sell your home for the highest possible price ASAP

Bought with Robert W Martini • McEnearney Associates, Inc.

GET MORE INFORMATION





