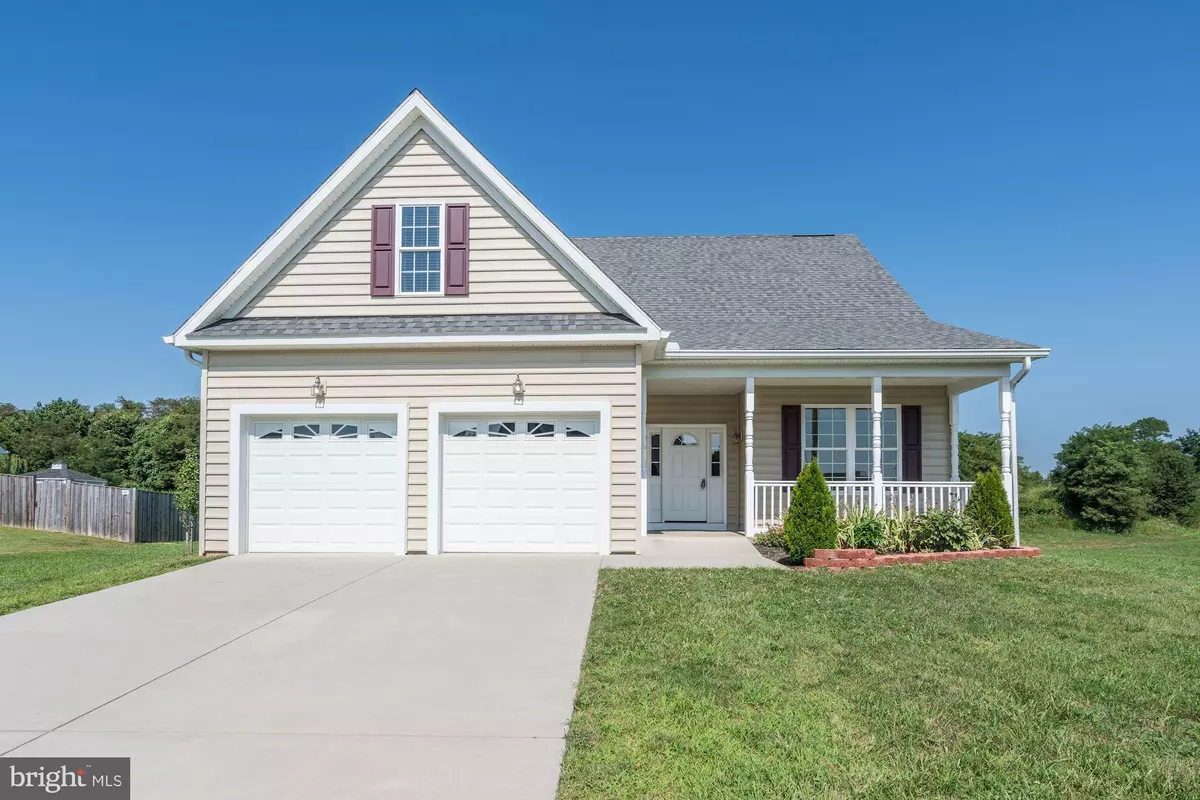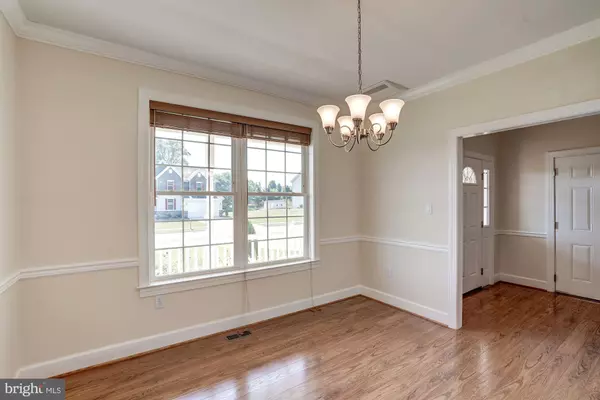$375,000
$389,000
3.6%For more information regarding the value of a property, please contact us for a free consultation.
413 DELANY CT Berryville, VA 22611
4 Beds
3 Baths
2,222 SqFt
Key Details
Sold Price $375,000
Property Type Single Family Home
Sub Type Detached
Listing Status Sold
Purchase Type For Sale
Square Footage 2,222 sqft
Price per Sqft $168
Subdivision Battlefield Estates
MLS Listing ID VACL110646
Sold Date 10/09/19
Style Cape Cod,Colonial
Bedrooms 4
Full Baths 3
HOA Y/N N
Abv Grd Liv Area 2,222
Originating Board BRIGHT
Year Built 2015
Annual Tax Amount $2,993
Tax Year 2019
Lot Size 0.500 Acres
Acres 0.5
Lot Dimensions 105 x 200
Property Description
TRADITIONAL CAPE COD CHARM - OPEN FLOOR PLAN- Green-Built. Main level master bedroom, 2 main level bedrooms with 2 upper level bedrooms. Hardwood floors. Open kitchen with island. Great flat yard with large storage shed. Barrier-Free Shower, Energy Star appliances, Air Quality Purifier, Water-Saving Fixtures, R-19 Walls/R-40 Ceiling, Dual Fuel HVAC. Great location, walk to Shops, Schools, Parks- Affordable Small Town Living - 1/2 hr Leesburg, 1 hr. Tyson/Reston
Location
State VA
County Clarke
Zoning RESIDENTIAL
Direction East
Rooms
Other Rooms Living Room, Dining Room, Primary Bedroom, Bedroom 2, Bedroom 3, Bedroom 4, Kitchen, Screened Porch
Main Level Bedrooms 2
Interior
Heating Heat Pump(s)
Cooling Central A/C
Heat Source Electric
Exterior
Parking Features Garage - Front Entry
Garage Spaces 2.0
Water Access N
Accessibility 36\"+ wide Halls
Attached Garage 2
Total Parking Spaces 2
Garage Y
Building
Lot Description Cul-de-sac
Story 2
Foundation Crawl Space
Sewer Public Sewer
Water Public
Architectural Style Cape Cod, Colonial
Level or Stories 2
Additional Building Above Grade, Below Grade
New Construction N
Schools
Middle Schools Johnson-Williams
High Schools Clarke County
School District Clarke County Public Schools
Others
Senior Community No
Tax ID 14A7--14-124
Ownership Fee Simple
SqFt Source Assessor
Special Listing Condition Standard
Read Less
Want to know what your home might be worth? Contact us for a FREE valuation!

Our team is ready to help you sell your home for the highest possible price ASAP

Bought with Margaret L Barb • Jim Barb Realty, Inc.

GET MORE INFORMATION





