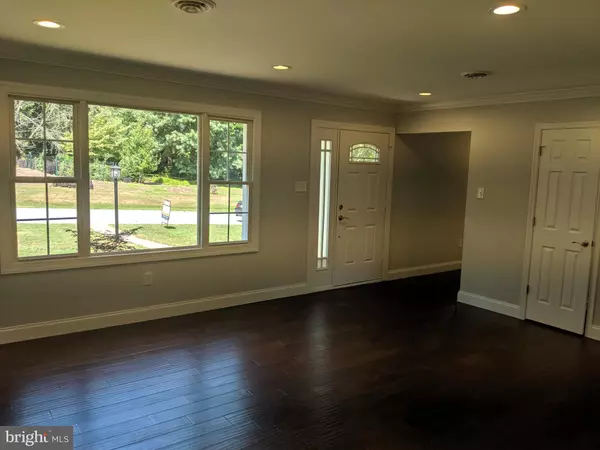$213,500
$225,000
5.1%For more information regarding the value of a property, please contact us for a free consultation.
405 VESTA DR Dauphin, PA 17018
2 Beds
3 Baths
1,932 SqFt
Key Details
Sold Price $213,500
Property Type Single Family Home
Sub Type Detached
Listing Status Sold
Purchase Type For Sale
Square Footage 1,932 sqft
Price per Sqft $110
Subdivision Middle Paxton Twp.
MLS Listing ID PADA100069
Sold Date 10/10/19
Style Ranch/Rambler
Bedrooms 2
Full Baths 2
Half Baths 1
HOA Y/N N
Abv Grd Liv Area 1,288
Originating Board BRIGHT
Year Built 1969
Annual Tax Amount $2,527
Tax Year 2020
Lot Size 0.360 Acres
Acres 0.36
Property Description
Incredible home was just completely remodeled from top to bottom! Move in without needing to do anything. Gleaming dark wood floors, tiled bathrooms, first floor office, stacked stone fireplace, finished walkout lower level, giant laundry room, oversized garage, and that is just the start. The kitchen is exactly what you having been dreaming of! It features gray shaker style soft close cabinets, granite counter tops, remote control multi color LED under cabinet lighting, smudge proof SS appliances, coffee bar, and gas stove! The entire house features recessed lighting and crown molding. Loads of storage in the attic and unfinished portion of the basement. The lower level features a family room, full bath, and laundry room plus plenty of room for additional bedrooms. You do not need to worry about costly repairs as the roof, windows, furnace, A/C, septic, and electric are all newer. Why stop inside when you can have incredible outdoor space as well?! Huge composite deck overlooks the backyard and has panoramic mountain views. Relax by the fish pond, pick blueberries and apples, or host get togethers in your professionally landscaped yard. Quiet neighborhood with an easy commute to downtown Harrisburg or the West Shore!
Location
State PA
County Dauphin
Area Middle Paxton Twp (14043)
Zoning RESIDENTIAL
Rooms
Other Rooms Living Room, Kitchen, Family Room, Laundry, Office, Storage Room, Bathroom 2
Basement Full
Main Level Bedrooms 2
Interior
Interior Features Attic, Ceiling Fan(s), Combination Kitchen/Dining, Crown Moldings, Efficiency, Entry Level Bedroom, Kitchen - Gourmet, Recessed Lighting, Pantry, Stall Shower, Store/Office, Tub Shower, Upgraded Countertops, Wood Floors, Other
Heating Forced Air, Programmable Thermostat
Cooling Central A/C
Fireplaces Number 1
Fireplaces Type Screen, Wood, Stone
Equipment Built-In Microwave, Dishwasher, Oven/Range - Gas, Refrigerator, Stainless Steel Appliances
Fireplace Y
Appliance Built-In Microwave, Dishwasher, Oven/Range - Gas, Refrigerator, Stainless Steel Appliances
Heat Source Natural Gas
Laundry Lower Floor
Exterior
Exterior Feature Deck(s)
Parking Features Garage - Front Entry, Additional Storage Area, Garage Door Opener, Oversized
Garage Spaces 1.0
Water Access N
View Panoramic, Mountain
Roof Type Architectural Shingle
Accessibility None
Porch Deck(s)
Attached Garage 1
Total Parking Spaces 1
Garage Y
Building
Lot Description Front Yard, Landscaping, Open, Pond, Rear Yard
Story 1
Sewer On Site Septic
Water Public
Architectural Style Ranch/Rambler
Level or Stories 1
Additional Building Above Grade, Below Grade
Structure Type Dry Wall
New Construction N
Schools
High Schools Central Dauphin
School District Central Dauphin
Others
Senior Community No
Tax ID 43-046-044-000-0000
Ownership Fee Simple
SqFt Source Estimated
Acceptable Financing Cash, Conventional
Listing Terms Cash, Conventional
Financing Cash,Conventional
Special Listing Condition Standard
Read Less
Want to know what your home might be worth? Contact us for a FREE valuation!

Our team is ready to help you sell your home for the highest possible price ASAP

Bought with JIM BEDORF • Coldwell Banker Realty
GET MORE INFORMATION





