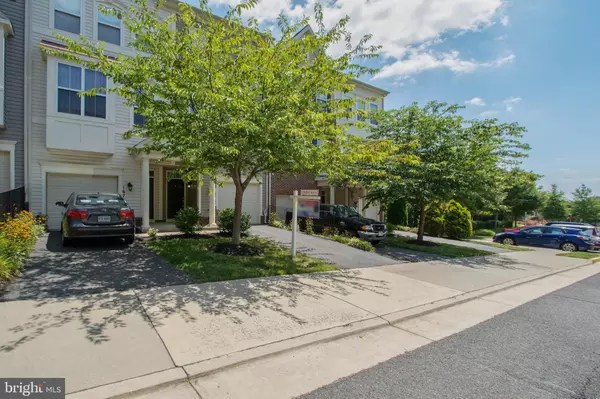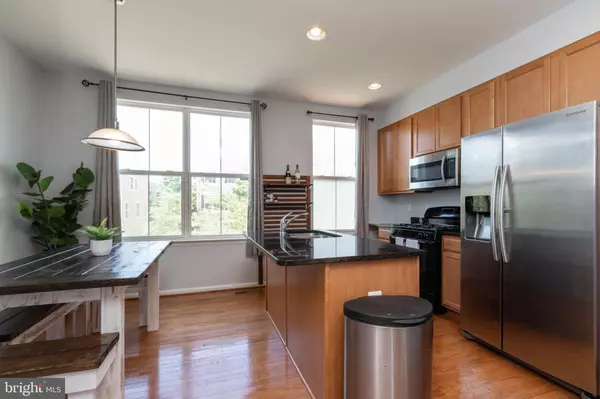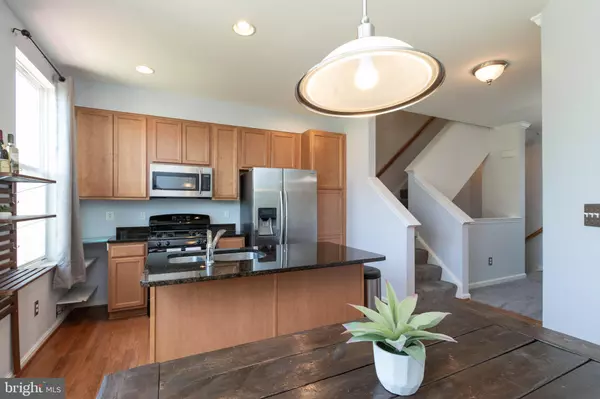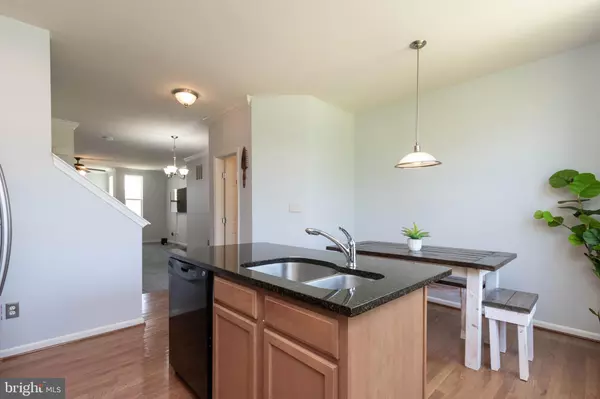$280,000
$279,900
For more information regarding the value of a property, please contact us for a free consultation.
16767 BLACKJACK OAK LN #315 Woodbridge, VA 22191
3 Beds
3 Baths
1,636 SqFt
Key Details
Sold Price $280,000
Property Type Condo
Sub Type Condo/Co-op
Listing Status Sold
Purchase Type For Sale
Square Footage 1,636 sqft
Price per Sqft $171
Subdivision River Oaks
MLS Listing ID VAPW473676
Sold Date 10/04/19
Style Colonial
Bedrooms 3
Full Baths 2
Half Baths 1
Condo Fees $100/mo
HOA Fees $100/mo
HOA Y/N Y
Abv Grd Liv Area 1,263
Originating Board BRIGHT
Year Built 2009
Annual Tax Amount $3,183
Tax Year 2019
Property Description
Fantastic 3 Level Garage Townhome in Excellent condition! Granite counters, kit island, hardwood floors in kitchen! Spacious Living & dining room. 2 HUGE Master suites on the upper level with luxury master bathroom featuring soaker tub & separate shower! 3rd bedroom/den on the first floor- wall-mounted tv conveys! Newer front loading W/D. Large Deck backs to common area & view of pool! New Marble in foyer & much more! All of the convenience and maintenance free living of a condo style townhome! Move-in ready, super close to major roadways and near the slug line into DC at the intersection of 234 and Route 1!
Location
State VA
County Prince William
Zoning R16
Rooms
Other Rooms Living Room, Primary Bedroom, Bedroom 2, Bedroom 3, Kitchen, Foyer, Bedroom 1, Primary Bathroom
Basement Other
Main Level Bedrooms 1
Interior
Interior Features Carpet, Floor Plan - Open, Kitchen - Eat-In, Kitchen - Island, Kitchen - Table Space, Recessed Lighting, Soaking Tub, Wood Floors
Hot Water Natural Gas
Heating Forced Air
Cooling Central A/C
Flooring Carpet, Hardwood, Tile/Brick
Equipment Built-In Microwave, Dishwasher, Disposal, Dryer - Front Loading, Exhaust Fan, Icemaker, Oven - Self Cleaning, Oven/Range - Gas, Refrigerator, Stainless Steel Appliances, Washer - Front Loading, Water Heater
Furnishings No
Fireplace N
Window Features Double Pane
Appliance Built-In Microwave, Dishwasher, Disposal, Dryer - Front Loading, Exhaust Fan, Icemaker, Oven - Self Cleaning, Oven/Range - Gas, Refrigerator, Stainless Steel Appliances, Washer - Front Loading, Water Heater
Heat Source Natural Gas
Laundry Upper Floor, Washer In Unit, Dryer In Unit
Exterior
Parking Features Garage - Front Entry
Garage Spaces 3.0
Amenities Available Common Grounds, Jog/Walk Path, Tot Lots/Playground, Swimming Pool, Pool - Outdoor
Water Access N
View Garden/Lawn
Roof Type Asphalt
Accessibility Level Entry - Main
Attached Garage 1
Total Parking Spaces 3
Garage Y
Building
Lot Description Cul-de-sac
Story 3+
Sewer Public Sewer
Water Public
Architectural Style Colonial
Level or Stories 3+
Additional Building Above Grade, Below Grade
Structure Type Dry Wall
New Construction N
Schools
Elementary Schools River Oaks
Middle Schools Potomac
High Schools Potomac
School District Prince William County Public Schools
Others
Pets Allowed Y
HOA Fee Include Common Area Maintenance,Pool(s),Reserve Funds,Road Maintenance,Trash,Snow Removal,Recreation Facility
Senior Community No
Tax ID 8289-59-5771.01
Ownership Condominium
Acceptable Financing FHA, VA, VHDA, Conventional, Cash
Listing Terms FHA, VA, VHDA, Conventional, Cash
Financing FHA,VA,VHDA,Conventional,Cash
Special Listing Condition Standard
Pets Allowed Dogs OK, Cats OK
Read Less
Want to know what your home might be worth? Contact us for a FREE valuation!

Our team is ready to help you sell your home for the highest possible price ASAP

Bought with Michael J Gillies • RE/MAX Real Estate Connections

GET MORE INFORMATION





