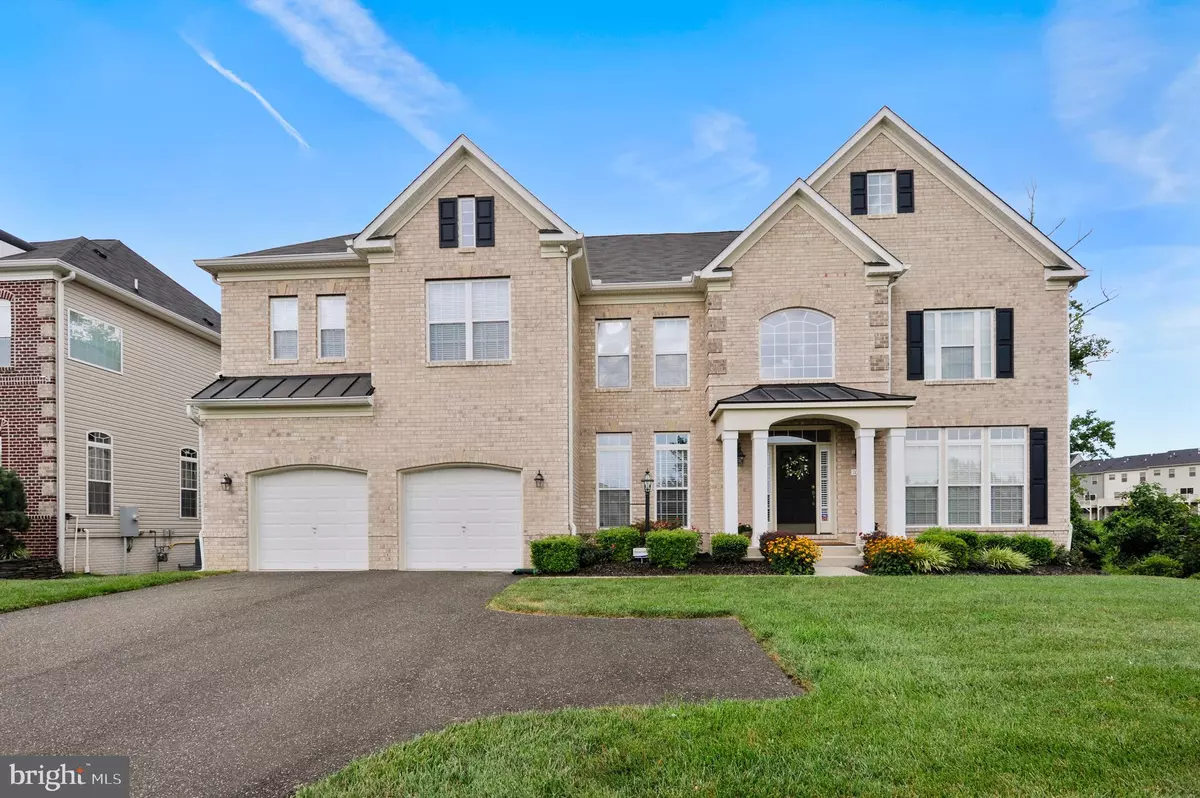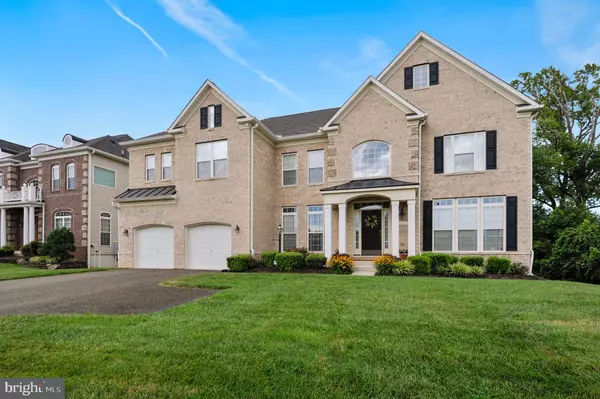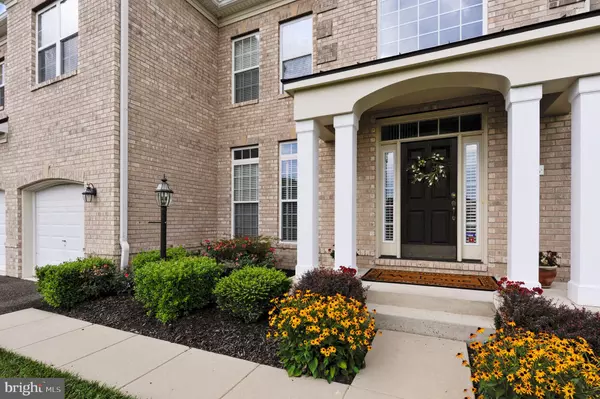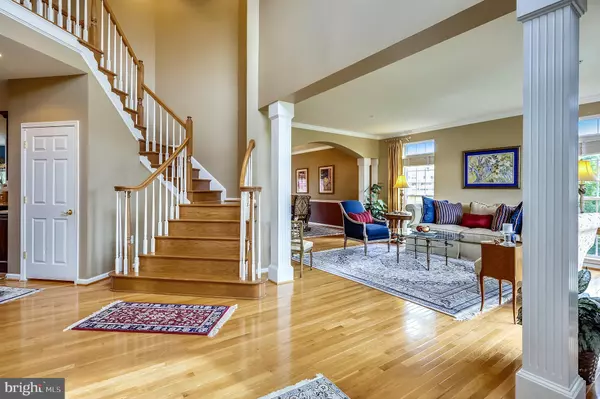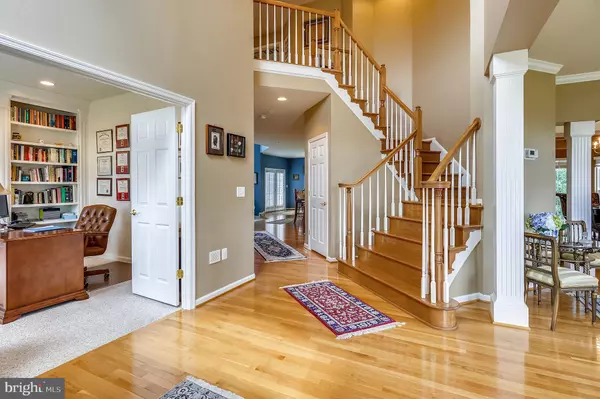$649,900
$649,900
For more information regarding the value of a property, please contact us for a free consultation.
10416 MARLBORO PIKE Upper Marlboro, MD 20772
5 Beds
5 Baths
7,044 SqFt
Key Details
Sold Price $649,900
Property Type Single Family Home
Sub Type Detached
Listing Status Sold
Purchase Type For Sale
Square Footage 7,044 sqft
Price per Sqft $92
Subdivision Belmont Crest
MLS Listing ID MDPG537780
Sold Date 09/10/19
Style Colonial
Bedrooms 5
Full Baths 4
Half Baths 1
HOA Fees $58/mo
HOA Y/N Y
Abv Grd Liv Area 4,896
Originating Board BRIGHT
Year Built 2007
Annual Tax Amount $8,410
Tax Year 2019
Lot Size 0.680 Acres
Acres 0.68
Property Description
Immaculate estate sized home, ready for immediate occupancy! With over 7000 square feet of living space, there is something in this home for everyone! The home features a traditional estate style layout with a formal living room, formal dining room, sprawling kitchen with beautiful customer cabinetry, granite counters, a sunken family room with fireplace, and a beautiful study with built-in bookcases; and that s just the main floor. The double staircases welcome you to the upper level that features a huge owners suite with a sitting area, master bathroom with his and her vanity, oversized double shower, and soaking tub. Three additional bedrooms complete the upper level; one of the upstairs bedrooms has an en suite bathroom while the other two bedrooms have jack and jill shared access to their own bathroom. The fully finished basement features a fully functioning theatre room, a wet bar, a home gym, an additional recreation room or family den, a guest bedroom and full bath. The large deck overlooks the custom built stone and slate patio and massive private, treelined, backyard. If you want to live like a King or Queen, this home is for you. SCHEDULE YOUR PRIVATE SHOWING TODAY :)
Location
State MD
County Prince Georges
Zoning RR
Rooms
Basement Other, Daylight, Full
Interior
Heating Central
Cooling Central A/C
Fireplaces Number 1
Fireplace Y
Heat Source Natural Gas
Laundry Main Floor
Exterior
Parking Features Garage - Front Entry
Garage Spaces 2.0
Water Access N
Accessibility None
Attached Garage 2
Total Parking Spaces 2
Garage Y
Building
Story 3+
Sewer Public Sewer
Water Public
Architectural Style Colonial
Level or Stories 3+
Additional Building Above Grade, Below Grade
New Construction N
Schools
School District Prince George'S County Public Schools
Others
Senior Community No
Tax ID 17153711314
Ownership Fee Simple
SqFt Source Estimated
Special Listing Condition Standard
Read Less
Want to know what your home might be worth? Contact us for a FREE valuation!

Our team is ready to help you sell your home for the highest possible price ASAP

Bought with Jonathan S Lahey • RE/MAX Fine Living

GET MORE INFORMATION

