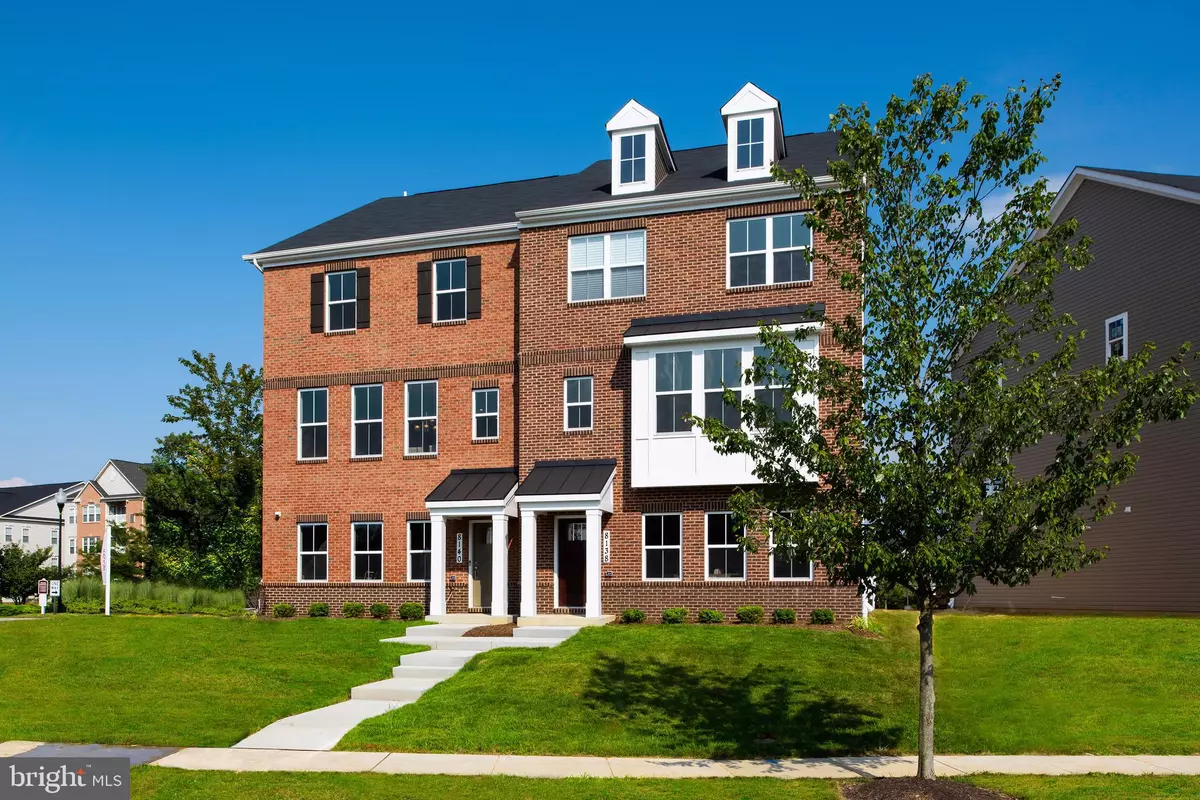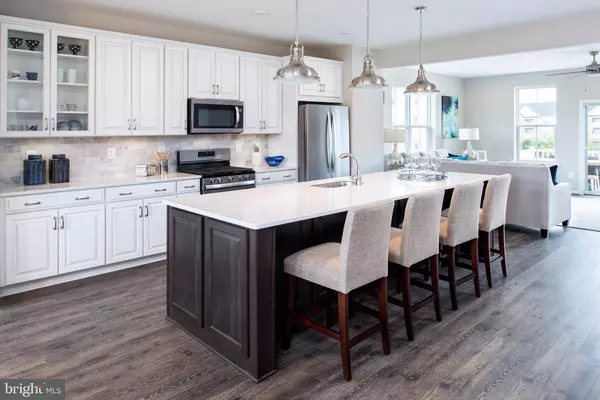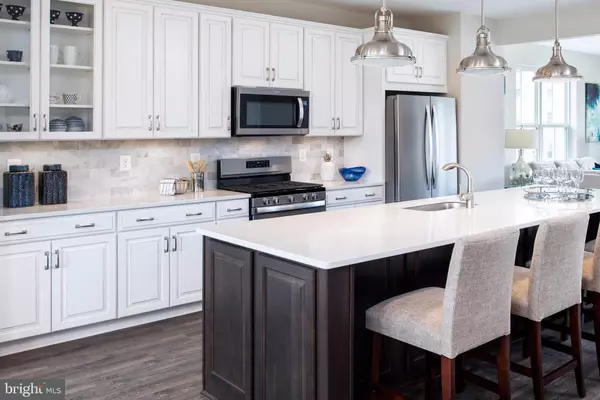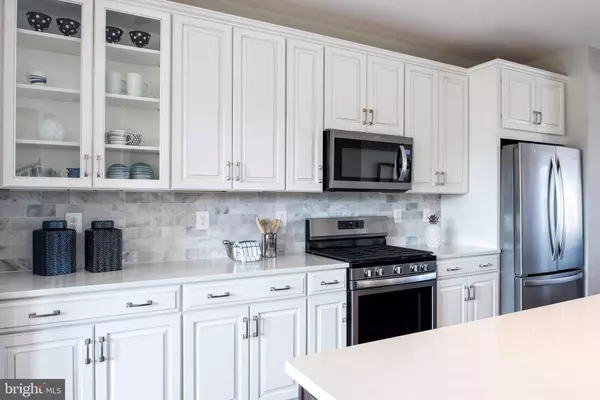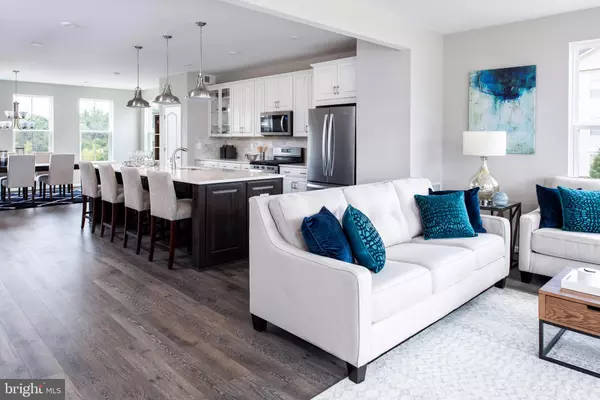$610,000
$610,000
For more information regarding the value of a property, please contact us for a free consultation.
8140 VILLAGE CREST DRIVE Ellicott City, MD 21043
3 Beds
5 Baths
3,100 SqFt
Key Details
Sold Price $610,000
Property Type Condo
Sub Type Condo/Co-op
Listing Status Sold
Purchase Type For Sale
Square Footage 3,100 sqft
Price per Sqft $196
Subdivision None Available
MLS Listing ID MDHW262956
Sold Date 09/26/19
Style Loft
Bedrooms 3
Full Baths 3
Half Baths 2
Condo Fees $250/mo
HOA Fees $120/mo
HOA Y/N Y
Abv Grd Liv Area 3,100
Originating Board BRIGHT
Year Built 2019
Annual Tax Amount $9,999
Tax Year 1919
Property Description
Our beautiful newly decorated Beazer Model Home is ready to receive you now! It's time to select your home site in Village Crest at Taylor Village Community. Hours are eleven am to six pm. You'll appreciate knowing the Beazer Homes success story. Designated a 2018 U.S. EPA ENERGY STAR Program Partner of the Year! You'll want to know how low your fuel bills can be in an efficient, new Beazer Home with two by six exterior wall construction and many more amazing features. Village Crest, a 55+ enclave, is the perfect location near all the fun and amenities at Taylor Village and historic Ellicott City. Elevator and deck included. This beautiful model home includes a fourth level bonus room with upgraded wet bar and powder room plus an exterior loft. Move in as early as September 2019. No more lawn maintenance or snow shoveling, this the best of low maintenance living. More time for the life you want. Amenities included are: indoor/outdoor pools, exercise rooms, hot tub, saunas, tennis, pickle ball, nice dog park and tot lot.
Location
State MD
County Howard
Zoning R
Direction Northeast
Rooms
Other Rooms Dining Room, Family Room, Great Room, Loft
Basement Garage Access, Outside Entrance
Interior
Interior Features Air Filter System, Built-Ins, Dining Area, Elevator, Floor Plan - Open, Kitchen - Island, Primary Bath(s), Pantry, Sprinkler System, Walk-in Closet(s), Upgraded Countertops, Wet/Dry Bar, Wood Floors
Heating Energy Star Heating System
Cooling Energy Star Cooling System
Flooring Carpet, Ceramic Tile, Hardwood
Fireplaces Number 1
Fireplaces Type Gas/Propane
Equipment Dishwasher, Disposal, Energy Efficient Appliances, Built-In Microwave, Oven/Range - Gas, ENERGY STAR Clothes Washer, Dryer - Electric, ENERGY STAR Refrigerator
Fireplace Y
Window Features ENERGY STAR Qualified,Low-E
Appliance Dishwasher, Disposal, Energy Efficient Appliances, Built-In Microwave, Oven/Range - Gas, ENERGY STAR Clothes Washer, Dryer - Electric, ENERGY STAR Refrigerator
Heat Source Natural Gas
Laundry Upper Floor
Exterior
Exterior Feature Deck(s)
Parking Features Built In, Garage Door Opener, Inside Access
Garage Spaces 2.0
Amenities Available Club House, Common Grounds, Community Center, Fitness Center, Game Room, Pool - Indoor, Pool - Outdoor, Tennis Courts, Tot Lots/Playground
Water Access N
Accessibility Elevator
Porch Deck(s)
Attached Garage 2
Total Parking Spaces 2
Garage Y
Building
Story 3+
Sewer Public Sewer
Water Public
Architectural Style Loft
Level or Stories 3+
Additional Building Above Grade
Structure Type 9'+ Ceilings,Tray Ceilings
New Construction Y
Schools
School District Howard County Public School System
Others
HOA Fee Include Common Area Maintenance,Health Club,Lawn Maintenance,Pool(s),Recreation Facility,Snow Removal,Ext Bldg Maint,Management,Reserve Funds
Senior Community Yes
Age Restriction 55
Tax ID NO TAX RECORD
Ownership Fee Simple
SqFt Source Estimated
Horse Property N
Special Listing Condition Standard
Read Less
Want to know what your home might be worth? Contact us for a FREE valuation!

Our team is ready to help you sell your home for the highest possible price ASAP

Bought with Non Member • Non Subscribing Office
GET MORE INFORMATION

