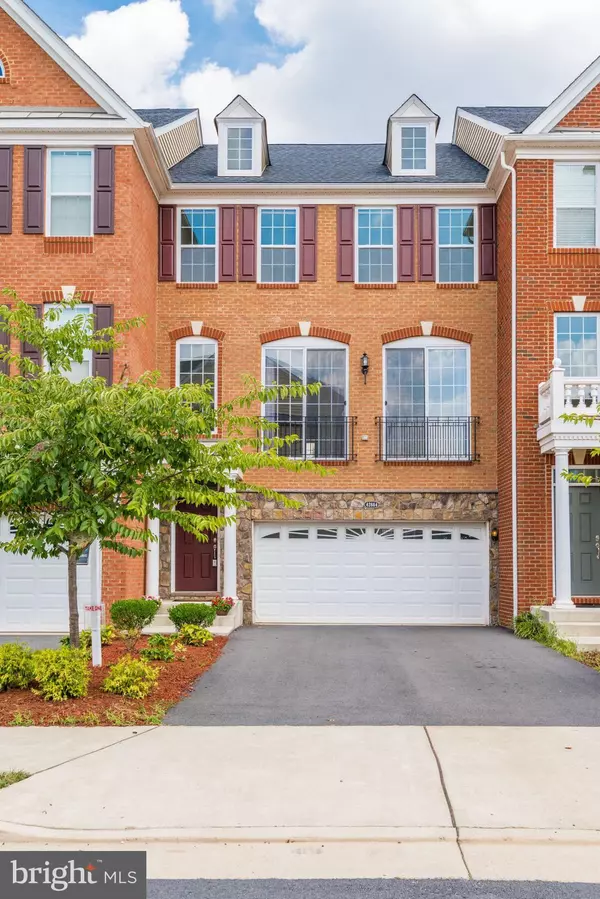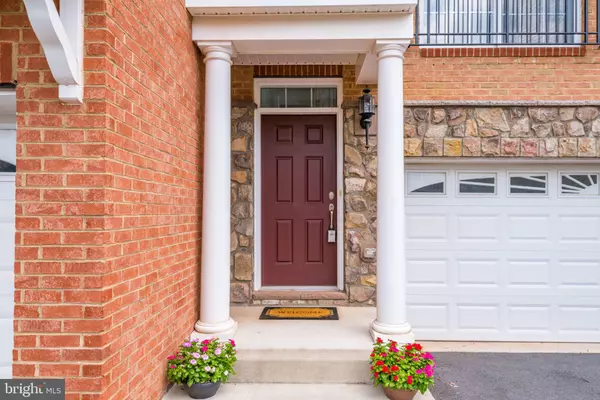$550,000
$550,000
For more information regarding the value of a property, please contact us for a free consultation.
42864 EDGEGROVE HEIGHTS TER Ashburn, VA 20148
3 Beds
4 Baths
2,884 SqFt
Key Details
Sold Price $550,000
Property Type Townhouse
Sub Type Interior Row/Townhouse
Listing Status Sold
Purchase Type For Sale
Square Footage 2,884 sqft
Price per Sqft $190
Subdivision Loudoun Valley Estates 2
MLS Listing ID VALO394070
Sold Date 09/30/19
Style Other
Bedrooms 3
Full Baths 3
Half Baths 1
HOA Fees $117/mo
HOA Y/N Y
Abv Grd Liv Area 2,884
Originating Board BRIGHT
Year Built 2014
Annual Tax Amount $5,293
Tax Year 2019
Lot Size 2,614 Sqft
Acres 0.06
Property Description
Move-in Ready! This Luxury Townhouse in Prestigious Loudoun Valley Estates features BRAND NEW Hardwood floors on the Main Level. Located on a Premium Wooded Lot this home includes 3 Bedrooms, 3 Full Bathrooms and 1 Half Bath. Modern Gourmet Kitchen with upgraded Granite Countertops and Sleek Stainless Steal Appliances. Open Floor Plan with combined Family Room and Kitchen with Oversized Island and Bar Seating. Kitchen opens to Maintenance Free Trex deck backing to Trees for Superior Outdoor Entertaining. Large Living and Dining Spaces with High Ceilings, Crown Moulding and Floor-to-Ceiling Windows. Master Bedroom includes 2 Oversized Walk-in Closets and Spa-like Bathroom with Dual Vanities and Large Soaking Tub. Laundry conveniently located on the Upper Bedroom Level. Expansive Lower Level Recreation Room is Wired for Surround Sound and Ready for your next Family Gathering or upcoming Football Season! Full Bathroom on the Lower Level allows the Rec Room to Convert to a 4th Bedroom. Perfect as an Au-Pair, In-Law Suite or Income Producing Rental Studio. 2 Car Garage and Extended Driveway provides Additional Parking. Top Rated Loudoun Co Schools! Conveniently located next to Brambleton Park & Ride, minutes to Brambleton Town Center and Future Metro!
Location
State VA
County Loudoun
Zoning 01
Rooms
Basement Fully Finished, Walkout Level
Interior
Interior Features Combination Kitchen/Living, Crown Moldings, Dining Area, Family Room Off Kitchen, Floor Plan - Open, Kitchen - Gourmet, Primary Bath(s), Pantry, Soaking Tub, Window Treatments
Heating Forced Air
Cooling Central A/C
Flooring Hardwood, Carpet, Tile/Brick
Fireplace N
Heat Source Natural Gas
Exterior
Parking Features Garage - Front Entry
Garage Spaces 2.0
Amenities Available Community Center, Fitness Center, Jog/Walk Path, Swimming Pool
Water Access N
Accessibility None
Attached Garage 2
Total Parking Spaces 2
Garage Y
Building
Story 3+
Sewer Public Sewer
Water Public
Architectural Style Other
Level or Stories 3+
Additional Building Above Grade, Below Grade
New Construction N
Schools
Elementary Schools Rosa Lee Carter
Middle Schools Stone Hill
High Schools Rock Ridge
School District Loudoun County Public Schools
Others
HOA Fee Include Common Area Maintenance,Trash
Senior Community No
Tax ID 160296066000
Ownership Fee Simple
SqFt Source Assessor
Acceptable Financing FHA, Cash, Conventional, VA, VHDA
Listing Terms FHA, Cash, Conventional, VA, VHDA
Financing FHA,Cash,Conventional,VA,VHDA
Special Listing Condition Standard
Read Less
Want to know what your home might be worth? Contact us for a FREE valuation!

Our team is ready to help you sell your home for the highest possible price ASAP

Bought with John Brand • Weichert, REALTORS

GET MORE INFORMATION





