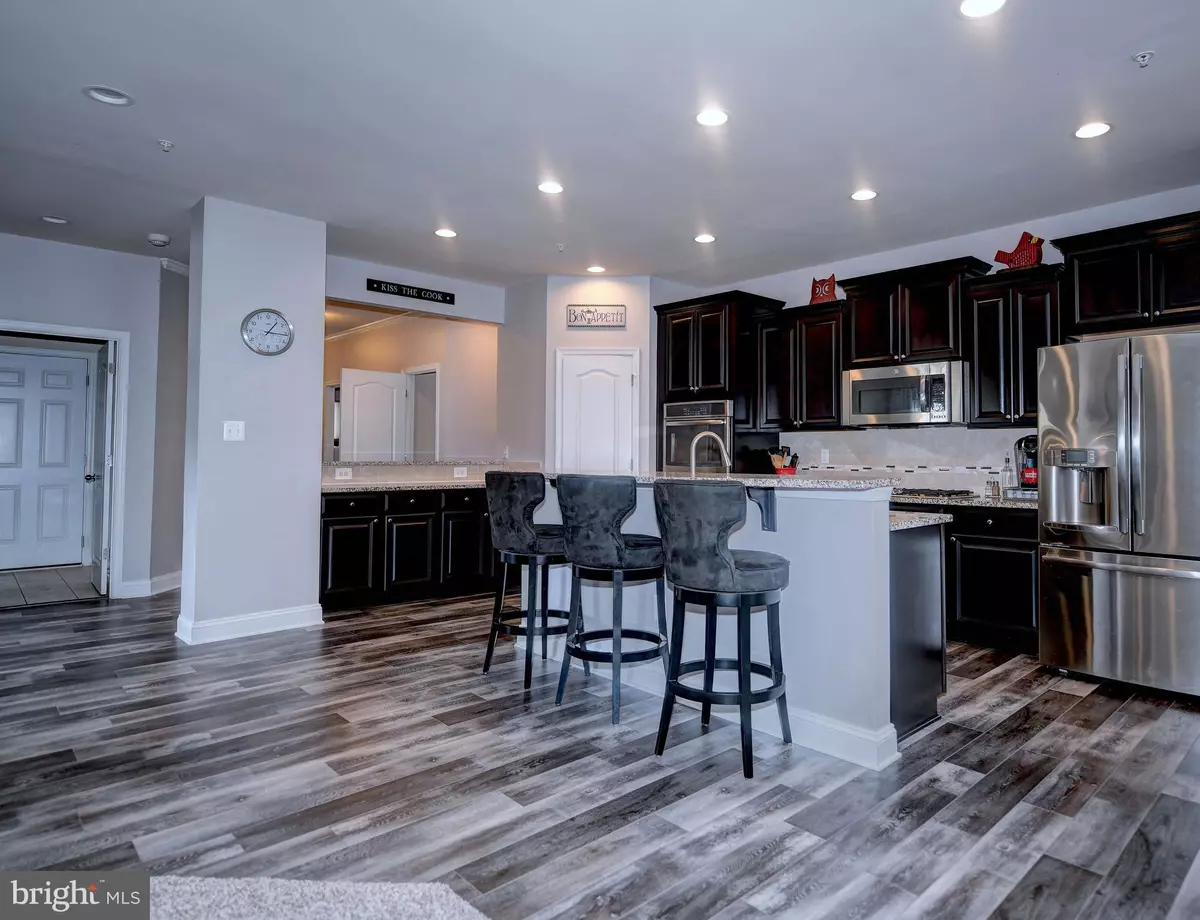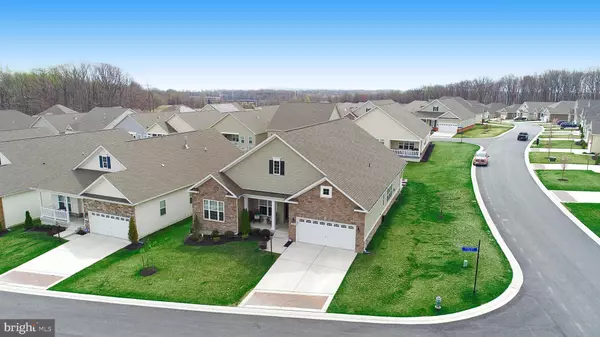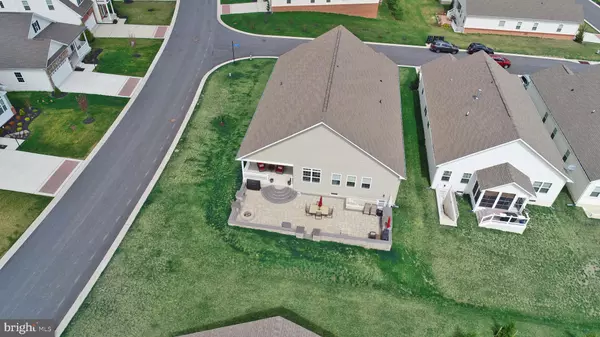$462,500
$459,900
0.6%For more information regarding the value of a property, please contact us for a free consultation.
501 DARK STAR CIR Havre De Grace, MD 21078
4 Beds
4 Baths
4,095 SqFt
Key Details
Sold Price $462,500
Property Type Single Family Home
Sub Type Detached
Listing Status Sold
Purchase Type For Sale
Square Footage 4,095 sqft
Price per Sqft $112
Subdivision Bulle Rock
MLS Listing ID MDHR231450
Sold Date 09/30/19
Style Raised Ranch/Rambler,Ranch/Rambler
Bedrooms 4
Full Baths 4
HOA Fees $333/mo
HOA Y/N Y
Abv Grd Liv Area 2,695
Originating Board BRIGHT
Year Built 2015
Annual Tax Amount $6,223
Tax Year 2018
Lot Size 9,810 Sqft
Acres 0.23
Lot Dimensions 0.00 x 0.00
Property Sub-Type Detached
Property Description
Pristine Single Family Home in Bulle Rock that shows like a new model home. Why build new when you can have an almost new home at a much lower price with more higher quality amenities! Lennar's Orchard Model that includes an in law suite with separate entrance. One of only a few models/floor plan of its kind in Bulle Rock. Meticulously maintained and lightly lived in. Open floor plan with neutral d cor and newly installed wide plank scratch resistant flooring on main level. Gourmet kitchen with upgraded cabinets & stainless steel appliances, granite countertops, island, two wall ovens, 5 burner cooktop, under cabinet lighting. Inset ceiling lights have been replaced with LED lights, some with dimming capabilities. The living room also features portraits lights and custom blinds. The large storage area also includes another full sized refrigerator and full sized upright freezer that convey. The basement includes another large fully finished room for crafting/office/ playroom. The club room is ver large and is pre-wired for surround sound theater with ceiling mounted speakers. The workroom comes with a workbench, pegboards, and wall hanging storage cabinets. The rec room features custom shelving and a shuffleboard table that will remain with the house. In-law suite offers private entry, kitchenette with granite countertops, ceiling fans and custom blinds in living room and bedroom, and stackable washer and dryer hookup. The rear porch features an outdoor ceiling fan and custom sunshade. The porch steps down to a custom stone paver patio that includes a built in fire pit and separate cooking station with a 5 burner stainless grill, side burner, storage area and utensil drawer. Bulle Rock community offers a fantastic lifestyle that includes maintenance free lawn care, first class community center, indoor/outdoor pool, fitness gym, walking trails, highly rated full service restaurant, tennis courts and Nationally ranked state of the art golf course that has hosted a LPGA tournament. This home is an A+! A must see!
Location
State MD
County Harford
Zoning R2
Rooms
Other Rooms Living Room, Dining Room, Kitchen, Game Room, Family Room, Breakfast Room, In-Law/auPair/Suite, Mud Room, Office, Storage Room
Basement Full, Daylight, Partial, Connecting Stairway, Heated, Improved, Interior Access, Outside Entrance, Partially Finished, Poured Concrete, Rear Entrance, Shelving, Sump Pump, Walkout Stairs, Workshop, Windows
Main Level Bedrooms 4
Interior
Interior Features Ceiling Fan(s), Walk-in Closet(s), Pantry, Window Treatments, Carpet, Crown Moldings, Kitchen - Gourmet, Recessed Lighting, Store/Office
Hot Water Natural Gas
Heating Forced Air
Cooling Ceiling Fan(s), Central A/C
Fireplaces Number 1
Fireplaces Type Screen, Mantel(s)
Equipment Built-In Microwave, Dryer, Washer, Dishwasher, Disposal, Stove, Oven - Wall, Refrigerator, Icemaker
Fireplace Y
Window Features Screens
Appliance Built-In Microwave, Dryer, Washer, Dishwasher, Disposal, Stove, Oven - Wall, Refrigerator, Icemaker
Heat Source Natural Gas
Exterior
Exterior Feature Porch(es), Patio(s)
Parking Features Garage - Front Entry
Garage Spaces 2.0
Water Access N
Accessibility None
Porch Porch(es), Patio(s)
Attached Garage 2
Total Parking Spaces 2
Garage Y
Building
Lot Description Corner, Landscaping, No Thru Street, Premium
Story 2
Sewer Public Sewer
Water Public
Architectural Style Raised Ranch/Rambler, Ranch/Rambler
Level or Stories 2
Additional Building Above Grade, Below Grade
Structure Type Tray Ceilings
New Construction N
Schools
School District Harford County Public Schools
Others
Senior Community No
Tax ID 06-397615
Ownership Fee Simple
SqFt Source Estimated
Security Features Security System
Special Listing Condition Standard
Read Less
Want to know what your home might be worth? Contact us for a FREE valuation!

Our team is ready to help you sell your home for the highest possible price ASAP

Bought with Daniel M Carson • Long & Foster Real Estate, Inc.
GET MORE INFORMATION





