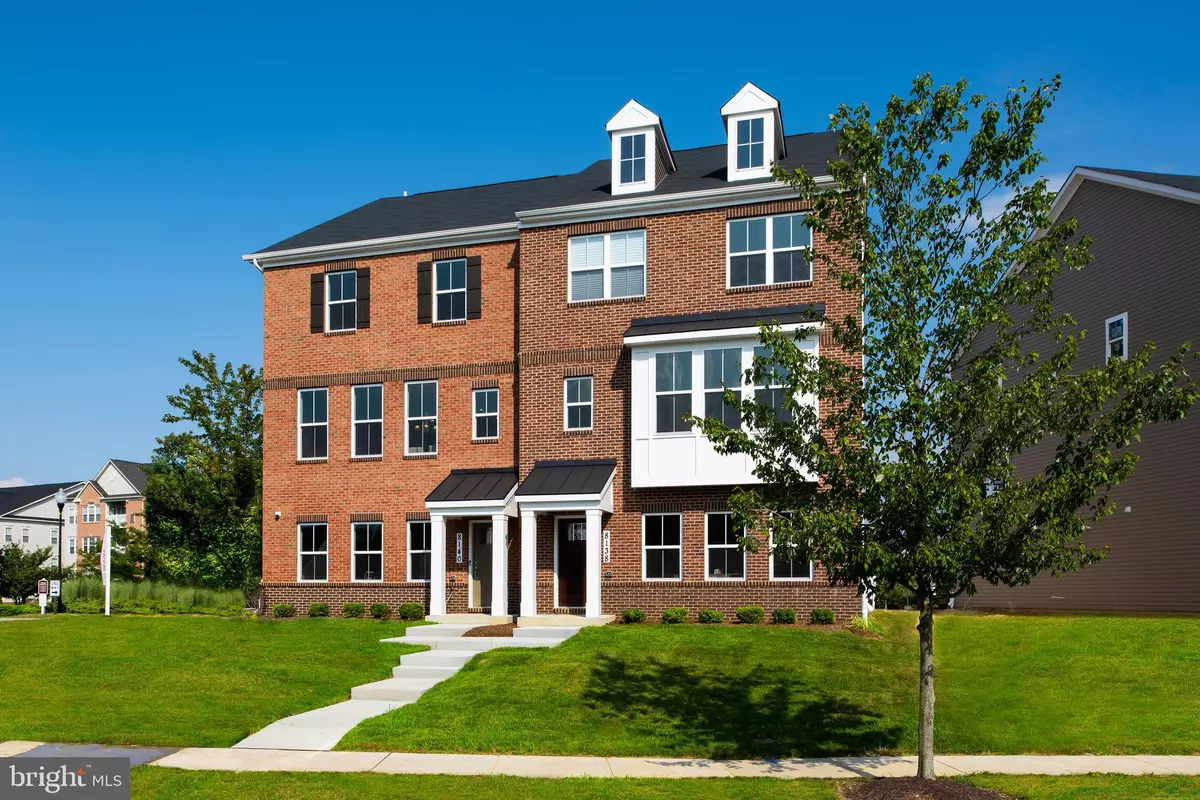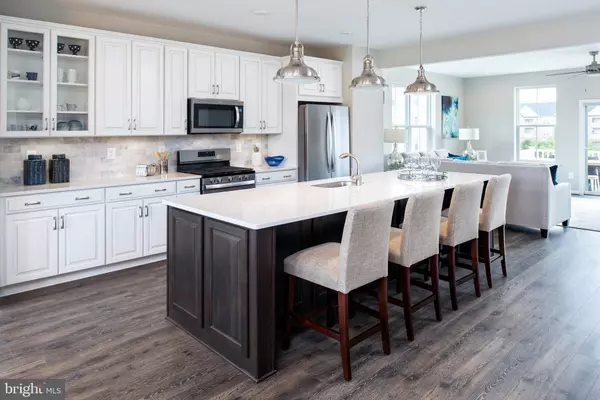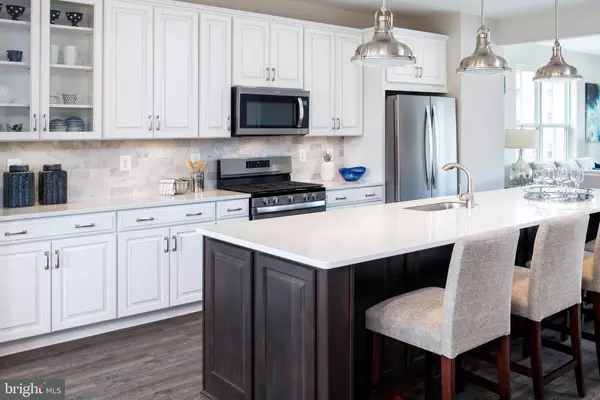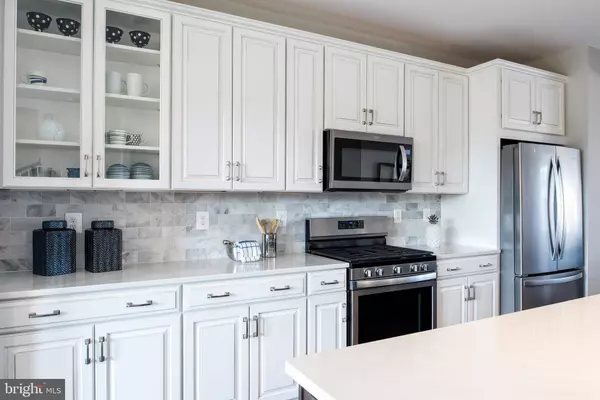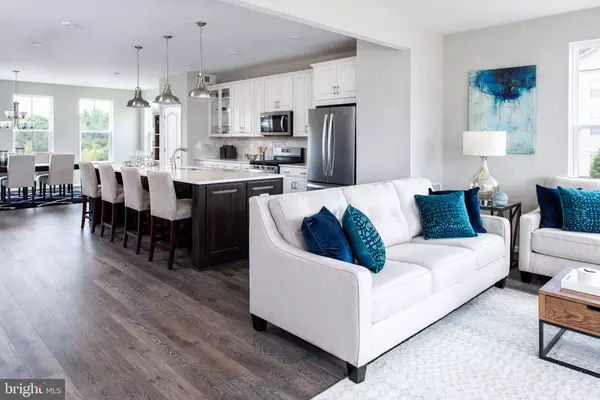$524,990
$524,990
For more information regarding the value of a property, please contact us for a free consultation.
8134 VILLAGE CREST DR Ellicott City, MD 21043
3 Beds
4 Baths
2,767 SqFt
Key Details
Sold Price $524,990
Property Type Condo
Sub Type Condo/Co-op
Listing Status Sold
Purchase Type For Sale
Square Footage 2,767 sqft
Price per Sqft $189
Subdivision None Available
MLS Listing ID MDHW262116
Sold Date 09/30/19
Style Traditional,Villa
Bedrooms 3
Full Baths 3
Half Baths 1
Condo Fees $250/mo
HOA Fees $120/mo
HOA Y/N Y
Abv Grd Liv Area 2,767
Originating Board BRIGHT
Year Built 2019
Tax Year 2019
Property Description
NEWLY DECORATED MODEL NOW OPEN at 8140 Village Crest Drive. Taylor Village is a 55+ amenity-rich community featuring a newly designed elevator townhome. Conveniently located in Ellicott City, residents enjoy low maintenance living with nearby entertainment and shopping. 2 Car garage included! Community offers indoor/outdoor pools, sauna, dog park and more! Just minutes to I-70 and Routes 29 & 40. Explore downtown Ellicott City at your leisure. Only 12 homes available! Options/amenities and floor plan are subject to change.
Location
State MD
County Howard
Zoning RES
Rooms
Other Rooms Dining Room, Primary Bedroom, Bedroom 2, Bedroom 3, Kitchen, Family Room, Great Room
Basement Full, Garage Access, Heated, Improved
Interior
Interior Features Crown Moldings, Dining Area, Elevator, Family Room Off Kitchen, Kitchen - Eat-In, Kitchen - Gourmet, Kitchen - Island, Primary Bath(s), Pantry, Recessed Lighting, Sprinkler System, Walk-in Closet(s), Wood Floors
Hot Water Natural Gas
Heating Forced Air
Cooling Central A/C
Flooring Carpet, Ceramic Tile, Hardwood
Equipment Dishwasher, Disposal, Energy Efficient Appliances, Exhaust Fan, Refrigerator, Water Heater - High-Efficiency
Window Features Energy Efficient,ENERGY STAR Qualified
Appliance Dishwasher, Disposal, Energy Efficient Appliances, Exhaust Fan, Refrigerator, Water Heater - High-Efficiency
Heat Source Natural Gas
Exterior
Parking Features Garage - Rear Entry
Garage Spaces 2.0
Amenities Available Club House, Common Grounds, Community Center, Jog/Walk Path
Water Access N
View Garden/Lawn, Trees/Woods
Roof Type Architectural Shingle
Accessibility None
Attached Garage 2
Total Parking Spaces 2
Garage Y
Building
Lot Description Backs to Trees, Landscaping
Story 3+
Sewer Public Sewer
Water Public
Architectural Style Traditional, Villa
Level or Stories 3+
Additional Building Above Grade
Structure Type 9'+ Ceilings,Dry Wall
New Construction Y
Schools
School District Howard County Public School System
Others
HOA Fee Include Common Area Maintenance,Lawn Maintenance,Pool(s),Recreation Facility,Reserve Funds,Snow Removal,Trash
Senior Community Yes
Age Restriction 55
Tax ID NO TAX RECORD
Ownership Condominium
Special Listing Condition Standard
Read Less
Want to know what your home might be worth? Contact us for a FREE valuation!

Our team is ready to help you sell your home for the highest possible price ASAP

Bought with Andrea Thomas • Coldwell Banker Realty
GET MORE INFORMATION

