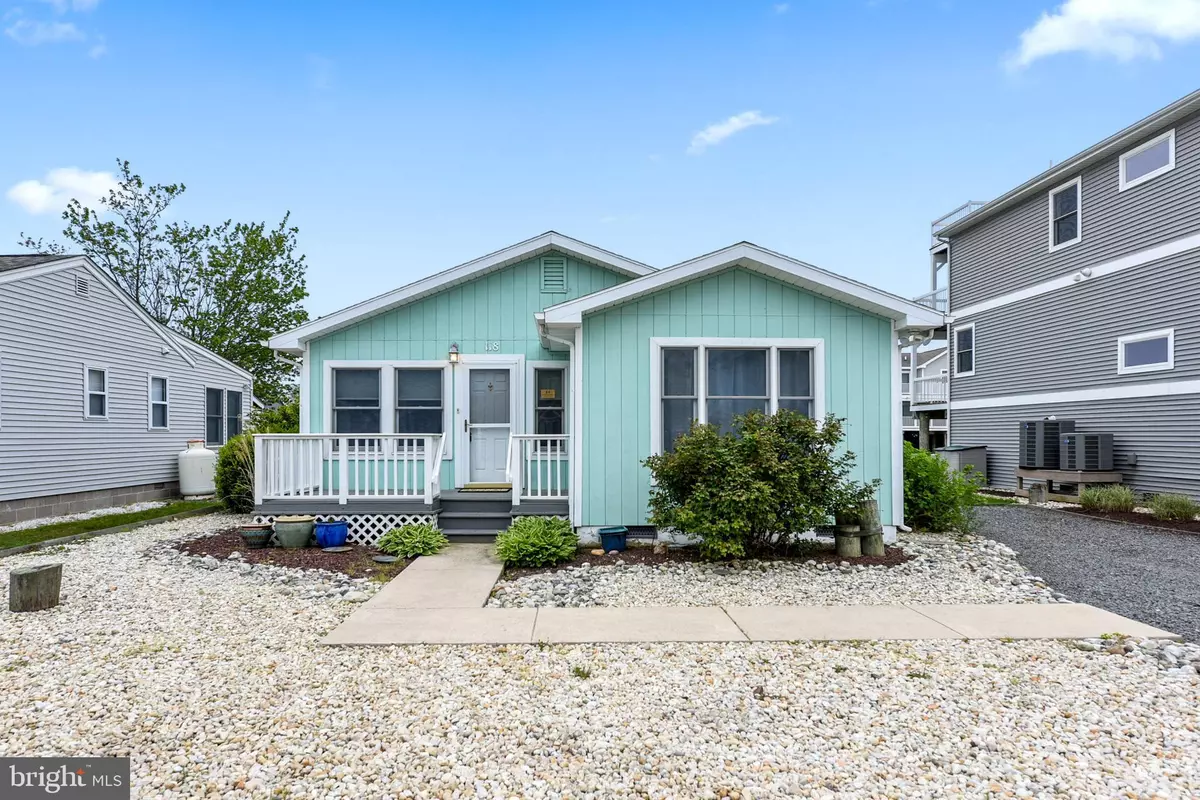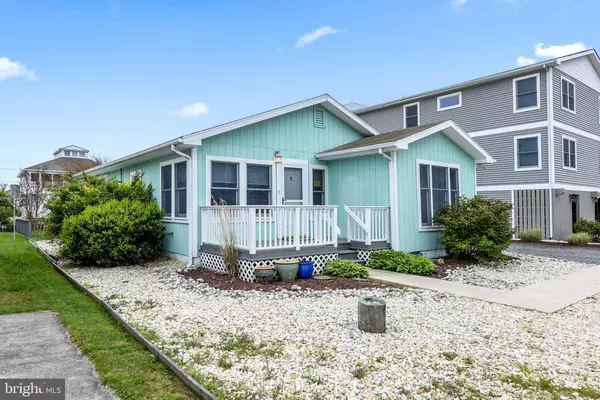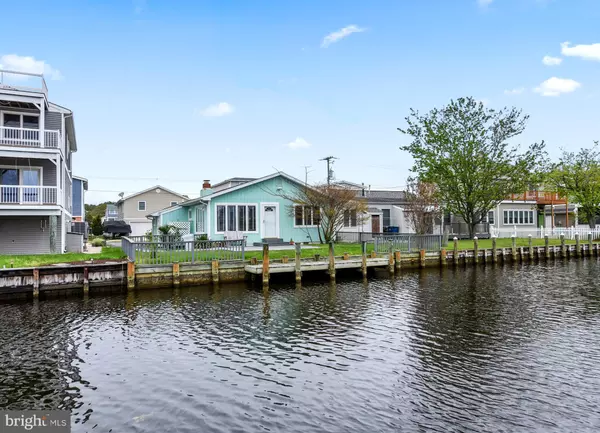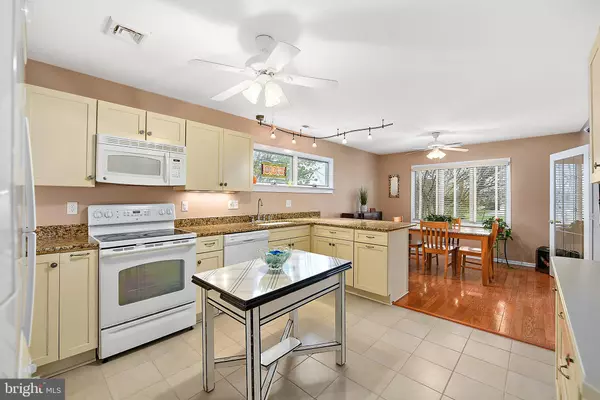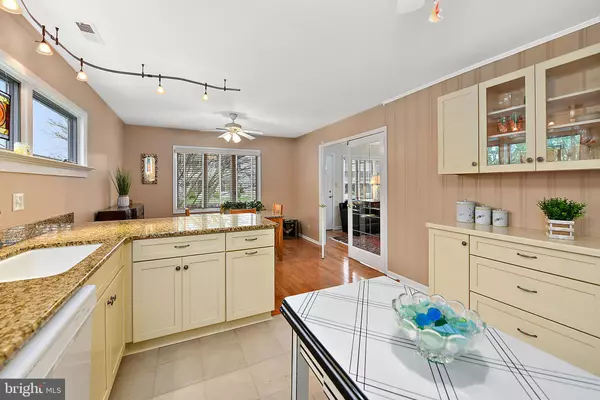$510,000
$510,000
For more information regarding the value of a property, please contact us for a free consultation.
118 HENLOPEN DR South Bethany, DE 19930
2 Beds
2 Baths
1,200 SqFt
Key Details
Sold Price $510,000
Property Type Single Family Home
Sub Type Detached
Listing Status Sold
Purchase Type For Sale
Square Footage 1,200 sqft
Price per Sqft $425
Subdivision South Bethany Harbor
MLS Listing ID DESU138864
Sold Date 10/01/19
Style Coastal,Cottage
Bedrooms 2
Full Baths 2
HOA Y/N N
Abv Grd Liv Area 1,200
Originating Board BRIGHT
Year Built 1985
Annual Tax Amount $1,068
Tax Year 2018
Lot Size 4,996 Sqft
Acres 0.11
Lot Dimensions 50.00 x 100.00
Property Description
Your next beach cottage awaits! This charm filled home is the perfect escape to the beach life, boasting 2 spacious bedrooms and 2 baths, hardwood floors throughout, a spacious white kitchen with granite counter tops, breakfast bar, and new tile floors, large dining area open to the living area, abundant natural light, and a master bedroom with fireplace. Relax on the back deck, or jump on your boat from your back yard and head out to the bay. Within easy walking distance to the beach and close to the boardwalk of Bethany Beach, you are sure to love summers at this quintessential beach cottage. The home is being sold as is.
Location
State DE
County Sussex
Area Baltimore Hundred (31001)
Zoning Q
Rooms
Main Level Bedrooms 2
Interior
Interior Features Breakfast Area, Combination Kitchen/Dining, Dining Area, Entry Level Bedroom, Family Room Off Kitchen, Floor Plan - Open, Kitchen - Eat-In, Upgraded Countertops, Wood Floors
Heating Forced Air
Cooling Central A/C
Flooring Hardwood, Ceramic Tile
Fireplaces Number 1
Fireplaces Type Wood
Furnishings No
Fireplace Y
Heat Source Electric
Laundry Has Laundry
Exterior
Exterior Feature Deck(s)
Fence Fully
Water Access Y
View Water
Accessibility Other
Porch Deck(s)
Garage N
Building
Story 1
Foundation Crawl Space
Sewer Public Sewer
Water Public
Architectural Style Coastal, Cottage
Level or Stories 1
Additional Building Above Grade, Below Grade
New Construction N
Schools
School District Indian River
Others
Senior Community No
Tax ID 134-17.20-82.01
Ownership Fee Simple
SqFt Source Assessor
Acceptable Financing Cash, Conventional
Listing Terms Cash, Conventional
Financing Cash,Conventional
Special Listing Condition Standard
Read Less
Want to know what your home might be worth? Contact us for a FREE valuation!

Our team is ready to help you sell your home for the highest possible price ASAP

Bought with JACK DAGGETT • RE/MAX Realty Group Rehoboth
GET MORE INFORMATION

