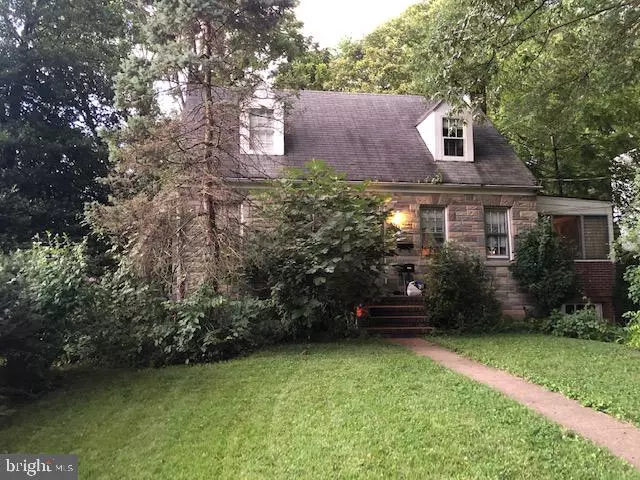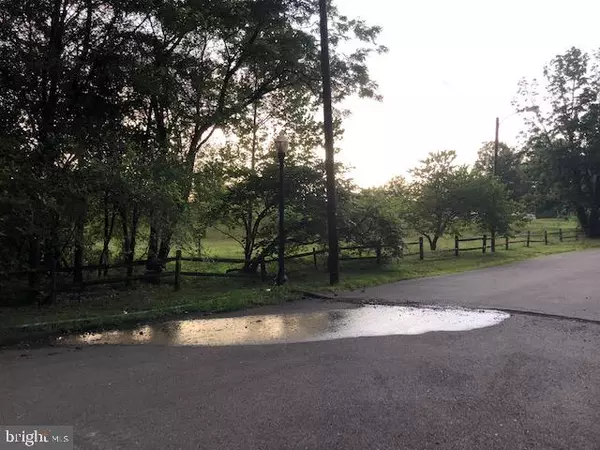$568,402
$557,000
2.0%For more information regarding the value of a property, please contact us for a free consultation.
3935 6TH ST S Arlington, VA 22204
2 Beds
1 Bath
1,087 SqFt
Key Details
Sold Price $568,402
Property Type Single Family Home
Sub Type Detached
Listing Status Sold
Purchase Type For Sale
Square Footage 1,087 sqft
Price per Sqft $522
Subdivision Alcova Heights
MLS Listing ID VAAR152908
Sold Date 09/30/19
Style Cape Cod
Bedrooms 2
Full Baths 1
HOA Y/N N
Abv Grd Liv Area 1,087
Originating Board BRIGHT
Year Built 1945
Annual Tax Amount $5,875
Tax Year 2018
Lot Size 0.257 Acres
Acres 0.26
Property Description
Diamond in the Ruff!! 3m to Amazon HQ2!! Stone Cape Cod w/Garage on huge corner lot in sought after Alcova Heights** Private Oasis of Yard and Flowers** Original owner** Sold strictly "as is".... tear down or renovate. Can provide builders/contractors. The lot is roughly 137' in the back....110' across the front.... (pie shaped)....
Location
State VA
County Arlington
Zoning R-6
Rooms
Basement Other
Main Level Bedrooms 2
Interior
Interior Features Crown Moldings, Dining Area, Family Room Off Kitchen, Kitchen - Table Space, Wood Floors
Heating Forced Air
Cooling Central A/C
Heat Source Natural Gas
Exterior
Parking Features Garage - Front Entry
Garage Spaces 1.0
Water Access N
View Garden/Lawn
Accessibility None
Attached Garage 1
Total Parking Spaces 1
Garage Y
Building
Lot Description Backs - Parkland, Backs to Trees, Corner
Story 3+
Sewer Public Sewer
Water Public
Architectural Style Cape Cod
Level or Stories 3+
Additional Building Above Grade, Below Grade
New Construction N
Schools
Elementary Schools Barcroft
Middle Schools Jefferson
High Schools Wakefield
School District Arlington County Public Schools
Others
Senior Community No
Tax ID 23-015-001
Ownership Fee Simple
SqFt Source Assessor
Special Listing Condition Standard
Read Less
Want to know what your home might be worth? Contact us for a FREE valuation!

Our team is ready to help you sell your home for the highest possible price ASAP

Bought with Keri K Shull • Optime Realty

GET MORE INFORMATION





