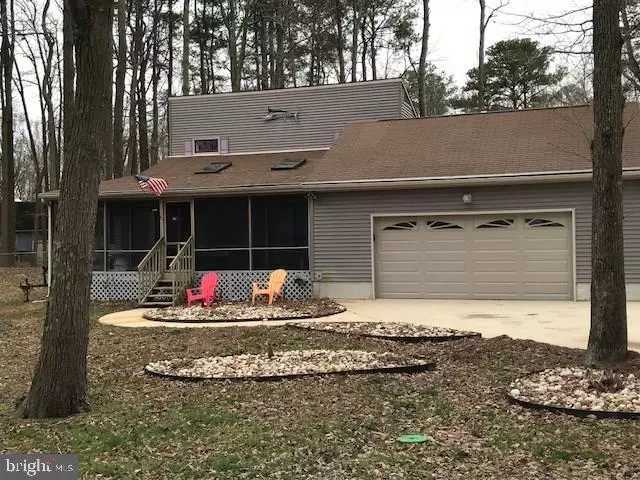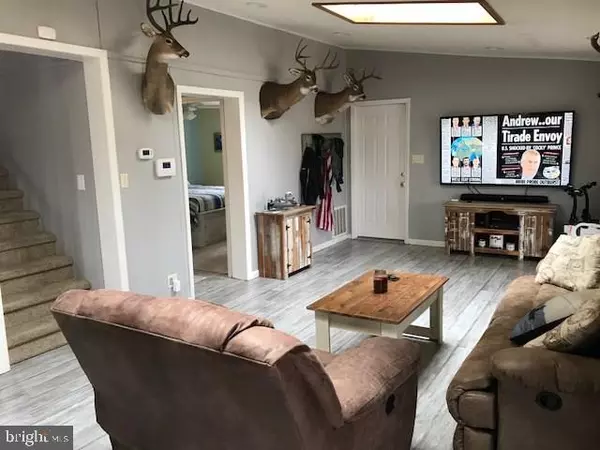$280,000
$289,000
3.1%For more information regarding the value of a property, please contact us for a free consultation.
36348 DERRICKSON DR Selbyville, DE 19975
3 Beds
2 Baths
1,340 SqFt
Key Details
Sold Price $280,000
Property Type Single Family Home
Sub Type Detached
Listing Status Sold
Purchase Type For Sale
Square Footage 1,340 sqft
Price per Sqft $208
Subdivision Magnolia Shores
MLS Listing ID 1001571754
Sold Date 09/30/19
Style A-Frame
Bedrooms 3
Full Baths 2
HOA Y/N N
Abv Grd Liv Area 1,340
Originating Board SCAOR
Year Built 1984
Lot Size 0.960 Acres
Acres 0.96
Property Sub-Type Detached
Property Description
Huge Price Adjustment!Your Getaway awaits!!! This Charming 3 Bedroom 2 Bathroom Home with Amazing Waterviews of Derrickson Creek is here for the taking. Less than 5 miles to Fenwick Island and the Ocean City Beaches this home is close enough to all the FUN , but still has the peaceful charm of a quiet neighborhood. The Open Floor Plan gives you plenty of elbow room or kick back and enjoy the Screened in Front Porch. This home has a first floor Master bedroom. There are plenty of upgrades including flooring and counters. Plumbing was redone last year. New Poly was placed in the crawl space. A Home security system is in place. Fish Cleaning Station out back for the catch of the day protected by a roof line. The Camp Barnes Boat launch is only a few miles away for your Aqua Sports Pleasures. Best of all NO HOA FEES and low Delaware Taxes! Don't take my word for it. Come see for yourself and make your Summer Dreams a Reality!!! Home Warranty Being Offered. Neighbor will consider renting his boat slip to new owners!!
Location
State DE
County Sussex
Area Baltimore Hundred (31001)
Zoning RESIDENTIAL
Rooms
Main Level Bedrooms 1
Interior
Interior Features Attic
Hot Water Electric
Heating Heat Pump(s)
Cooling Central A/C
Flooring Carpet, Hardwood
Equipment Dishwasher, Dryer - Electric, Exhaust Fan, Icemaker, Refrigerator, Microwave, Oven/Range - Electric, Washer, Water Conditioner - Owned, Water Heater
Furnishings No
Fireplace N
Appliance Dishwasher, Dryer - Electric, Exhaust Fan, Icemaker, Refrigerator, Microwave, Oven/Range - Electric, Washer, Water Conditioner - Owned, Water Heater
Heat Source Electric
Exterior
Parking Features Garage - Front Entry
Garage Spaces 1.0
Utilities Available Cable TV Available
Water Access N
Roof Type Architectural Shingle
Accessibility None
Attached Garage 1
Total Parking Spaces 1
Garage Y
Building
Story 2
Foundation Block, Crawl Space
Sewer Private Sewer
Water Well
Architectural Style A-Frame
Level or Stories 2
Additional Building Above Grade
New Construction N
Schools
School District Indian River
Others
Senior Community No
Tax ID 533-12.00-58.00
Ownership Fee Simple
SqFt Source Estimated
Acceptable Financing Cash, Conventional
Listing Terms Cash, Conventional
Financing Cash,Conventional
Special Listing Condition Standard
Read Less
Want to know what your home might be worth? Contact us for a FREE valuation!

Our team is ready to help you sell your home for the highest possible price ASAP

Bought with ANDRE COLLINS • 1ST CHOICE PROPERTIES LLC
GET MORE INFORMATION





