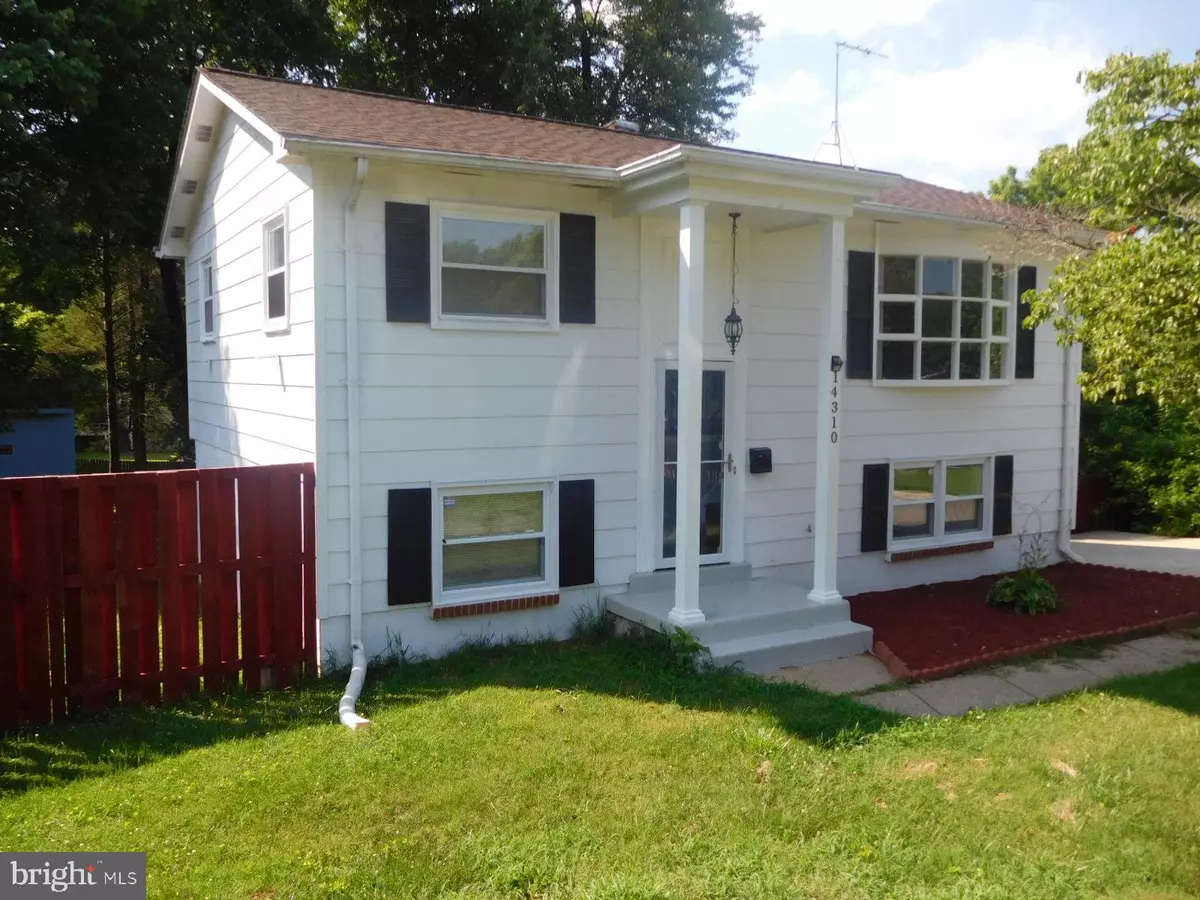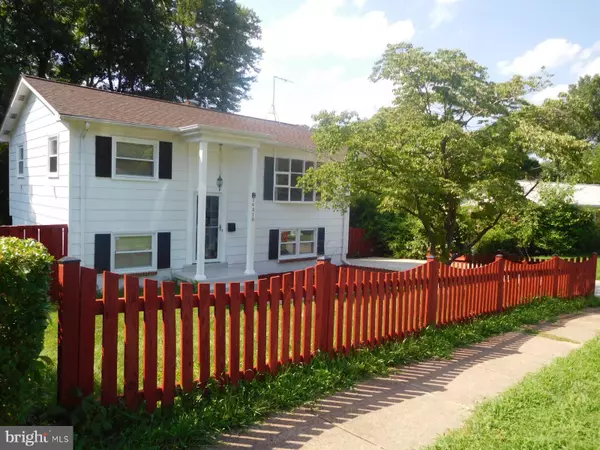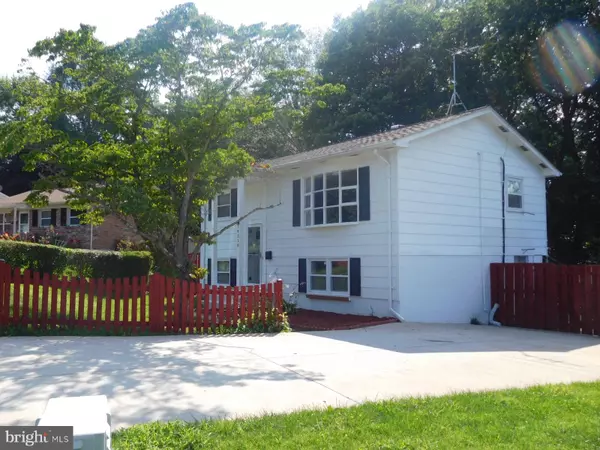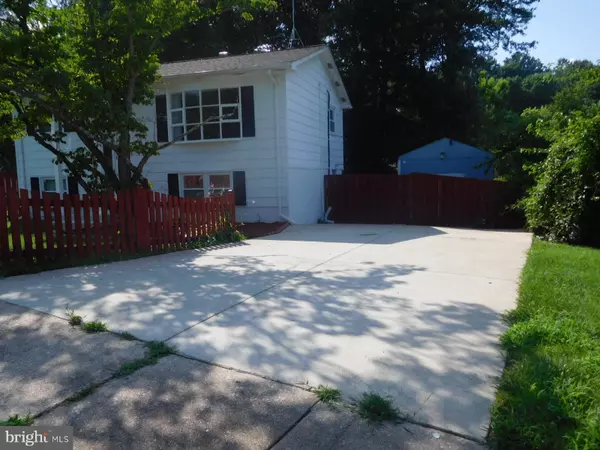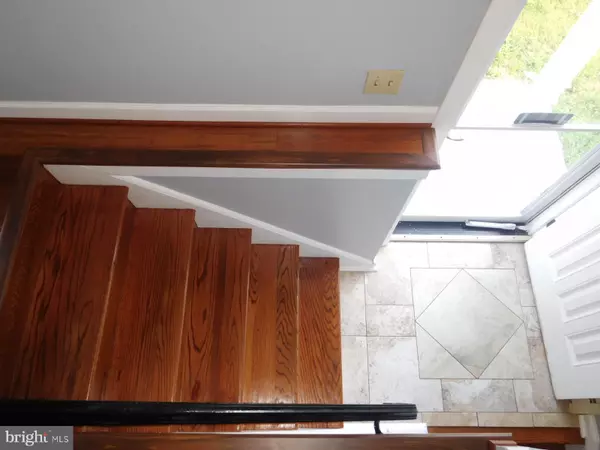$303,000
$299,900
1.0%For more information regarding the value of a property, please contact us for a free consultation.
14310 FAIRVIEW LN Woodbridge, VA 22193
3 Beds
2 Baths
1,310 SqFt
Key Details
Sold Price $303,000
Property Type Single Family Home
Sub Type Detached
Listing Status Sold
Purchase Type For Sale
Square Footage 1,310 sqft
Price per Sqft $231
Subdivision None Available
MLS Listing ID VAPW473500
Sold Date 09/26/19
Style Split Foyer
Bedrooms 3
Full Baths 2
HOA Y/N N
Abv Grd Liv Area 736
Originating Board BRIGHT
Year Built 1968
Annual Tax Amount $3,146
Tax Year 2019
Lot Size 0.280 Acres
Acres 0.28
Property Description
RENOVATION COMPLETE!! 3 Bed, 2 Full Bath, Fully Fenced Split Foyer home on nearly 1/3 ACRE in cul-de-sac, about 1 mile from commuter lot, Shopping Mall, & Stonebridge Town Center!! NEW Roof, NEW Hardwood Floors, NEW Paint, A/C REPLACED (2016), NEWER Kitchen Appliances, Electrical Panel, & Windows. Most wood paneling replaced with NEW Drywall. Formal living, dining, and family/rec rooms provide plenty of space. Gallery kitchen with window, pantry & gas cooking! Huge concrete driveway fits 4-5 cars easily! Picket fence in the front and privacy fence in the rear. Lots of natural light inside & tons of shade outside with wooded lot and patio covered by $4k plus retractable awning. Two storage sheds (1 with power for tools etc) Great Location & Great Value in Dale City/Woodbridge!
Location
State VA
County Prince William
Zoning RPC
Rooms
Other Rooms Living Room, Dining Room, Bedroom 2, Bedroom 3, Kitchen, Family Room, Bedroom 1, Utility Room, Bathroom 1
Basement Full, Fully Finished, Windows, Walkout Level
Interior
Interior Features Ceiling Fan(s), Floor Plan - Traditional, Formal/Separate Dining Room, Kitchen - Galley, Wood Floors
Hot Water Electric
Heating Baseboard - Hot Water
Cooling Central A/C
Flooring Ceramic Tile, Hardwood, Wood
Equipment Built-In Microwave, Dishwasher, Disposal, Icemaker, Refrigerator, Stove, Water Heater
Fireplace N
Appliance Built-In Microwave, Dishwasher, Disposal, Icemaker, Refrigerator, Stove, Water Heater
Heat Source Natural Gas
Laundry Lower Floor, Hookup
Exterior
Exterior Feature Patio(s)
Fence Fully, Picket, Privacy, Wood, Rear
Utilities Available Under Ground, Fiber Optics Available
Water Access N
Roof Type Architectural Shingle,Asphalt
Accessibility None
Porch Patio(s)
Garage N
Building
Lot Description Front Yard, No Thru Street, Partly Wooded, Rear Yard
Story 2
Foundation Slab, Block
Sewer Public Sewer
Water Public
Architectural Style Split Foyer
Level or Stories 2
Additional Building Above Grade, Below Grade
Structure Type Dry Wall,Paneled Walls
New Construction N
Schools
Elementary Schools Bel Air
Middle Schools George M. Hampton
High Schools Gar-Field
School District Prince William County Public Schools
Others
Pets Allowed Y
Senior Community No
Tax ID 8191-89-9413
Ownership Fee Simple
SqFt Source Assessor
Acceptable Financing Cash, Conventional, FHA, USDA, VA, VHDA
Listing Terms Cash, Conventional, FHA, USDA, VA, VHDA
Financing Cash,Conventional,FHA,USDA,VA,VHDA
Special Listing Condition Standard
Pets Description No Pet Restrictions
Read Less
Want to know what your home might be worth? Contact us for a FREE valuation!

Our team is ready to help you sell your home for the highest possible price ASAP

Bought with Elsa Efigenia Armendaris • Weichert, REALTORS

GET MORE INFORMATION

