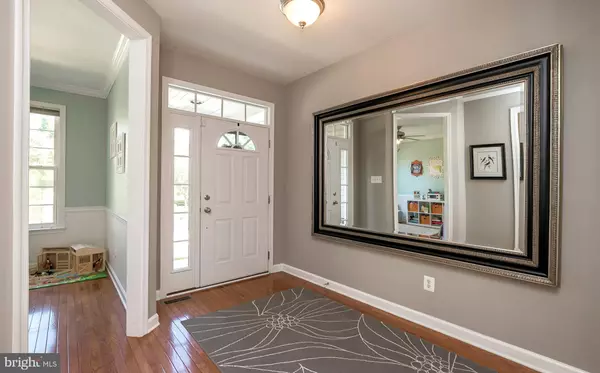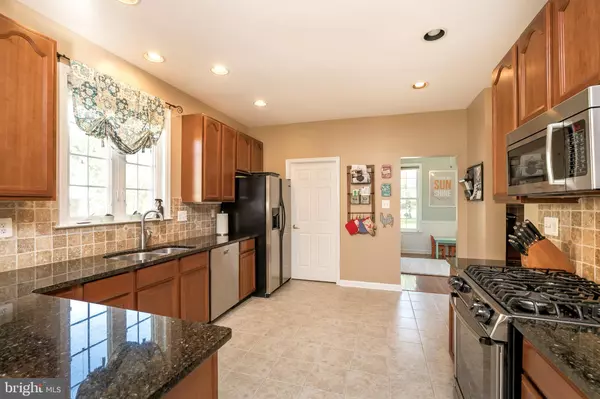$380,000
$369,900
2.7%For more information regarding the value of a property, please contact us for a free consultation.
110 HOLBY LN Pottstown, PA 19465
4 Beds
4 Baths
3,155 SqFt
Key Details
Sold Price $380,000
Property Type Single Family Home
Sub Type Detached
Listing Status Sold
Purchase Type For Sale
Square Footage 3,155 sqft
Price per Sqft $120
Subdivision Ridglea
MLS Listing ID PACT484882
Sold Date 09/26/19
Style Colonial,Traditional
Bedrooms 4
Full Baths 2
Half Baths 2
HOA Fees $56/mo
HOA Y/N Y
Abv Grd Liv Area 2,475
Originating Board BRIGHT
Year Built 2003
Annual Tax Amount $7,081
Tax Year 2019
Lot Size 8,125 Sqft
Acres 0.19
Lot Dimensions 0.00 x 0.00
Property Description
You CAN have it all! 4 bedrooms PLUS 2 Full/2 Half Baths PLUS 2-Gar Garage PLUS Finished Walk-Out Basement PLUS flat & grassy yards backing to woods! WOW!!!! In the heart of the sought-after Ridglea sidewalk community. Beautiful hardscaping and colorful landscaping & trees guide you into this spacious home. Over the front country Porch and into a first floor replete with gleaming hardwood floors. The fantastic open lay-out starts at the Reception Foyer and flows into the Dining Room (currently used as a play room!) with custom millwork enhancements, crown molding, and ceiling fan. The epicurean Kitchen is a dream with its stainless-steel Bosch appliances; gas range cooking; built-in microwave; polished granite counters; travertine tile backsplash; 42-inch cabinetry with inlay arch design; double stainless-steel sink; pantry; and a bonus Butler s Pantry for extra prep space or cocktail hour! There is also both a sit-up bar counter and a Breakfast Room area with a wall of sun-filled windows. The expanded Living Room is so spacious, and features a cathedral ceiling w/fan; upgraded carpeting; stunning mantled gas fireplace; and doors out to the Deck with beautiful vistas of the yards & woods. Don t miss the Powder Room, and the Mudroom/Laundry, and access to the 2-Car Garage that has been skillfully finished with painted walls; sealed floor; installed custom organizers & shelving; room for your work bench! Upstairs the oversized Master Suite includes a striking cathedral ceiling w/fan; Sitting Area space; large Walk-In Closet; and a spa-inspired Full Bath with floor-to-ceiling tiled shower & tile-surround soaking tub and double sinks in the multi-cabinet vanity. Three more Bedrooms all gorgeously styled and with spacious closets & ceiling fans. The Hall Full Bath has double sinks and also a full bathtub w/shower. Your Walk-Out Finished Basement awaits! It is a true showcase of designer styling ready for both every-day enjoyment and fun entertaining! It includes huge Family Room/Media Room/Game Room spaces; a private Office with glass-accented french doors; Powder Room; ample storage; volume ceiling & extra recessed lights; and doors out to the white riverstone patio area & grassy yards! Expertly painted interior & carpeting just professionally cleaned---move in today! Ridglea is a wonderful community with delightful open spaces and tree-lined sidewalks. It is just a short walk to shops, a township park with playgrounds, schools, and is also convenient to Rtes 100/23/422/202/PA Turnpike/all points Chester & Berks counties.
Location
State PA
County Chester
Area South Coventry Twp (10320)
Zoning RES
Rooms
Other Rooms Living Room, Dining Room, Primary Bedroom, Bedroom 2, Bedroom 3, Bedroom 4, Kitchen, Family Room, Foyer, Breakfast Room, Laundry, Mud Room, Office, Primary Bathroom, Full Bath, Half Bath
Basement Full, Fully Finished, Walkout Level, Windows
Interior
Interior Features Ceiling Fan(s), Crown Moldings, Floor Plan - Open, Butlers Pantry, Pantry, Recessed Lighting, Walk-in Closet(s), Wood Floors
Heating Forced Air
Cooling Central A/C
Fireplaces Number 1
Fireplaces Type Gas/Propane, Mantel(s)
Equipment Built-In Microwave, Built-In Range, Dishwasher, Disposal, Oven - Self Cleaning, Stainless Steel Appliances, Oven/Range - Gas
Fireplace Y
Appliance Built-In Microwave, Built-In Range, Dishwasher, Disposal, Oven - Self Cleaning, Stainless Steel Appliances, Oven/Range - Gas
Heat Source Natural Gas
Laundry Main Floor
Exterior
Exterior Feature Deck(s), Porch(es)
Parking Features Garage Door Opener, Inside Access
Garage Spaces 4.0
Water Access N
Accessibility None
Porch Deck(s), Porch(es)
Attached Garage 2
Total Parking Spaces 4
Garage Y
Building
Story 2
Sewer Public Sewer
Water Public
Architectural Style Colonial, Traditional
Level or Stories 2
Additional Building Above Grade, Below Grade
New Construction N
Schools
School District Owen J Roberts
Others
Senior Community No
Tax ID 20-04 -0269
Ownership Fee Simple
SqFt Source Assessor
Special Listing Condition Standard
Read Less
Want to know what your home might be worth? Contact us for a FREE valuation!

Our team is ready to help you sell your home for the highest possible price ASAP

Bought with Julia E Braendel • Long & Foster Real Estate, Inc.

GET MORE INFORMATION





