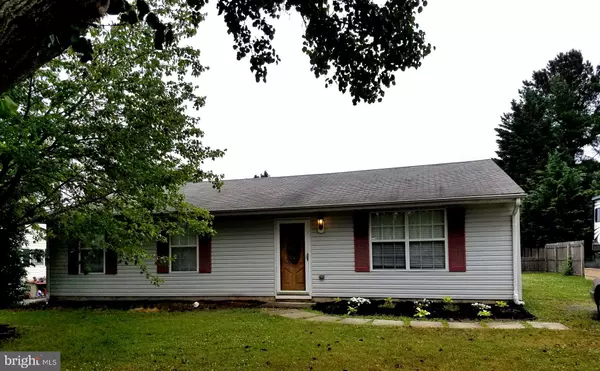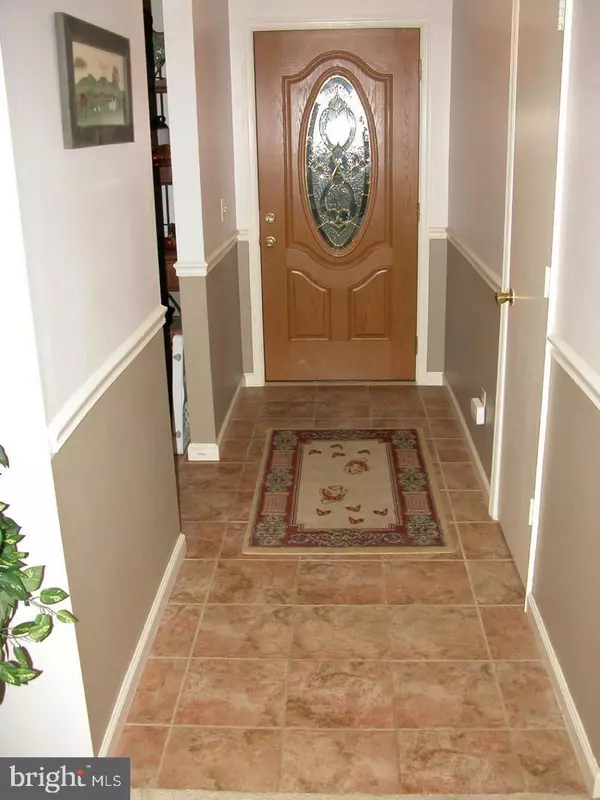$215,000
$219,000
1.8%For more information regarding the value of a property, please contact us for a free consultation.
7280 KATHY ST Easton, MD 21601
3 Beds
1 Bath
1,408 SqFt
Key Details
Sold Price $215,000
Property Type Single Family Home
Sub Type Detached
Listing Status Sold
Purchase Type For Sale
Square Footage 1,408 sqft
Price per Sqft $152
Subdivision Woods At Stoney Ridge
MLS Listing ID MDTA135246
Sold Date 09/24/19
Style Ranch/Rambler
Bedrooms 3
Full Baths 1
HOA Y/N N
Abv Grd Liv Area 1,408
Originating Board BRIGHT
Year Built 1998
Annual Tax Amount $2,048
Tax Year 2019
Lot Size 10,173 Sqft
Acres 0.23
Lot Dimensions 0.00 x 0.00
Property Sub-Type Detached
Property Description
Just installed ,Brand new HVAC Don't miss this one! Lovely little home on a quiet non thru street! Gourmet Kitchen remodeled and interior painted in 2014.Ceramic Tile floors in foyer,both eating areas as well as kitchen.Cozy Pellet Stove can reduce heating utilities..Front loading Washer and Dryer, Large Deck overlooks Spacious, fenced back yard.Two storage sheds . Extra deep driveway for additional vehicles or RV. 3 raised garden/flower beds.
Location
State MD
County Talbot
Zoning X
Rooms
Other Rooms Dining Room, Primary Bedroom, Bedroom 2, Bedroom 3, Kitchen, Great Room, Laundry, Bathroom 1
Main Level Bedrooms 3
Interior
Interior Features Carpet, Ceiling Fan(s), Combination Dining/Living, Dining Area, Family Room Off Kitchen, Floor Plan - Open, Formal/Separate Dining Room, Kitchen - Gourmet, Upgraded Countertops, Walk-in Closet(s), Window Treatments, Combination Kitchen/Dining, Kitchen - Table Space, Other
Hot Water Natural Gas
Heating Forced Air
Cooling Central A/C
Equipment Built-In Microwave, Dishwasher, Dryer - Front Loading, Oven - Self Cleaning, Oven/Range - Gas, Refrigerator, Washer - Front Loading, Water Heater
Fireplace N
Window Features Double Pane
Appliance Built-In Microwave, Dishwasher, Dryer - Front Loading, Oven - Self Cleaning, Oven/Range - Gas, Refrigerator, Washer - Front Loading, Water Heater
Heat Source Natural Gas
Laundry Main Floor
Exterior
Exterior Feature Deck(s)
Fence Rear
Utilities Available Natural Gas Available
Water Access N
Accessibility Other
Porch Deck(s)
Garage N
Building
Story 1
Sewer Public Sewer
Water Public
Architectural Style Ranch/Rambler
Level or Stories 1
Additional Building Above Grade, Below Grade
New Construction N
Schools
School District Talbot County Public Schools
Others
Pets Allowed N
Senior Community No
Tax ID 01-087452
Ownership Fee Simple
SqFt Source Estimated
Horse Property N
Special Listing Condition Standard
Read Less
Want to know what your home might be worth? Contact us for a FREE valuation!

Our team is ready to help you sell your home for the highest possible price ASAP

Bought with Gwen E Eskridge • Coldwell Banker Chesapeake Real Estate Company
GET MORE INFORMATION





