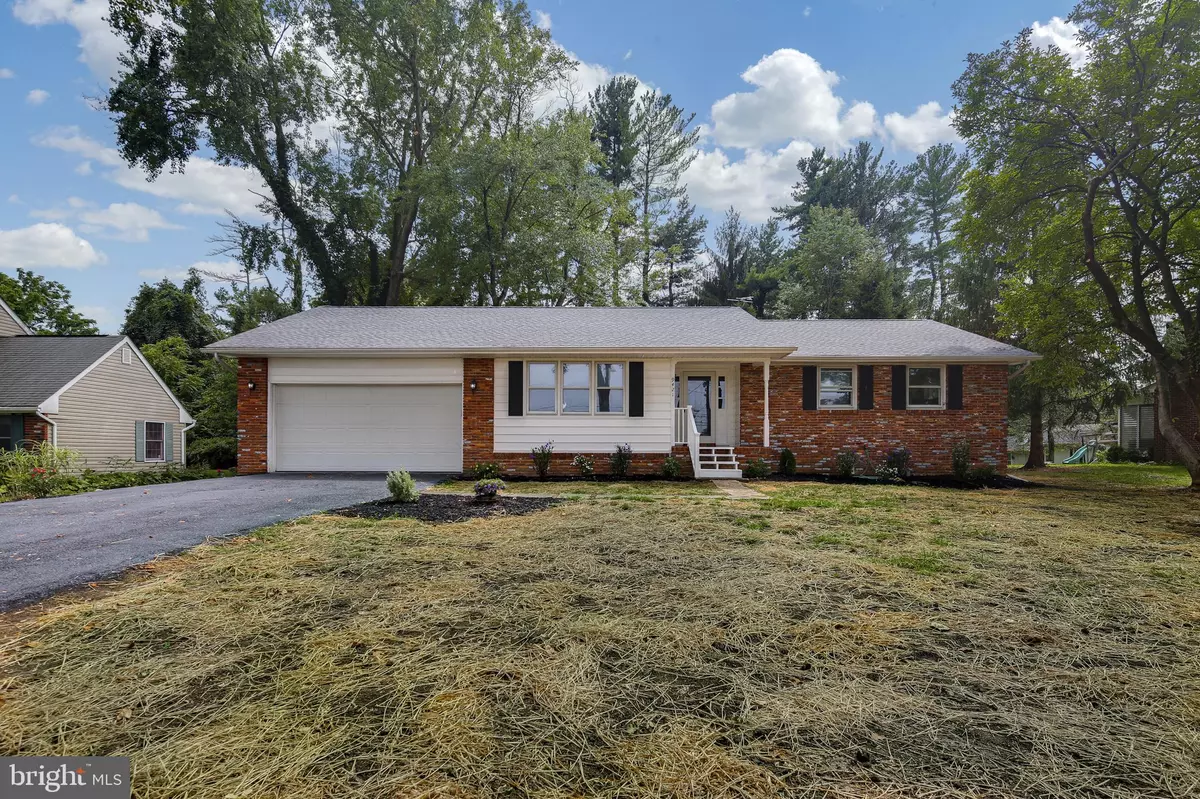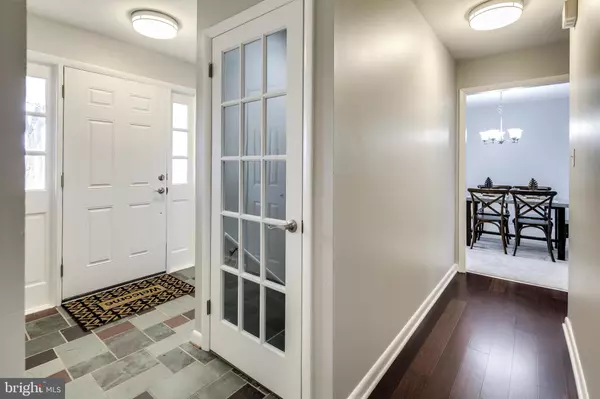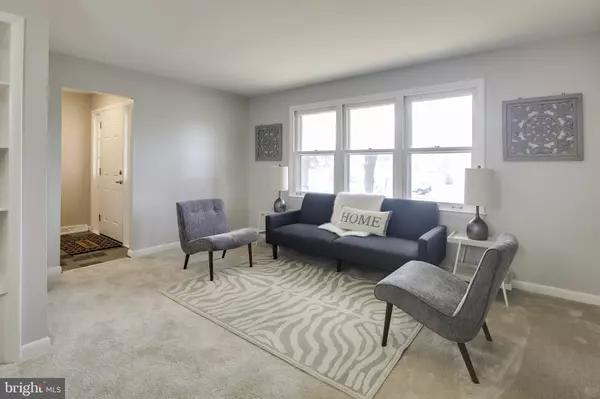$425,250
$300,000
41.8%For more information regarding the value of a property, please contact us for a free consultation.
9421 OLD FREDERICK ROAD Ellicott City, MD 21042
4 Beds
2 Baths
2,952 SqFt
Key Details
Sold Price $425,250
Property Type Single Family Home
Sub Type Detached
Listing Status Sold
Purchase Type For Sale
Square Footage 2,952 sqft
Price per Sqft $144
Subdivision None Available
MLS Listing ID MDHW268060
Sold Date 09/23/19
Style Ranch/Rambler
Bedrooms 4
Full Baths 2
HOA Y/N N
Abv Grd Liv Area 1,772
Originating Board BRIGHT
Year Built 1970
Annual Tax Amount $5,732
Tax Year 2019
Lot Size 0.802 Acres
Acres 0.8
Property Description
LIST PRICE IS OPENING BID AT ON-PREMISES AUCTION: Friday, August 16th at 1:00 pm. Preview property day of Auction 11am - 1:00pm or by appointment. Gorgeous totally renovated Rancher in perfect move-in condition! New eat-in kitchen with granite, stainless steel appliances and new hardwood floors. Adjoining family room has new hardwood floors, built-ins, and a wood-burning fireplace. Off the kitchen is a lovely sun room. Both bathrooms completely renovated. Full basement with large family room, storage room and spacious laundry/utility room. New roof and all new mechanicals in 2016. Howard County Public Schools: St. Johns Lane Elementary, Patapsco Middle & Mount Hebron High School! These are the HIGHEST RATED schools in Howard County! This is the house you've been looking for! Pre-Auction offers considered.
Location
State MD
County Howard
Zoning R20
Rooms
Other Rooms Living Room, Dining Room, Kitchen, Family Room, Foyer, Sun/Florida Room, Laundry, Storage Room, Utility Room
Basement Partially Finished, Full, Heated, Windows
Main Level Bedrooms 4
Interior
Interior Features Bar, Built-Ins, Carpet, Ceiling Fan(s), Chair Railings, Entry Level Bedroom, Family Room Off Kitchen, Floor Plan - Open, Formal/Separate Dining Room, Kitchen - Eat-In, Kitchen - Gourmet, Primary Bath(s), Pantry, Recessed Lighting, Upgraded Countertops, Wood Floors
Hot Water Natural Gas
Heating Forced Air
Cooling Central A/C
Flooring Hardwood, Ceramic Tile, Carpet
Fireplaces Number 1
Fireplaces Type Wood, Screen, Brick
Equipment Built-In Microwave, Dishwasher, Cooktop, Dryer, Washer, Dual Flush Toilets, Icemaker, Oven - Wall, Refrigerator, Stainless Steel Appliances
Furnishings No
Fireplace Y
Appliance Built-In Microwave, Dishwasher, Cooktop, Dryer, Washer, Dual Flush Toilets, Icemaker, Oven - Wall, Refrigerator, Stainless Steel Appliances
Heat Source Natural Gas
Laundry Basement
Exterior
Exterior Feature Deck(s), Enclosed
Parking Features Additional Storage Area, Garage - Front Entry, Garage Door Opener
Garage Spaces 2.0
Water Access N
View Garden/Lawn, Trees/Woods
Roof Type Architectural Shingle
Accessibility None
Porch Deck(s), Enclosed
Attached Garage 2
Total Parking Spaces 2
Garage Y
Building
Lot Description Backs to Trees, Front Yard, Level, Partly Wooded, Rear Yard
Story 2
Foundation Block
Sewer Community Septic Tank, Private Septic Tank
Water Public
Architectural Style Ranch/Rambler
Level or Stories 2
Additional Building Above Grade, Below Grade
Structure Type Dry Wall
New Construction N
Schools
Elementary Schools St. Johns Lane
Middle Schools Patapsco
High Schools Mt. Hebron
School District Howard County Public School System
Others
Senior Community No
Tax ID 1402191911
Ownership Fee Simple
SqFt Source Assessor
Special Listing Condition Auction, Standard
Read Less
Want to know what your home might be worth? Contact us for a FREE valuation!

Our team is ready to help you sell your home for the highest possible price ASAP

Bought with Julia Grace Van Tilburg • JHL Auctioneers, LLC
GET MORE INFORMATION





