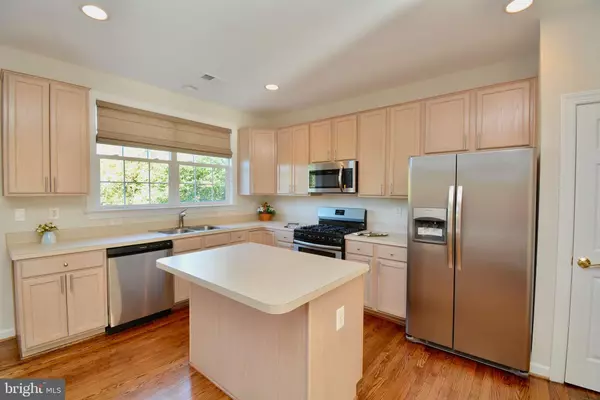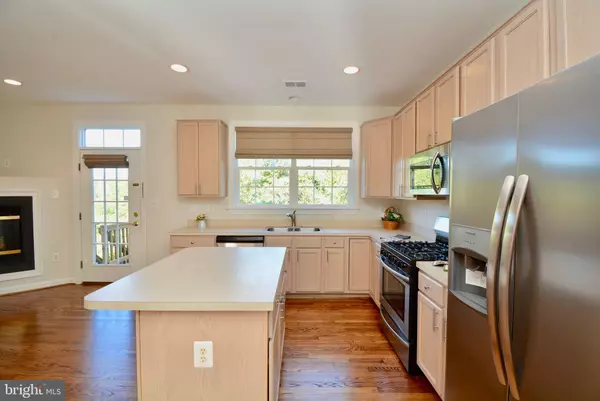$394,000
$389,900
1.1%For more information regarding the value of a property, please contact us for a free consultation.
15694 AVOCET LOOP Woodbridge, VA 22191
3 Beds
4 Baths
2,140 SqFt
Key Details
Sold Price $394,000
Property Type Townhouse
Sub Type Interior Row/Townhouse
Listing Status Sold
Purchase Type For Sale
Square Footage 2,140 sqft
Price per Sqft $184
Subdivision Riverside Station
MLS Listing ID VAPW473674
Sold Date 09/23/19
Style Colonial
Bedrooms 3
Full Baths 3
Half Baths 1
HOA Fees $105/mo
HOA Y/N Y
Abv Grd Liv Area 1,672
Originating Board BRIGHT
Year Built 2002
Annual Tax Amount $4,306
Tax Year 2019
Lot Size 2,047 Sqft
Acres 0.05
Property Description
This beautiful Riverside Station town home features 3 bedrooms and 3.5 baths, gas fireplace, newly refinished hardwood floors on the main level and entry foyer, new upgraded carpet and pad on lower and upper levels,9' ceilings throughout, new stainless steel appliances, freshly painted throughout and much more. lots of double molding, shadow boxing and recessed lighting in this special home. Gourmet kitchen is open to family room with gas fireplace and french door to resealed and power washed deck and stairs. Living room has palladian windows and flexible floor plan with space for a dining room or use it as you want. Luxurious main bedroom has cathedral ceilings with fan on remote control, spacious walk in closet and garden bath. The bath features soaking tub and separate shower, double vanities with large picture window backing to woods. 2 extra spacious bedrooms and laundry finish the upper level. Lower level finished rec room with full bath and walk in closet(could be bedroom #4. walk out to brick patio and fenced yard backing to shady trees. This lovely home is move in ready. Plenty of guest parking opposite home and community pool and center near by. Walk to VRE, minutes to I95, Rt 1, Stonebridge Shopping Mall -Wegmans and more. This is a real winner!
Location
State VA
County Prince William
Zoning R6
Rooms
Other Rooms Living Room, Dining Room, Primary Bedroom, Bedroom 2, Bedroom 3, Kitchen, Family Room, Den, Storage Room
Basement Full, Outside Entrance, Walkout Level, Fully Finished, Garage Access, Heated, Improved, Sump Pump, Windows
Interior
Interior Features Combination Kitchen/Living, Kitchen - Table Space, Primary Bath(s), Window Treatments, Wood Floors
Hot Water Natural Gas
Heating Forced Air
Cooling Central A/C
Flooring Carpet, Hardwood, Vinyl
Fireplaces Number 1
Fireplaces Type Fireplace - Glass Doors
Equipment Dishwasher, Disposal, Exhaust Fan, Icemaker, Microwave, Oven/Range - Electric, Refrigerator, Stove, Washer/Dryer Hookups Only
Fireplace Y
Window Features Double Pane,Insulated
Appliance Dishwasher, Disposal, Exhaust Fan, Icemaker, Microwave, Oven/Range - Electric, Refrigerator, Stove, Washer/Dryer Hookups Only
Heat Source Natural Gas
Laundry Upper Floor
Exterior
Exterior Feature Deck(s), Patio(s)
Parking Features Garage - Front Entry, Covered Parking, Garage Door Opener
Garage Spaces 4.0
Fence Rear
Utilities Available DSL Available, Cable TV, Phone
Amenities Available Common Grounds, Fitness Center
Water Access N
View Garden/Lawn, Street, Trees/Woods
Roof Type Asphalt
Accessibility None
Porch Deck(s), Patio(s)
Attached Garage 2
Total Parking Spaces 4
Garage Y
Building
Lot Description Backs - Open Common Area, Backs to Trees
Story 3+
Sewer Public Sewer
Water Public
Architectural Style Colonial
Level or Stories 3+
Additional Building Above Grade, Below Grade
Structure Type 9'+ Ceilings,Cathedral Ceilings
New Construction N
Schools
Elementary Schools Leesylvania
Middle Schools Rippon
High Schools Freedom
School District Prince William County Public Schools
Others
HOA Fee Include Common Area Maintenance,Health Club,Pool(s),Snow Removal,Trash
Senior Community No
Tax ID 8390-78-7040
Ownership Fee Simple
SqFt Source Assessor
Horse Property N
Special Listing Condition Standard
Read Less
Want to know what your home might be worth? Contact us for a FREE valuation!

Our team is ready to help you sell your home for the highest possible price ASAP

Bought with Christian V Marin • Veterans Realty Group, LLC

GET MORE INFORMATION





