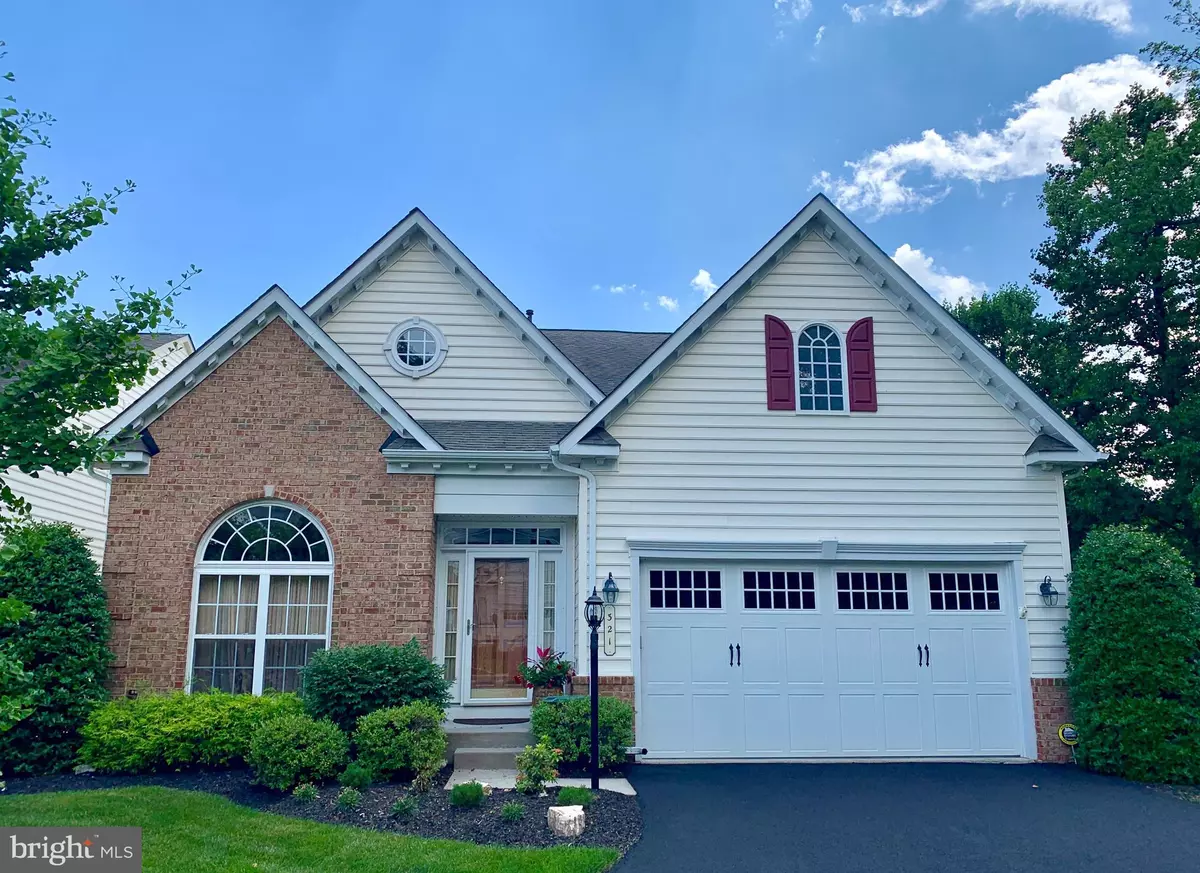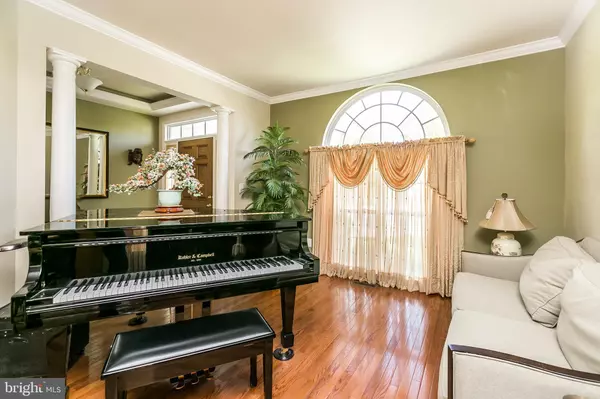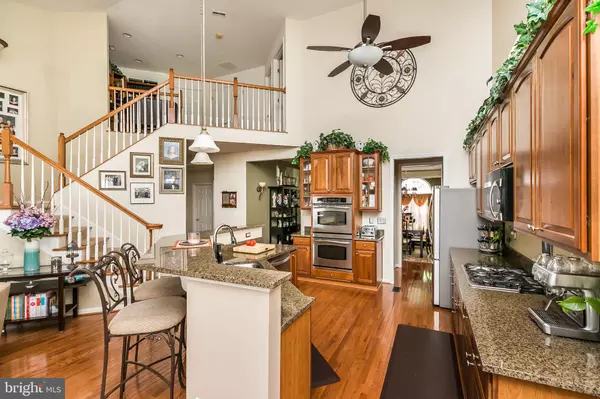$450,000
$459,900
2.2%For more information regarding the value of a property, please contact us for a free consultation.
321 VICTORY GALLOP CT Havre De Grace, MD 21078
4 Beds
4 Baths
4,195 SqFt
Key Details
Sold Price $450,000
Property Type Single Family Home
Sub Type Detached
Listing Status Sold
Purchase Type For Sale
Square Footage 4,195 sqft
Price per Sqft $107
Subdivision Bulle Rock
MLS Listing ID MDHR232438
Sold Date 09/23/19
Style Colonial
Bedrooms 4
Full Baths 4
HOA Fees $333/mo
HOA Y/N Y
Abv Grd Liv Area 3,095
Originating Board BRIGHT
Year Built 2006
Annual Tax Amount $5,491
Tax Year 2018
Lot Size 7,059 Sqft
Acres 0.16
Lot Dimensions 0.00 x 0.00
Property Description
*NEW PRICE 6/29/19* Once featured in the "Life at the Rock" Magazine, this stunning home will take your breath away. Elegance resounds throughout this Pristine Property with its custom columns, windows, ceilings and moldings. Gorgeous Gourmet Kitchen with its Butlers Pantry will be the centerpiece of your Entertaining. Exquisite 1st floor Master Suite with beautiful, private bath. 2nd 1st floor bedroom is currently a Professional Office. Inviting 1st Floor Family Room with Gas Fireplace and Cathedral Ceiling. Small Solarium with Atrium Door to Fantastic Custom Deck. *1st Floor Laundry Room* 2 Upper Level Bedrooms separated by a spotless Jack & Jill Bathroom. Magnificent Lower Level with spotless full bath is perfect for all Family Gatherings. Huge Storage Room. Walk-out Atrium Door to Private Back Yard Oasis (An Absolute Must To See). Finally, residing in a Gated Community and located at the end of a Cul-de-Sac on a Premium Lot, this Immaculate Home conveys with Wonderful Neighborhood Amenities. Club House with Indoor and Outdoor Pool, Gym, Billiard Room Etc., Restaurant, Golf Course and more. Welcome to Bulle Rock.
Location
State MD
County Harford
Zoning R2
Direction North
Rooms
Other Rooms Living Room, Dining Room, Primary Bedroom, Bedroom 2, Bedroom 3, Bedroom 4, Kitchen, Family Room, Foyer, Laundry, Solarium, Bathroom 2, Bathroom 3, Primary Bathroom, Full Bath
Basement Walkout Level, Windows
Main Level Bedrooms 2
Interior
Interior Features Attic, Breakfast Area, Butlers Pantry, Carpet, Ceiling Fan(s), Chair Railings, Crown Moldings, Entry Level Bedroom, Family Room Off Kitchen, Floor Plan - Open, Formal/Separate Dining Room, Kitchen - Gourmet, Kitchen - Island, Primary Bath(s), Recessed Lighting, Sprinkler System, Upgraded Countertops, Wainscotting, Walk-in Closet(s), Wood Floors
Hot Water 60+ Gallon Tank, Natural Gas
Heating Forced Air
Cooling Air Purification System, Ceiling Fan(s), Central A/C, Energy Star Cooling System
Flooring Ceramic Tile, Carpet, Hardwood
Fireplaces Number 1
Fireplaces Type Gas/Propane, Marble
Equipment Built-In Microwave, Cooktop, Disposal, Dishwasher, Exhaust Fan, Extra Refrigerator/Freezer, Icemaker, Oven - Double, Oven - Wall, Refrigerator, Stainless Steel Appliances, Stove, Water Heater
Fireplace Y
Window Features Atrium,Double Pane,Palladian,Screens,Storm,Vinyl Clad
Appliance Built-In Microwave, Cooktop, Disposal, Dishwasher, Exhaust Fan, Extra Refrigerator/Freezer, Icemaker, Oven - Double, Oven - Wall, Refrigerator, Stainless Steel Appliances, Stove, Water Heater
Heat Source Natural Gas
Laundry Main Floor
Exterior
Exterior Feature Deck(s), Patio(s)
Parking Features Garage - Front Entry, Garage Door Opener, Oversized
Garage Spaces 2.0
Utilities Available Cable TV, Multiple Phone Lines
Amenities Available Billiard Room, Club House, Common Grounds, Community Center, Exercise Room, Gated Community, Game Room, Golf Course, Golf Course Membership Available, Jog/Walk Path, Pool - Indoor, Pool - Outdoor, Security
Water Access N
Roof Type Asphalt
Accessibility None
Porch Deck(s), Patio(s)
Attached Garage 2
Total Parking Spaces 2
Garage Y
Building
Lot Description Backs to Trees, Cul-de-sac, Landscaping, No Thru Street, Pond
Story 1.5
Sewer Public Sewer
Water Public
Architectural Style Colonial
Level or Stories 1.5
Additional Building Above Grade, Below Grade
Structure Type 2 Story Ceilings,9'+ Ceilings,Cathedral Ceilings,Tray Ceilings
New Construction N
Schools
Elementary Schools Havre De Grace
Middle Schools Havre De Grace
High Schools Havre De Grace
School District Harford County Public Schools
Others
HOA Fee Include Common Area Maintenance,Health Club,Lawn Care Front,Lawn Care Side,Pool(s),Recreation Facility,Reserve Funds,Security Gate,Snow Removal,Trash,Other
Senior Community No
Tax ID 06-069819
Ownership Fee Simple
SqFt Source Estimated
Security Features Carbon Monoxide Detector(s),Smoke Detector
Acceptable Financing Cash, Conventional, FHA, VA
Listing Terms Cash, Conventional, FHA, VA
Financing Cash,Conventional,FHA,VA
Special Listing Condition Standard
Read Less
Want to know what your home might be worth? Contact us for a FREE valuation!

Our team is ready to help you sell your home for the highest possible price ASAP

Bought with Alexander D Necker • American Premier Realty, LLC

GET MORE INFORMATION





