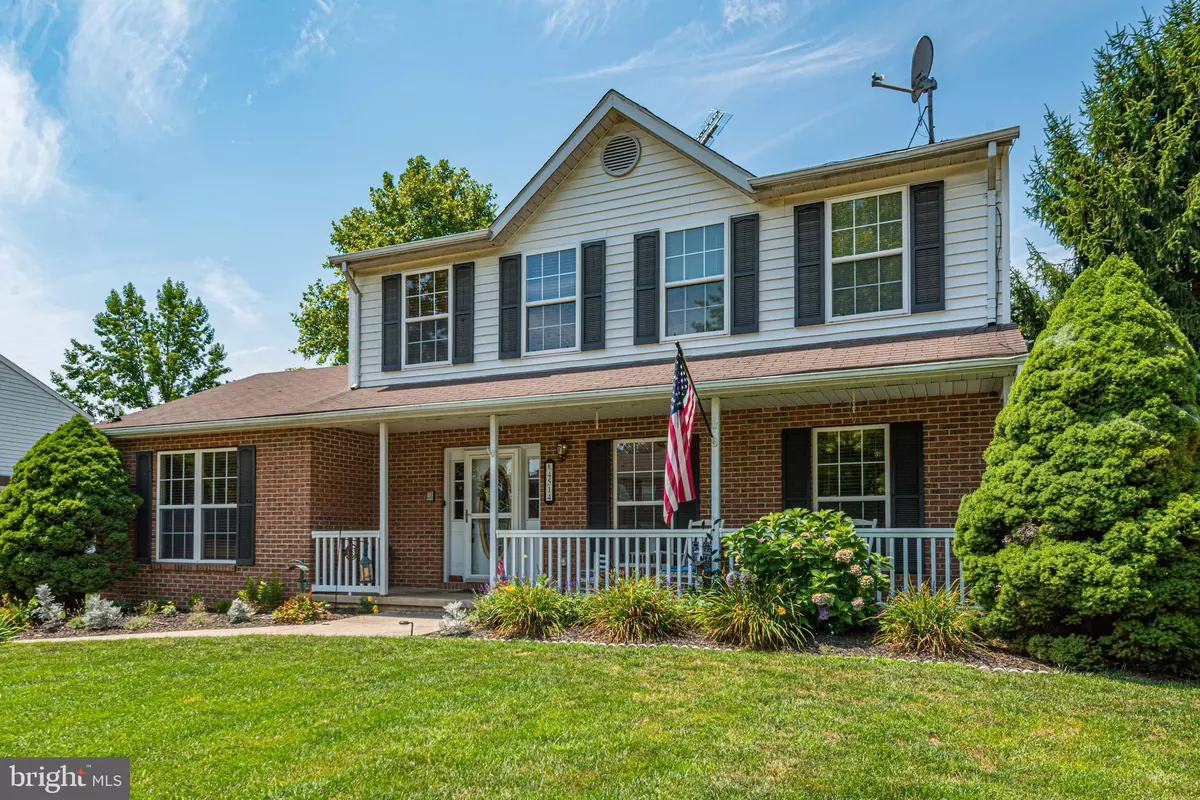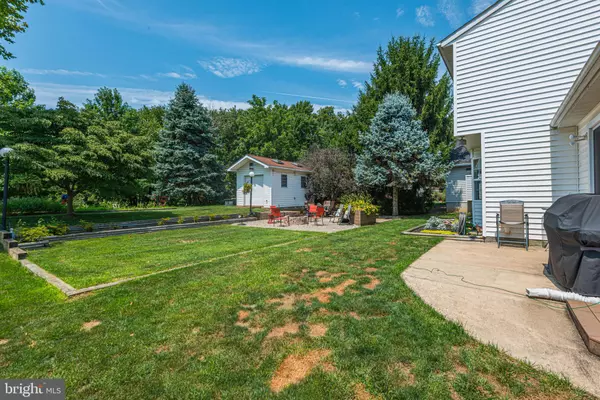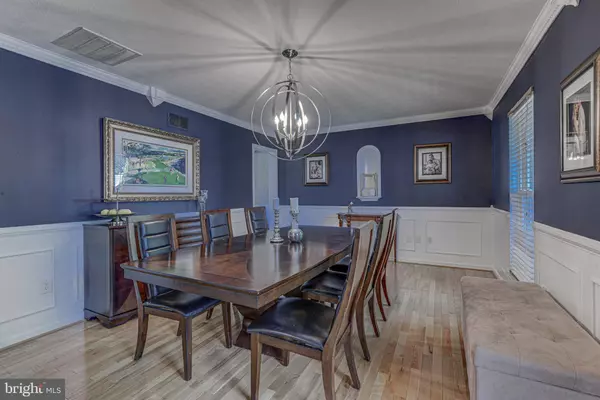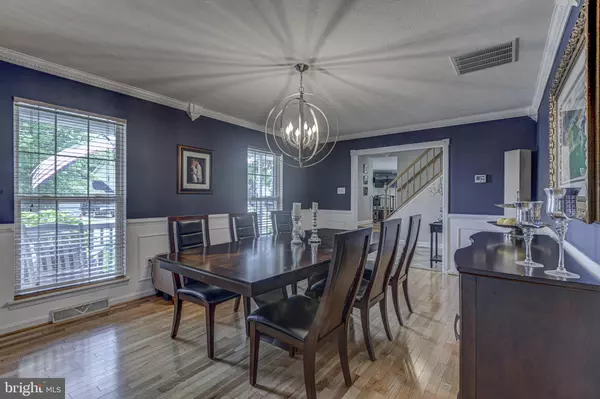$341,000
$349,900
2.5%For more information regarding the value of a property, please contact us for a free consultation.
4514 WHETSTONE CT Hampstead, MD 21074
3 Beds
4 Baths
2,846 SqFt
Key Details
Sold Price $341,000
Property Type Single Family Home
Sub Type Detached
Listing Status Sold
Purchase Type For Sale
Square Footage 2,846 sqft
Price per Sqft $119
Subdivision Roberts Field
MLS Listing ID MDCR190792
Sold Date 09/20/19
Style Colonial
Bedrooms 3
Full Baths 3
Half Baths 1
HOA Fees $14/ann
HOA Y/N Y
Abv Grd Liv Area 1,926
Originating Board BRIGHT
Year Built 1993
Annual Tax Amount $3,473
Tax Year 2018
Lot Size 7,701 Sqft
Acres 0.18
Property Description
A++ Condition Home!! Welcome to this amazing Freshly Painted property featuring plenty of upgrades and just about 3000 Total Square feet!!!! incorrect on Tax Record Due to the Bonus Family Room adjacent to Kitchen not found anywhere else in the neighborhood making the main and Lower Level Huge / Open... Main and Upper-level feature Hard Hardwood floors and Title ... Huge open kitchen with many upgrades such as Granite, SS Appliances, 5 burner gas stove with Down Draft and much more! Huge Basement with highly quality Carpet, Potential for 4th Bedroom, Large 2nd Family room/rec room/theatre room/you chose, fully upgraded Full bath, Cedar Closet, workshop, and a playroom with walk-up to your Amazing backyard Backing to County-owned and maintained property, featuring a Firepit, Koi Pond and 1 car detached garage/storage! Call Grant Bimstefer with any questions 410-300-6175
Location
State MD
County Carroll
Zoning RESIDENTIAL
Rooms
Other Rooms Dining Room, Primary Bedroom, Bedroom 2, Kitchen, Game Room, Family Room, Breakfast Room, Bedroom 1, Workshop, Bathroom 1, Bathroom 3, Primary Bathroom, Full Bath
Basement Other, Fully Finished, Connecting Stairway, Interior Access, Workshop
Interior
Interior Features Cedar Closet(s), Carpet, Breakfast Area, Ceiling Fan(s), Chair Railings, Combination Kitchen/Dining, Crown Moldings, Dining Area, Floor Plan - Traditional, Intercom, Kitchen - Eat-In, Primary Bath(s), Recessed Lighting, Skylight(s), Upgraded Countertops, Wainscotting, Walk-in Closet(s), WhirlPool/HotTub, Wood Floors, Attic
Hot Water Natural Gas
Heating Forced Air
Cooling Central A/C
Flooring Hardwood, Carpet, Ceramic Tile
Fireplaces Number 1
Fireplaces Type Gas/Propane
Equipment Built-In Microwave, Cooktop - Down Draft, Dishwasher, Disposal, Exhaust Fan, Intercom, Oven - Double, Microwave, Oven/Range - Gas, Refrigerator, Stainless Steel Appliances, Washer
Furnishings No
Fireplace Y
Window Features Bay/Bow,Sliding
Appliance Built-In Microwave, Cooktop - Down Draft, Dishwasher, Disposal, Exhaust Fan, Intercom, Oven - Double, Microwave, Oven/Range - Gas, Refrigerator, Stainless Steel Appliances, Washer
Heat Source Natural Gas
Laundry Has Laundry, Lower Floor
Exterior
Exterior Feature Porch(es), Brick
Parking Features Garage - Front Entry
Garage Spaces 4.0
Utilities Available Cable TV, Multiple Phone Lines
Water Access N
View Garden/Lawn, Panoramic, Pasture, Scenic Vista, Trees/Woods, Valley
Roof Type Composite
Accessibility None
Porch Porch(es), Brick
Total Parking Spaces 4
Garage Y
Building
Story 3+
Sewer Public Sewer
Water Public
Architectural Style Colonial
Level or Stories 3+
Additional Building Above Grade, Below Grade
New Construction N
Schools
Elementary Schools Spring Garden
Middle Schools Shiloh
High Schools North Carroll
School District Carroll County Public Schools
Others
Senior Community No
Tax ID 0708054541
Ownership Fee Simple
SqFt Source Assessor
Acceptable Financing Cash, FHA, Conventional, VA
Horse Property N
Listing Terms Cash, FHA, Conventional, VA
Financing Cash,FHA,Conventional,VA
Special Listing Condition Standard
Read Less
Want to know what your home might be worth? Contact us for a FREE valuation!

Our team is ready to help you sell your home for the highest possible price ASAP

Bought with Hope E Greenlee • Cummings & Co. Realtors
GET MORE INFORMATION





