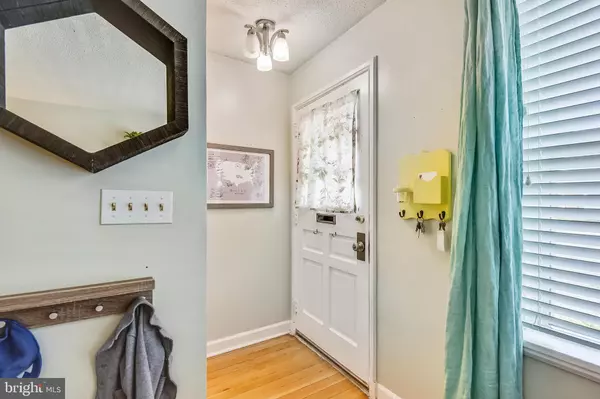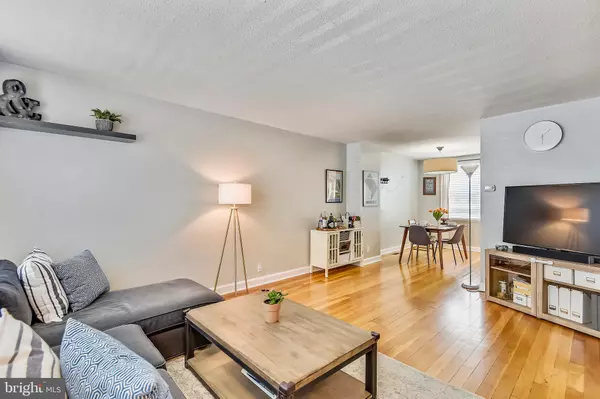$480,000
$470,000
2.1%For more information regarding the value of a property, please contact us for a free consultation.
3021 S BUCHANAN ST Arlington, VA 22206
1 Bed
2 Baths
1,400 SqFt
Key Details
Sold Price $480,000
Property Type Condo
Sub Type Condo/Co-op
Listing Status Sold
Purchase Type For Sale
Square Footage 1,400 sqft
Price per Sqft $342
Subdivision Fairlington Villages
MLS Listing ID VAAR153230
Sold Date 09/20/19
Style Colonial
Bedrooms 1
Full Baths 2
Condo Fees $408/mo
HOA Y/N N
Abv Grd Liv Area 900
Originating Board BRIGHT
Year Built 1944
Annual Tax Amount $3,920
Tax Year 2019
Property Description
Gorgeous 1bd/2ba Edgewood model home in Fairlington Villages! Features an additional space that can be used as a den or second bedroom. This home features updates GALORE including designer paint, newer windows, renovated bathrooms, gleaming hardwood floors & MORE! The gourmet chef's kitchen WOWs with upgraded countertops, custom shaker cabinetry, white subway tile backsplash, newer S/S appliances, & gray tile flooring! The master retreat easily fits a king & has 2 closets. The sitting area is perfect for a desk or a reading nook. The serene upper bathroom features a tile shower, an updated vanity, & tile flooring. The lower living level, currently used as an additional bedroom, is also great for an additional recreation space! A bonus room, with en-suite access to a full bathroom, & the laundry nook completes this level. Fairlington Villages amenities include 6 outdoor pools, tot lots, & lighted tennis courts. Easy stroll to the pool, new shopping center, AND the Fairlington community center.
Location
State VA
County Arlington
Zoning RA14-26
Rooms
Basement Other
Interior
Heating Forced Air
Cooling Central A/C
Equipment Built-In Microwave, Dishwasher, Disposal, Dryer, Microwave, Oven/Range - Electric, Refrigerator, Washer
Fireplace N
Appliance Built-In Microwave, Dishwasher, Disposal, Dryer, Microwave, Oven/Range - Electric, Refrigerator, Washer
Heat Source Electric
Exterior
Garage Spaces 2.0
Amenities Available Common Grounds, Pool - Outdoor, Swimming Pool, Tennis Courts, Tot Lots/Playground, Jog/Walk Path
Water Access N
Accessibility Other
Total Parking Spaces 2
Garage N
Building
Story 3+
Sewer Public Sewer
Water Public
Architectural Style Colonial
Level or Stories 3+
Additional Building Above Grade, Below Grade
New Construction N
Schools
Elementary Schools Claremont
Middle Schools Gunston
High Schools Wakefield
School District Arlington County Public Schools
Others
HOA Fee Include Common Area Maintenance,Lawn Maintenance,Ext Bldg Maint,Parking Fee,Management,Pool(s),Reserve Funds,Sewer,Snow Removal,Trash,Water
Senior Community No
Tax ID 29-012-186
Ownership Condominium
Special Listing Condition Standard
Read Less
Want to know what your home might be worth? Contact us for a FREE valuation!

Our team is ready to help you sell your home for the highest possible price ASAP

Bought with Kay Houghton • KW Metro Center
GET MORE INFORMATION





