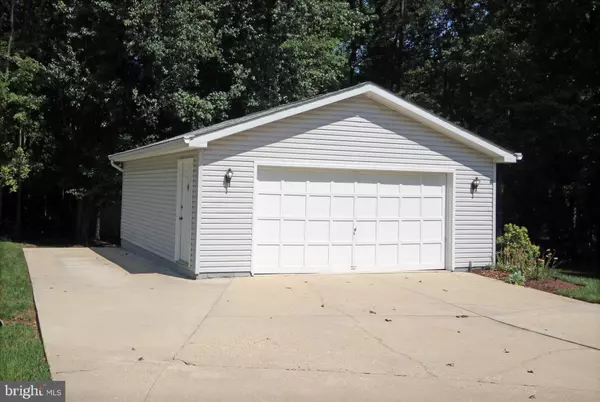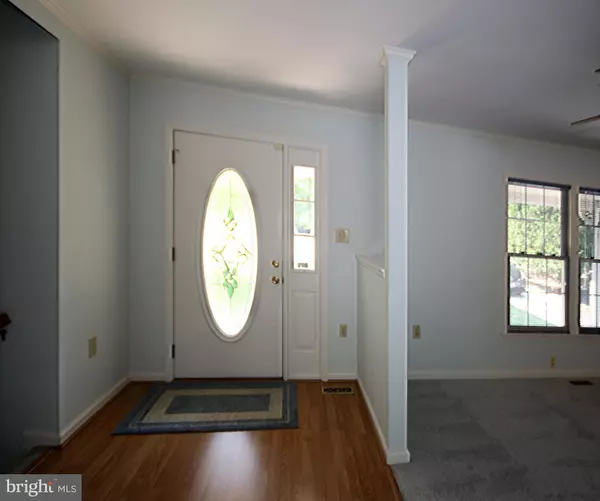$385,000
$385,000
For more information regarding the value of a property, please contact us for a free consultation.
10912 PROSPECT HILL RD Glenn Dale, MD 20769
3 Beds
3 Baths
2,128 SqFt
Key Details
Sold Price $385,000
Property Type Single Family Home
Sub Type Detached
Listing Status Sold
Purchase Type For Sale
Square Footage 2,128 sqft
Price per Sqft $180
Subdivision Glendale
MLS Listing ID MDPG540752
Sold Date 09/20/19
Style Split Level
Bedrooms 3
Full Baths 2
Half Baths 1
HOA Y/N N
Abv Grd Liv Area 2,128
Originating Board BRIGHT
Year Built 1994
Annual Tax Amount $4,806
Tax Year 2019
Lot Size 0.459 Acres
Acres 0.46
Property Description
Immediate possession! Well maintained split level in Glenn Dale! Covered front porch. New carpet. Living room with ceiling fan. Dining room with ceiling fan and slider exit to deck. Kitchen with ceiling fan, electric range, built in microwave, disposal, pantry and ceramic tile backsplash. Hall bath with tub, medicine chest and new flooring. Owner suite with ceiling fan and attached full bath with ceramic tile floor. Crown moulding in all bedrooms. Finished lower level with rec room, powder room, storage and laundry. Detached, oversized two car garage with electricity. Gutter guards. Beveled glass front door. Insulated doors and windows. New sump pump. Built in dehumidifier. Updated roof. 2 year old water heater. HVAC updated. Gorgeous wooded lot, nearly half an acre, with nice landscaping. Shed conveys in as is condition. Polybutylene pipes present.
Location
State MD
County Prince Georges
Zoning RR
Rooms
Basement Full, Fully Finished
Interior
Interior Features Carpet, Ceiling Fan(s), Crown Moldings, Dining Area, Primary Bath(s), Pantry, Recessed Lighting, Sprinkler System
Heating Heat Pump(s)
Cooling Central A/C, Ceiling Fan(s)
Flooring Carpet
Fireplace N
Window Features Screens,Insulated
Heat Source Electric
Laundry Lower Floor
Exterior
Exterior Feature Porch(es)
Parking Features Garage - Front Entry, Garage Door Opener, Oversized
Garage Spaces 2.0
Water Access N
Roof Type Shingle
Street Surface Paved
Accessibility None
Porch Porch(es)
Total Parking Spaces 2
Garage Y
Building
Lot Description Landscaping
Story 3+
Sewer Public Sewer
Water Public
Architectural Style Split Level
Level or Stories 3+
Additional Building Above Grade, Below Grade
Structure Type Dry Wall
New Construction N
Schools
School District Prince George'S County Public Schools
Others
Senior Community No
Tax ID 17141674191
Ownership Fee Simple
SqFt Source Assessor
Horse Property N
Special Listing Condition Standard
Read Less
Want to know what your home might be worth? Contact us for a FREE valuation!

Our team is ready to help you sell your home for the highest possible price ASAP

Bought with Blanche F Lewis • AIP Realty, LLC

GET MORE INFORMATION





