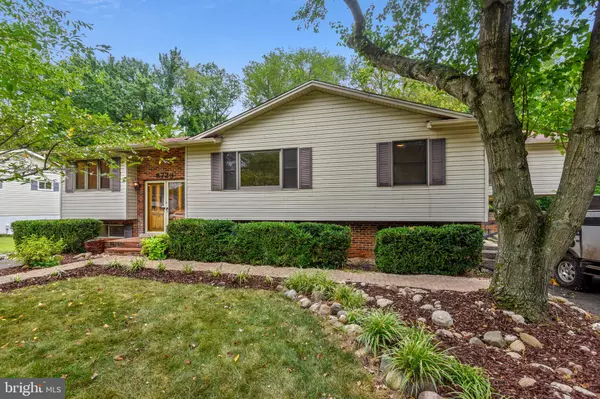$549,000
$549,000
For more information regarding the value of a property, please contact us for a free consultation.
8729 LAGRANGE ST Lorton, VA 22079
5 Beds
3 Baths
3,610 SqFt
Key Details
Sold Price $549,000
Property Type Single Family Home
Sub Type Detached
Listing Status Sold
Purchase Type For Sale
Square Footage 3,610 sqft
Price per Sqft $152
Subdivision Pohick Estates
MLS Listing ID VAFX1084350
Sold Date 09/16/19
Style Split Foyer
Bedrooms 5
Full Baths 3
HOA Y/N N
Abv Grd Liv Area 2,280
Originating Board BRIGHT
Year Built 1968
Annual Tax Amount $5,526
Tax Year 2019
Lot Size 10,640 Sqft
Acres 0.24
Property Description
Not your typical split foyer! This home is huge! Great layout. This wonderful 5 bedroom, 3 full bath home features wood flooring in the living, dining room and bedrooms. The master bedroom has multiple closets and access to a large storage area. The master bathroom has a double vanity with a jacuzzi style tub, separate shower and water closet. The upgraded kitchen has maple cabinets, Corian counters and stainless steel appliances. Just off the kitchen is a fabulous family room addition with a vaulted wood ceiling and tile floor that leads to a screened porch. The lower level features a glorious great room addition with a wet bar, full bath, a large recreation room, office, and 4th bedroom. The private backyard is perfect for entertaining. A large deck leading to a brick patio, hot tub and shed. For parking you have two driveways and a carport. The home has a chair lift and is wheelchair accessible. The HVAC and water heater were replaced in 2019, a whole house generator installed in 2016, central vacuum system, and much more. Great location for commuting, close to the VRE, 95 and the Fairfax County Parkway. A MUST SEE!
Location
State VA
County Fairfax
Zoning 130
Rooms
Other Rooms Living Room, Dining Room, Primary Bedroom, Bedroom 2, Bedroom 3, Bedroom 4, Kitchen, Family Room, Den, Sun/Florida Room, Great Room, Screened Porch
Basement Fully Finished, Partially Finished, Walkout Level, Connecting Stairway, Daylight, Full, Heated, Windows
Main Level Bedrooms 3
Interior
Interior Features Ceiling Fan(s), Crown Moldings, Dining Area, Primary Bath(s), Recessed Lighting, Skylight(s), Solar Tube(s), Stall Shower, Walk-in Closet(s), Wet/Dry Bar, Wood Floors, Central Vacuum
Hot Water Natural Gas
Heating Forced Air, Wall Unit
Cooling Ceiling Fan(s), Programmable Thermostat, Central A/C, Wall Unit
Equipment Built-In Microwave, Dishwasher, Exhaust Fan, Icemaker, Refrigerator, Stove, Washer, Water Heater, Dryer
Fireplace N
Appliance Built-In Microwave, Dishwasher, Exhaust Fan, Icemaker, Refrigerator, Stove, Washer, Water Heater, Dryer
Heat Source Natural Gas
Exterior
Exterior Feature Patio(s), Porch(es), Deck(s)
Garage Spaces 1.0
Fence Fully
Water Access N
View Trees/Woods
Roof Type Shingle
Accessibility Chairlift
Porch Patio(s), Porch(es), Deck(s)
Total Parking Spaces 1
Garage N
Building
Story 2
Sewer Public Sewer
Water Public
Architectural Style Split Foyer
Level or Stories 2
Additional Building Above Grade, Below Grade
New Construction N
Schools
Elementary Schools Gunston
Middle Schools Hayfield Secondary School
High Schools Hayfield
School District Fairfax County Public Schools
Others
Senior Community No
Tax ID 1081 02 0196
Ownership Fee Simple
SqFt Source Assessor
Special Listing Condition Standard
Read Less
Want to know what your home might be worth? Contact us for a FREE valuation!

Our team is ready to help you sell your home for the highest possible price ASAP

Bought with Reem Trahan • Compass

GET MORE INFORMATION





