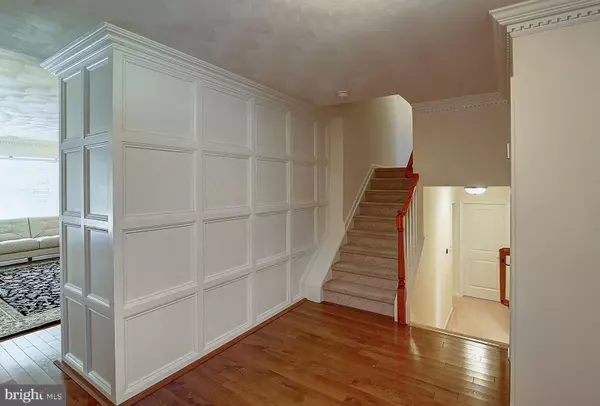$449,900
$449,900
For more information regarding the value of a property, please contact us for a free consultation.
1 CAVALIER DR Hamilton, NJ 08619
4 Beds
3 Baths
3,174 SqFt
Key Details
Sold Price $449,900
Property Type Single Family Home
Sub Type Detached
Listing Status Sold
Purchase Type For Sale
Square Footage 3,174 sqft
Price per Sqft $141
Subdivision University Heights
MLS Listing ID NJME281668
Sold Date 09/06/19
Style Tudor,Split Level,Colonial
Bedrooms 4
Full Baths 3
HOA Y/N N
Abv Grd Liv Area 3,174
Originating Board BRIGHT
Year Built 1984
Annual Tax Amount $13,405
Tax Year 2018
Lot Size 0.419 Acres
Acres 0.42
Lot Dimensions 146.00 x 125.00
Property Description
Set on a corner lot this custom-built home is the perfect mix of modern character and old-world charm. The sun-filled interior blends a clean, modern vibe with lots of practical living spaces. Ornate wrought iron doors open to a covered entrance bringing you to the front door of this large, 4-bedroom, 3-bath home. On the main floor a foyer, living room with fireplace, a dining room leading to an open-air patio, and a large kitchen with granite counters, loads of cabinets, lustrous hardwood flooring, and a breakfast room with bay window seating. The main level features a bedroom, full bath, laundry room and a family room with wet bar, fireplace, and custom built-ins. The home s upper level offers two additional bedrooms and a large master bedroom with bath ensuite and a private balcony. A finished basement has extra living space with French doors that open to a private office/den and loads of built-in book shelves. A fully fenced-in treed backyard and a two-car attached garage with oversized driveway make this the perfect place to call home.
Location
State NJ
County Mercer
Area Hamilton Twp (21103)
Zoning RES
Rooms
Other Rooms Living Room, Dining Room, Primary Bedroom, Bedroom 2, Bedroom 3, Kitchen, Family Room, Basement, Foyer, Sun/Florida Room, Laundry, Bathroom 1, Primary Bathroom, Full Bath, Additional Bedroom
Basement Fully Finished
Interior
Interior Features Ceiling Fan(s), Crown Moldings, Kitchen - Country, Wet/Dry Bar
Heating Zoned
Cooling Central A/C
Fireplace Y
Heat Source Natural Gas
Exterior
Parking Features Garage - Rear Entry
Garage Spaces 2.0
Water Access N
Accessibility None
Attached Garage 2
Total Parking Spaces 2
Garage Y
Building
Story 2.5
Sewer Public Sewer
Water Public
Architectural Style Tudor, Split Level, Colonial
Level or Stories 2.5
Additional Building Above Grade, Below Grade
New Construction N
Schools
Elementary Schools University Heights
Middle Schools Crockett
High Schools Nottingham
School District Hamilton Township
Others
Senior Community No
Tax ID 03-01526-00019
Ownership Fee Simple
SqFt Source Estimated
Acceptable Financing Cash, Conventional
Listing Terms Cash, Conventional
Financing Cash,Conventional
Special Listing Condition Standard
Read Less
Want to know what your home might be worth? Contact us for a FREE valuation!

Our team is ready to help you sell your home for the highest possible price ASAP

Bought with Monse Medina-Rampel • Coldwell Banker Residential Brokerage - Princeton

GET MORE INFORMATION





