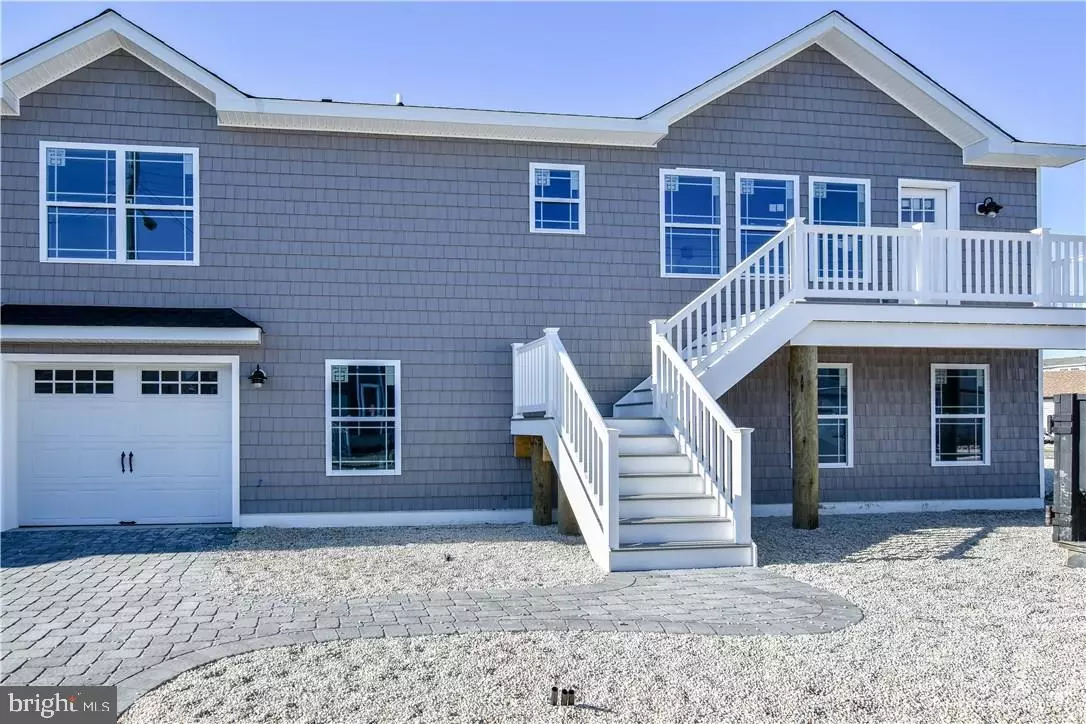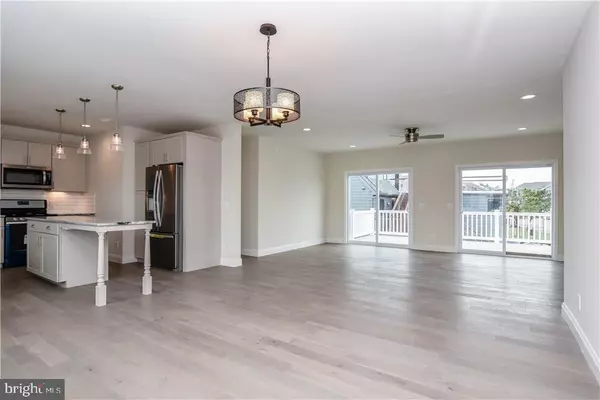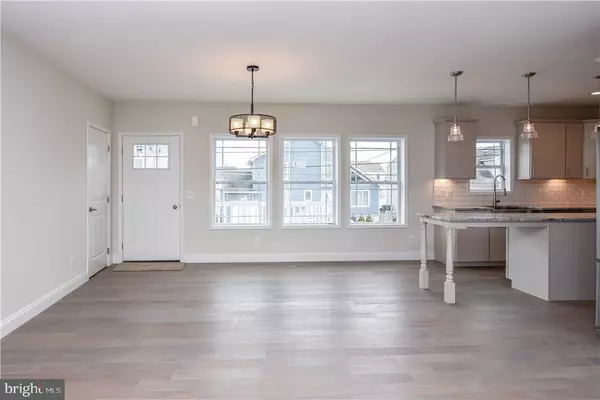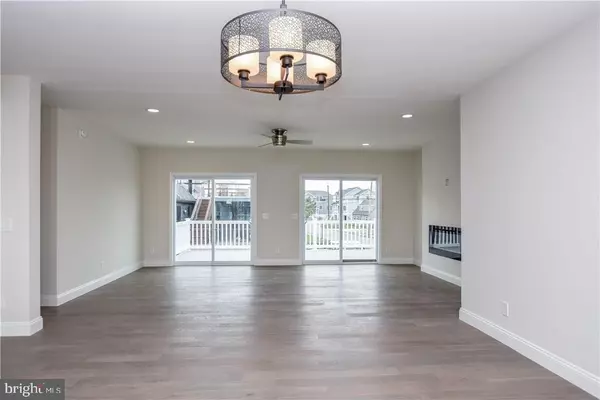$420,000
$419,900
For more information regarding the value of a property, please contact us for a free consultation.
19 JUDY DR Manahawkin, NJ 08050
3 Beds
2 Baths
1,375 SqFt
Key Details
Sold Price $420,000
Property Type Single Family Home
Sub Type Detached
Listing Status Sold
Purchase Type For Sale
Square Footage 1,375 sqft
Price per Sqft $305
Subdivision Beach Haven West
MLS Listing ID NJOC145002
Sold Date 06/21/19
Style Raised Ranch/Rambler
Bedrooms 3
Full Baths 2
HOA Y/N N
Abv Grd Liv Area 1,375
Originating Board JSMLS
Year Built 2019
Tax Year 2018
Lot Dimensions 60x80
Property Description
Stafford Twp.- Beach Haven West- Always Dreamed of Living the Laidback Beach Lifestyle without Having to Live on the Water? Your Dream has Come True!! * Beautifully Finished NEW CONSTRUCTION in Sought after Beach Haven West Waterfront Community * Amazing Bay VIEWS from Rear Deck* Crafted by a Local Reputable Builder, this apx. 1,400sq. ft. Brand New Home features 3 Sizable Bedrooms * 2 Tastefully Finished Baths with Quartz Countertops * Combined Open Living Area w/ Electric Fireplace Perfect for Entertaining * Let Your Inner Chef Soar in this Beautiful Kitchen featuring Quartz Countertops, Stainless Steel Appliance, Soft Close Cabinets w/ Full Extensions and Stainless Steel Farm Sink * Master Retreat features Attached Bath and Walk in Closet * Central A/C * Forced Hot Air * Tankless Hot Water Heater * Attached Garage features BONUS ROOM w/ Sliders leading to Backyard & Direct in Home Access Perfect for Harsh Weather Days * Rear Trex Deck w/ Unobstructed Bay Views * ROOM FOR,A POOL, WOW!! * Steps to Jennifer Lane Bay Beach and an Easy On/Off the Causeway to LBI * VIEWS!! VIEWS!! VIEWS!!
Location
State NJ
County Ocean
Area Stafford Twp (21531)
Zoning RR24
Interior
Interior Features Ceiling Fan(s), Kitchen - Island, Floor Plan - Open, Recessed Lighting, Primary Bath(s), Walk-in Closet(s)
Hot Water Tankless
Heating Forced Air
Cooling Central A/C
Flooring Tile/Brick, Fully Carpeted, Wood
Fireplaces Number 1
Fireplaces Type Electric
Equipment Dishwasher, Built-In Microwave, Refrigerator, Stove, Water Heater - Tankless
Furnishings No
Fireplace Y
Appliance Dishwasher, Built-In Microwave, Refrigerator, Stove, Water Heater - Tankless
Heat Source Natural Gas
Exterior
Exterior Feature Deck(s)
Parking Features Oversized
Garage Spaces 1.0
Water Access N
View Water, Bay, Canal
Roof Type Shingle
Accessibility None
Porch Deck(s)
Attached Garage 1
Total Parking Spaces 1
Garage Y
Building
Lot Description Level
Foundation Pilings
Sewer Public Sewer
Water Public
Architectural Style Raised Ranch/Rambler
Additional Building Above Grade
New Construction Y
Schools
School District Southern Regional Schools
Others
Senior Community No
Tax ID 31-00180-0000-00110
Ownership Fee Simple
Special Listing Condition Standard
Read Less
Want to know what your home might be worth? Contact us for a FREE valuation!

Our team is ready to help you sell your home for the highest possible price ASAP

Bought with Donna M Gidley • The Van Dyk Group
GET MORE INFORMATION





