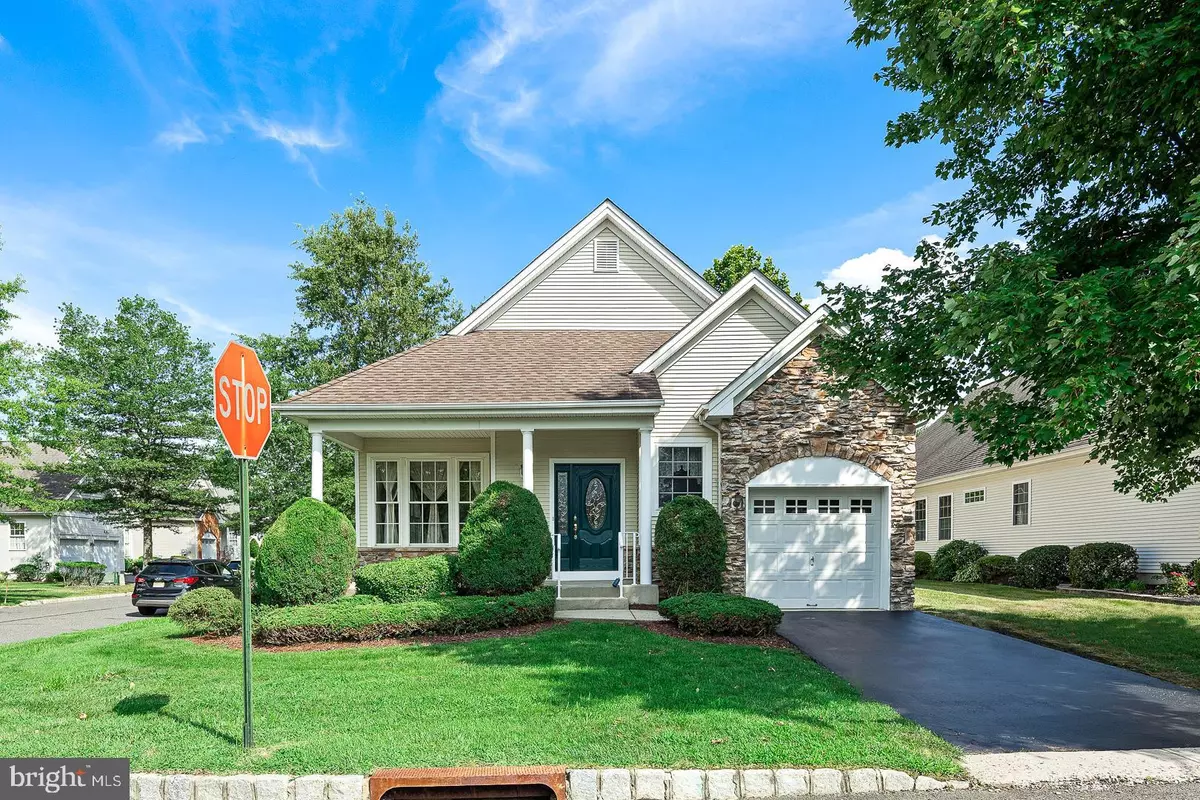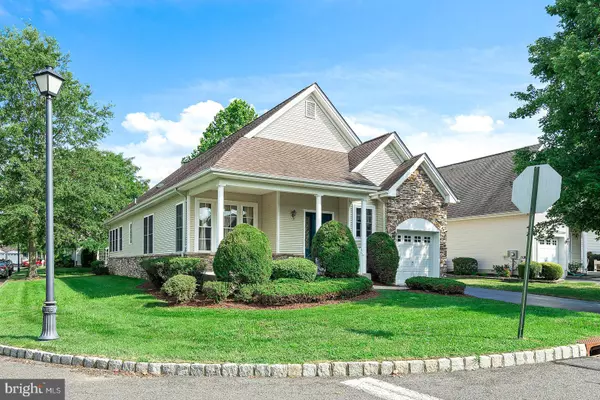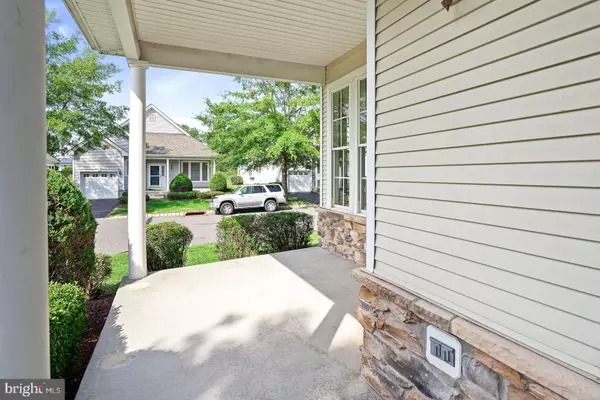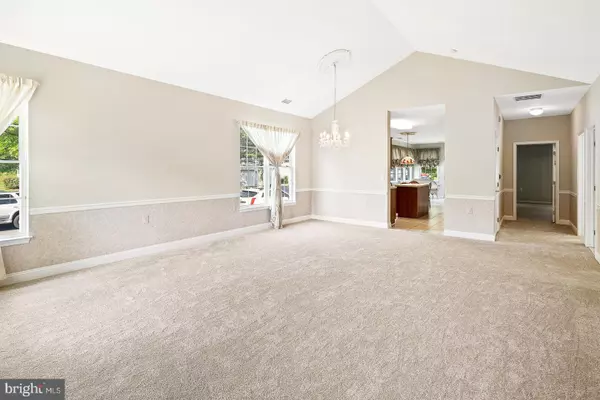$312,900
$312,900
For more information regarding the value of a property, please contact us for a free consultation.
1 WREN LN Hamilton, NJ 08690
2 Beds
2 Baths
1,662 SqFt
Key Details
Sold Price $312,900
Property Type Condo
Sub Type Condo/Co-op
Listing Status Sold
Purchase Type For Sale
Square Footage 1,662 sqft
Price per Sqft $188
Subdivision Evergreen
MLS Listing ID NJME100013
Sold Date 09/12/19
Style Ranch/Rambler
Bedrooms 2
Full Baths 2
Condo Fees $190/mo
HOA Y/N N
Abv Grd Liv Area 1,662
Originating Board BRIGHT
Year Built 1999
Annual Tax Amount $7,311
Tax Year 2018
Lot Size 8,030 Sqft
Acres 0.18
Lot Dimensions 73.00 x 110.00
Property Description
Pride of ownership shows throughout this single ranch style 55+ home. Freshly painted in neutral tones, all new stainless steel appliances, new heater, ac, and hot water heater. Eat-in-kitchen and sunroom addition boasts windows and ceramic tile floor. Living room and dining room have chair rail, vaulted ceiling and brand new carpet. Master bedroom suite with all the bells and whistles, plus addition bedroom and another bath. Premium lot, patio and garage. Gorgeous clubhouse, indoor pool and exercise room.
Location
State NJ
County Mercer
Area Hamilton Twp (21103)
Zoning RES
Rooms
Main Level Bedrooms 2
Interior
Heating Forced Air
Cooling Central A/C
Flooring Carpet, Ceramic Tile
Fireplace N
Heat Source Natural Gas
Laundry Hookup, Main Floor
Exterior
Parking Features Additional Storage Area, Garage - Front Entry, Garage Door Opener, Inside Access
Garage Spaces 6.0
Water Access N
Roof Type Asphalt
Accessibility None
Attached Garage 1
Total Parking Spaces 6
Garage Y
Building
Story 1
Sewer Public Sewer
Water Public
Architectural Style Ranch/Rambler
Level or Stories 1
Additional Building Above Grade, Below Grade
Structure Type 9'+ Ceilings,Vaulted Ceilings
New Construction N
Schools
High Schools Steinert
School District Hamilton Township
Others
Senior Community Yes
Age Restriction 55
Tax ID 03-02167 01-00435
Ownership Fee Simple
SqFt Source Estimated
Security Features Carbon Monoxide Detector(s),Smoke Detector
Special Listing Condition Standard
Read Less
Want to know what your home might be worth? Contact us for a FREE valuation!

Our team is ready to help you sell your home for the highest possible price ASAP

Bought with Vanessa A Stefanics • RE/MAX Tri County

GET MORE INFORMATION





