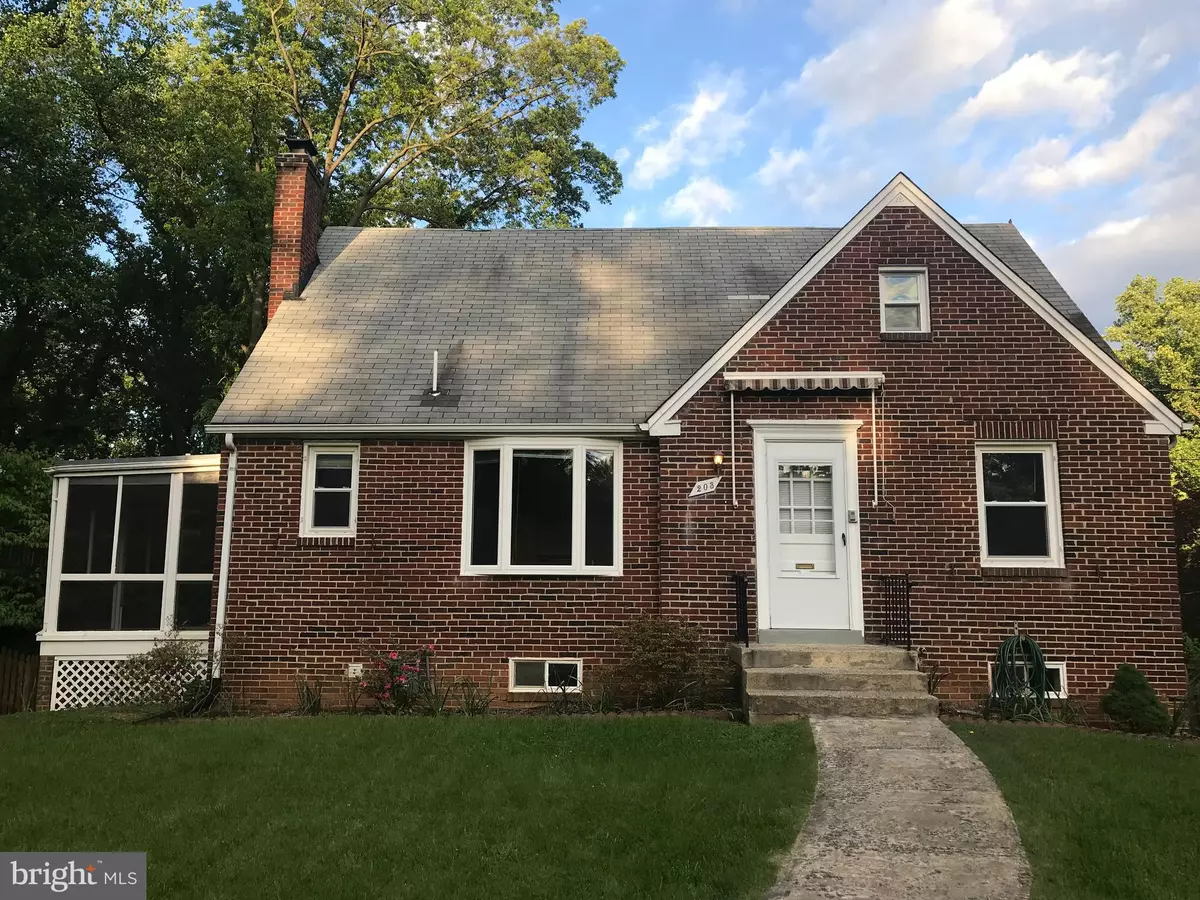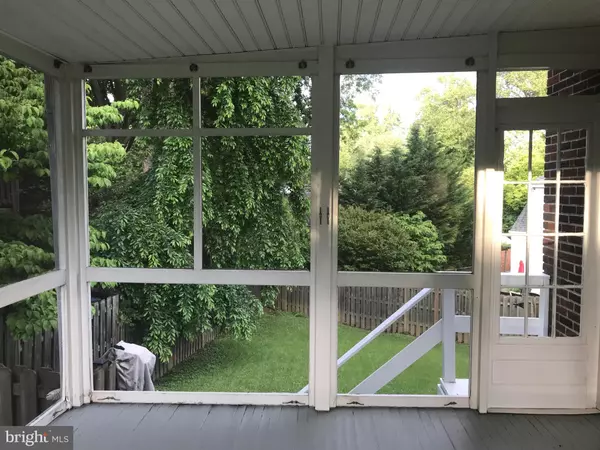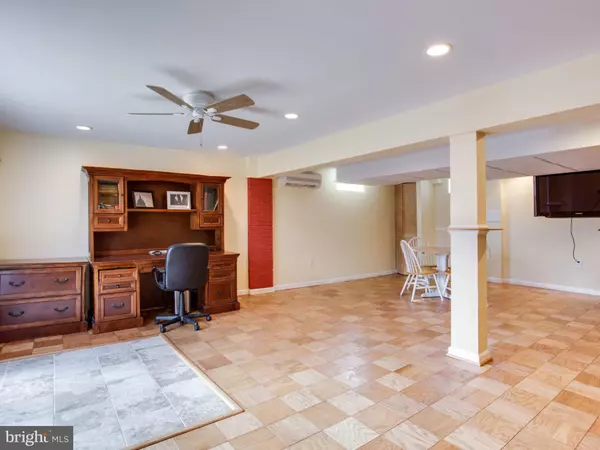$470,000
$470,000
For more information regarding the value of a property, please contact us for a free consultation.
203 CRESTMOOR CIR Silver Spring, MD 20901
3 Beds
3 Baths
1,923 SqFt
Key Details
Sold Price $470,000
Property Type Single Family Home
Sub Type Detached
Listing Status Sold
Purchase Type For Sale
Square Footage 1,923 sqft
Price per Sqft $244
Subdivision Woodmoor
MLS Listing ID MDMC621636
Sold Date 09/11/19
Style Cape Cod
Bedrooms 3
Full Baths 3
HOA Y/N N
Abv Grd Liv Area 1,423
Originating Board BRIGHT
Year Built 1940
Annual Tax Amount $4,957
Tax Year 2019
Lot Size 7,032 Sqft
Acres 0.16
Property Description
Motivated Seller Major Price reduction! Closing help is available. Live in Woodmore community close to major commuting routes, shopping and entertainment! This 3 story brick cape cod features hardwood floors and lots of natural lighting. On the entry level the updated kitchen living room concept and is very warm and welcoming. Chose to pull up a high back chair at the breakfast and enjoy your meals or retreat to the lower level family room for your more formal meals and entertainment. The family room on the lower level has a wet bar surrounded by Silestone flooring, hard wired speakers and a custom fish tank which will sure be a conversation starter. Laundry/workroom has a double wash tub and work bench. Access the fenced in back yard thru lovely french doors where you also have access to the screened in porch or front yard from either direction. Retreat to the upper level master bedroom suite with your private bathroom and generous closet and storage space. Two bedrooms and full baths are on the main level in addition to access to the screened in porch directly off of the kitchen. Come see for yourself, I am sure that I may have missed a feature or two! Professional pics on 3/4
Location
State MD
County Montgomery
Zoning R60
Rooms
Other Rooms Primary Bedroom, Bedroom 2
Basement Full, Connecting Stairway, Daylight, Partial, Heated, Interior Access, Outside Entrance, Rear Entrance, Walkout Level, Windows
Main Level Bedrooms 2
Interior
Interior Features Breakfast Area, Ceiling Fan(s), Combination Kitchen/Living, Entry Level Bedroom, Floor Plan - Traditional, Primary Bath(s), Walk-in Closet(s), Wood Floors
Heating Forced Air, Heat Pump(s), Wall Unit
Cooling Ceiling Fan(s), Central A/C
Flooring Hardwood
Equipment Dishwasher, Dryer, Oven/Range - Gas, Microwave, Freezer, Washer, Water Heater
Fireplace N
Appliance Dishwasher, Dryer, Oven/Range - Gas, Microwave, Freezer, Washer, Water Heater
Heat Source Natural Gas, Electric
Laundry Basement
Exterior
Exterior Feature Screened, Porch(es)
Fence Board, Partially, Rear
Utilities Available Electric Available, Natural Gas Available
Water Access N
Roof Type Shingle,Asphalt
Accessibility None
Porch Screened, Porch(es)
Garage N
Building
Lot Description Front Yard, Level, Rear Yard
Story 3+
Sewer Public Sewer
Water Public
Architectural Style Cape Cod
Level or Stories 3+
Additional Building Above Grade, Below Grade
New Construction N
Schools
Elementary Schools Montgomery Knolls
Middle Schools Eastern
High Schools Montgomery Blair
School District Montgomery County Public Schools
Others
Senior Community No
Tax ID 161301087485
Ownership Fee Simple
SqFt Source Assessor
Acceptable Financing Cash, Conventional, FHA, VA
Listing Terms Cash, Conventional, FHA, VA
Financing Cash,Conventional,FHA,VA
Special Listing Condition Standard
Read Less
Want to know what your home might be worth? Contact us for a FREE valuation!

Our team is ready to help you sell your home for the highest possible price ASAP

Bought with Melinda L Estridge • Long & Foster Real Estate, Inc.

GET MORE INFORMATION





