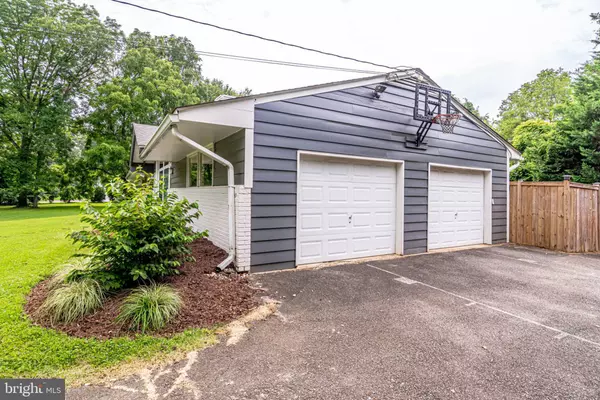$760,000
$715,000
6.3%For more information regarding the value of a property, please contact us for a free consultation.
6501 KERNS CT Falls Church, VA 22044
4 Beds
3 Baths
2,925 SqFt
Key Details
Sold Price $760,000
Property Type Single Family Home
Sub Type Detached
Listing Status Sold
Purchase Type For Sale
Square Footage 2,925 sqft
Price per Sqft $259
Subdivision Sleepy Hollow Estates
MLS Listing ID VAFX1077796
Sold Date 09/09/19
Style Contemporary,Ranch/Rambler
Bedrooms 4
Full Baths 3
HOA Y/N N
Abv Grd Liv Area 1,568
Originating Board BRIGHT
Year Built 1958
Annual Tax Amount $8,066
Tax Year 2019
Lot Size 0.518 Acres
Acres 0.52
Property Description
Mid century modern with renovations galore! Approximately 2927 SF on two beautifully finished levels. Vaulted ceilings! Truly open floor plan with kitchen looking out to great room. Walk out from main level to back patio made private by a 6' privacy fence and perfect for puppies! Sellers have totally reworked lower level with a cozy bar area, recreation room with recessed lights and bonus room. Also a den and full bath on this level and new (2017) re-engineered hardwood floors. Since the sellers have bought the home they have done the following: Knocked down kitchen wall and added a large island open to the great room. Replaced old window from dining area with sliding glass door. All hardwood floors on the main level have been refinished. Added the 6' privacy fence around the backyard. Added re-engineered hardwood floors to basement recreation room, bar area, hall way and den. Finished basement den. New tile and drywall in bonus room. Refinished old textured ceiling in in basement and added recessed lights. New (2017) HVAC systems ... both furnace and larger tonage air conditioner. Ceiling fans have been added to living room, MBR and two other bedrooms. Replaced ALL light fixtures in home. Added custom blinds to main great room. All walls on both levels repainted.
Location
State VA
County Fairfax
Zoning 120
Rooms
Other Rooms Dining Room, Primary Bedroom, Bedroom 2, Bedroom 3, Bedroom 4, Kitchen, Game Room, Family Room, Den, Sun/Florida Room, Great Room, Other, Utility Room, Bathroom 3
Basement Full
Main Level Bedrooms 4
Interior
Heating Central
Cooling Central A/C
Fireplaces Number 2
Equipment Built-In Range, Dishwasher, Disposal, Dryer, Icemaker, Refrigerator, Stainless Steel Appliances, Stove, Washer
Furnishings No
Appliance Built-In Range, Dishwasher, Disposal, Dryer, Icemaker, Refrigerator, Stainless Steel Appliances, Stove, Washer
Heat Source Natural Gas
Exterior
Parking Features Garage - Side Entry
Garage Spaces 2.0
Fence Wood, Rear, Privacy, Partially
Water Access N
Accessibility None
Attached Garage 2
Total Parking Spaces 2
Garage Y
Building
Story 2
Sewer Public Sewer
Water Public
Architectural Style Contemporary, Ranch/Rambler
Level or Stories 2
Additional Building Above Grade, Below Grade
New Construction N
Schools
Elementary Schools Sleepy Hollow
Middle Schools Glasgow
High Schools Justice
School District Fairfax County Public Schools
Others
Senior Community No
Tax ID 0611 08 0026
Ownership Fee Simple
SqFt Source Assessor
Special Listing Condition Standard
Read Less
Want to know what your home might be worth? Contact us for a FREE valuation!

Our team is ready to help you sell your home for the highest possible price ASAP

Bought with Amelia Robinette • FASS Results, LLC

GET MORE INFORMATION





