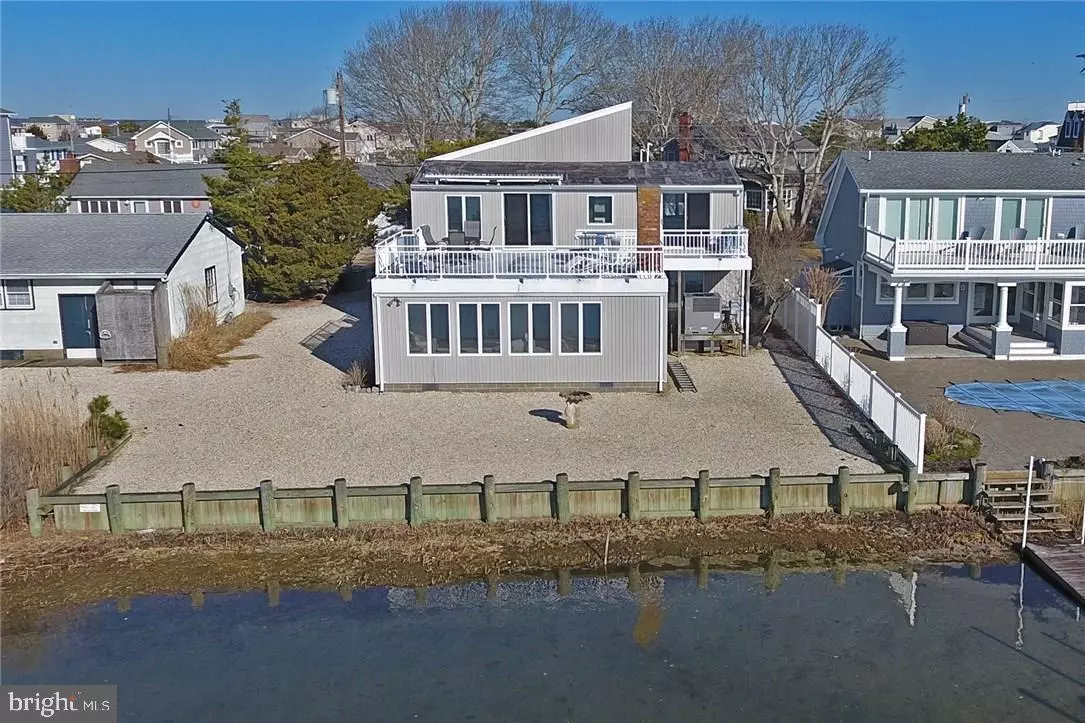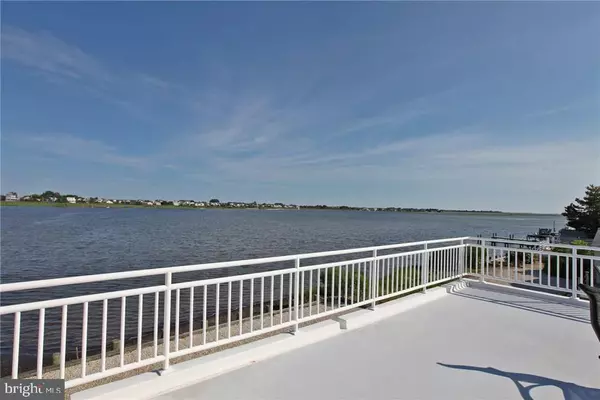$712,000
$749,000
4.9%For more information regarding the value of a property, please contact us for a free consultation.
32 AUBURN ROAD Long Beach Township, NJ 08008
3 Beds
2 Baths
2,245 SqFt
Key Details
Sold Price $712,000
Property Type Single Family Home
Sub Type Detached
Listing Status Sold
Purchase Type For Sale
Square Footage 2,245 sqft
Price per Sqft $317
Subdivision High Bar Harbor
MLS Listing ID NJOC155712
Sold Date 11/02/18
Style Contemporary
Bedrooms 3
Full Baths 2
HOA Y/N N
Abv Grd Liv Area 2,245
Originating Board JSMLS
Year Built 1969
Annual Tax Amount $7,326
Tax Year 2017
Lot Dimensions 60x100
Property Description
Thanks to this home?s Southeast site orientation, picturesque sun and moonrises are common occurrences along with ever present views of Barnegat Bay. 60? of bulkheaded bay frontage offers mooring capabilities for your bay boat and the very nearby High Bar Harbor Yacht Club featuring Barnegat Lighthouse views, floating docks, club house, and pool can easily accommodate a larger vessel. Setting off in a kayak and paddleboard can?t get any easier to explore nature?s tranquil environment at its best. A little cosmetic updating will go a long way in this appealingly designed home. The layout includes bayfront views from a large great room, master suite with sitting area, and spacious family room with wet bar. There are two first floor guest bedrooms, two full tile baths, 2 zone gas heat and central a/c, huge upper level bayfront deck, and room for a pool. Barnegat Light?s shops, eateries, miniature golf, ocean and bay beaches all enhance High Bar Harbor?s neighborhood appeal.
Location
State NJ
County Ocean
Area Long Beach Twp (21518)
Zoning R6
Interior
Interior Features Entry Level Bedroom, Window Treatments, Ceiling Fan(s), Kitchen - Island, Floor Plan - Open, Recessed Lighting, Wet/Dry Bar
Heating Forced Air
Cooling Central A/C
Flooring Tile/Brick, Fully Carpeted
Fireplaces Number 1
Fireplaces Type Brick, Wood
Equipment Dishwasher, Disposal, Dryer, Oven/Range - Electric, Built-In Microwave, Refrigerator, Stove, Trash Compactor, Washer
Furnishings Partially
Fireplace Y
Window Features Bay/Bow,Casement,Insulated
Appliance Dishwasher, Disposal, Dryer, Oven/Range - Electric, Built-In Microwave, Refrigerator, Stove, Trash Compactor, Washer
Heat Source Natural Gas
Exterior
Exterior Feature Deck(s)
Water Access Y
View Water, Bay
Roof Type Fiberglass,Rubber,Shingle
Accessibility None
Porch Deck(s)
Garage N
Building
Lot Description Bulkheaded
Story 2
Foundation Crawl Space
Sewer Public Sewer
Water Public
Architectural Style Contemporary
Level or Stories 2
Additional Building Above Grade
New Construction N
Schools
School District Southern Regional Schools
Others
Senior Community No
Tax ID 18-00023-01-00016
Ownership Fee Simple
Special Listing Condition Probate Listing
Read Less
Want to know what your home might be worth? Contact us for a FREE valuation!

Our team is ready to help you sell your home for the highest possible price ASAP

Bought with Joy Luedtke • Joy Luedtke Real Estate, LLC

GET MORE INFORMATION





