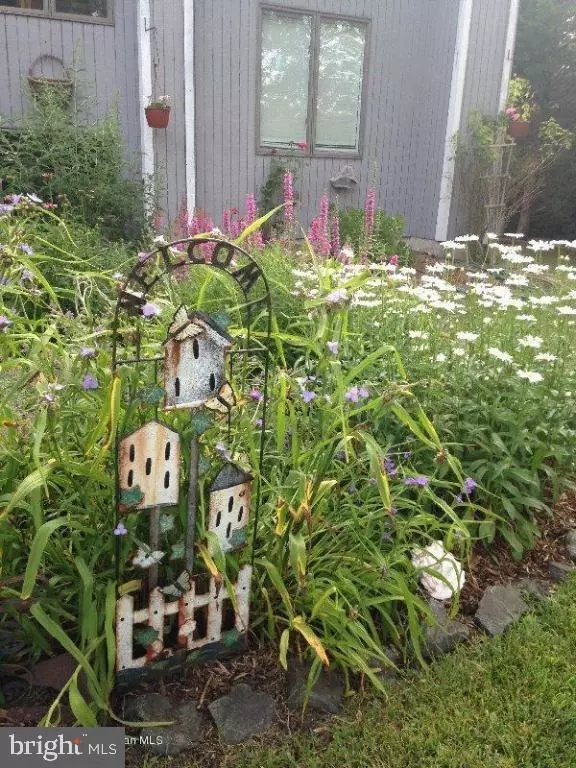$336,000
$332,000
1.2%For more information regarding the value of a property, please contact us for a free consultation.
828 CHELSEA ST Forked River, NJ 08731
4 Beds
3 Baths
2,531 SqFt
Key Details
Sold Price $336,000
Property Type Single Family Home
Sub Type Detached
Listing Status Sold
Purchase Type For Sale
Square Footage 2,531 sqft
Price per Sqft $132
Subdivision Forked River - Barnegat Pines
MLS Listing ID NJOC168592
Sold Date 11/21/17
Style Contemporary,Dwelling w/Separate Living Area
Bedrooms 4
Full Baths 3
HOA Y/N N
Abv Grd Liv Area 2,531
Originating Board JSMLS
Year Built 1989
Annual Tax Amount $6,901
Tax Year 2016
Lot Dimensions 80x100
Property Description
Looking for a multi-generational home in Ocean County? Look no Further! This home is a TRUE mother/daughter with 2 full kitchens, 2 laundry areas and 2 separate living quarters ABOVE GRADE in addition to the finished basement with full bath AND kitchenette! A stately double entrance door opens into a large foyer before entering either the upper or main level areas. Potential for rental income! Upper level has 2 screened in balconies from the living room and bedroom and lower level has a full length deck great for entertaining with and 3 sliders for access from living room, kitchen, and master. A commuters dream: Close to the parkway, close to shopping, parks, and the lakes. New carpet and flooring in the works. Make this ONE OWNER home yours
Location
State NJ
County Ocean
Area Lacey Twp (21513)
Zoning RESIDENTIA
Rooms
Basement Full
Interior
Interior Features Attic, Ceiling Fan(s), Recessed Lighting, Primary Bath(s), Attic/House Fan
Hot Water Natural Gas
Heating Zoned
Cooling Attic Fan, Central A/C, Zoned
Flooring Laminated, Fully Carpeted, Wood
Equipment Central Vacuum, Dishwasher, Dryer, Oven/Range - Gas, Refrigerator, Stove, Washer
Furnishings No
Fireplace N
Appliance Central Vacuum, Dishwasher, Dryer, Oven/Range - Gas, Refrigerator, Stove, Washer
Exterior
Exterior Feature Deck(s)
Garage Garage Door Opener
Garage Spaces 2.0
Water Access N
Roof Type Shingle
Accessibility None
Porch Deck(s)
Total Parking Spaces 2
Garage Y
Building
Sewer Public Sewer
Water Public
Architectural Style Contemporary, Dwelling w/Separate Living Area
Additional Building Above Grade
New Construction N
Schools
High Schools Lacey Township
School District Lacey Township Public Schools
Others
Senior Community No
Tax ID 13-01548-0000-00033
Ownership Fee Simple
Acceptable Financing Conventional, FHA, VA
Listing Terms Conventional, FHA, VA
Financing Conventional,FHA,VA
Special Listing Condition Standard
Read Less
Want to know what your home might be worth? Contact us for a FREE valuation!

Our team is ready to help you sell your home for the highest possible price ASAP

Bought with Camille A Simms • RE/MAX New Beginnings Realty

GET MORE INFORMATION



