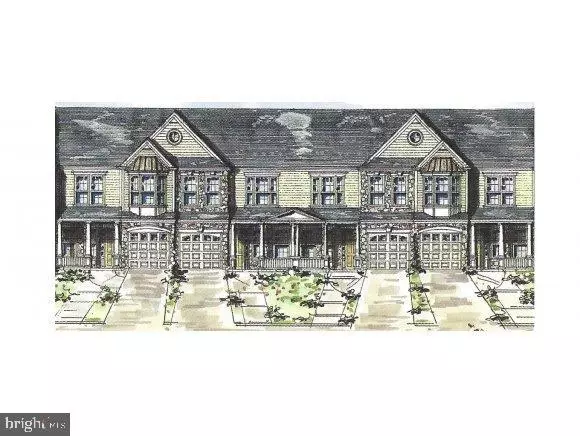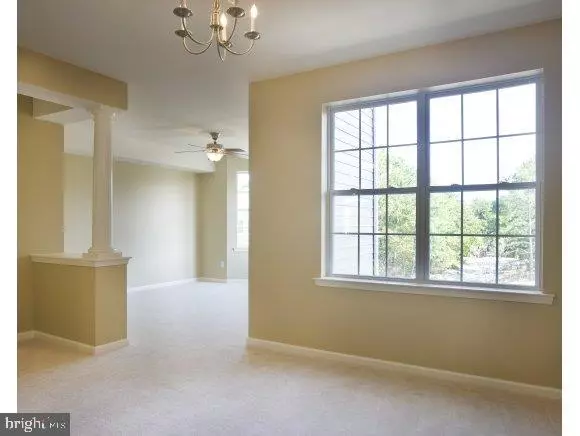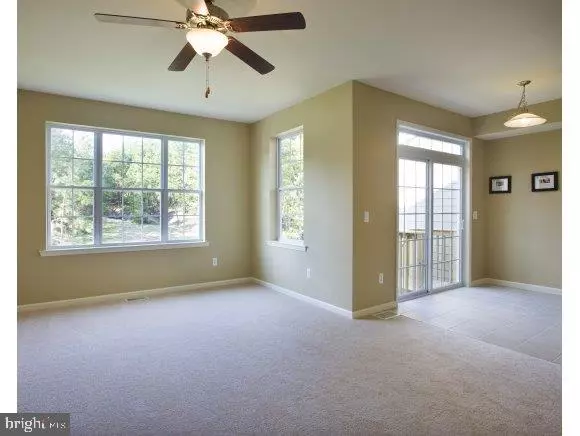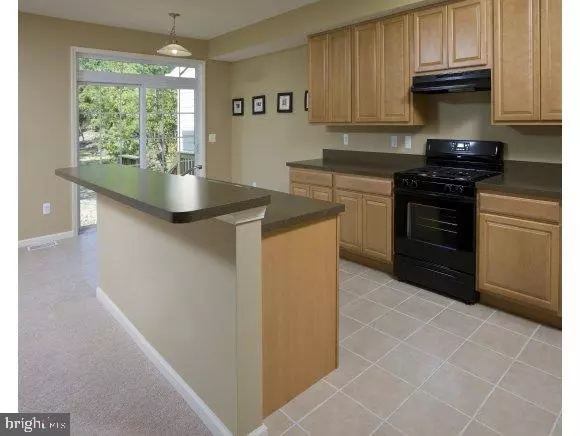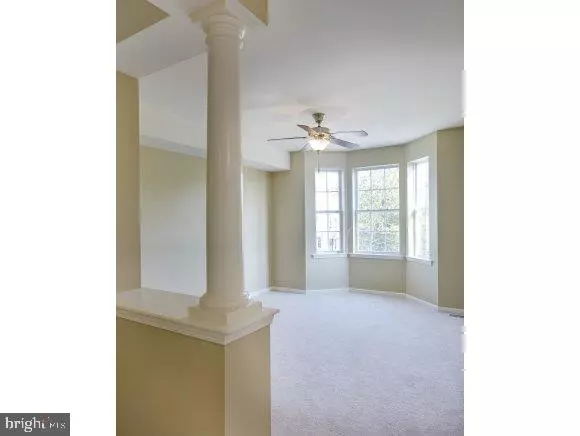$242,763
$234,950
3.3%For more information regarding the value of a property, please contact us for a free consultation.
318 HAWTHORNE LN Barnegat, NJ 08005
3 Beds
4 Baths
2,191 SqFt
Key Details
Sold Price $242,763
Property Type Condo
Sub Type Condo/Co-op
Listing Status Sold
Purchase Type For Sale
Square Footage 2,191 sqft
Price per Sqft $110
Subdivision Barnegat
MLS Listing ID NJOC240242
Sold Date 11/01/16
Style Contemporary
Bedrooms 3
Full Baths 2
Half Baths 2
Condo Fees $108/mo
HOA Y/N N
Abv Grd Liv Area 2,191
Originating Board JSMLS
Annual Tax Amount $237
Tax Year 2012
Lot Size 2,178 Sqft
Acres 0.05
Lot Dimensions 1x1
Property Description
This townhome in historic Barnegat is to be built so you can make your selections and create the home of your dreams. Enjoy carefree living in Willow model complete with 3 beds, 2 full bath and 1 half bath home including full basement. Builder currently offering an incentive when you use one of their preferred lenders of a full finished basement complete with 1/2 bath or $7,500.00 in upgrades your choice. Carefree, luxurious living at its best as you walk in the front door guiding you to the living room, dining room and gourmet kitchen with breakfast bar. Each home offers a wooded setting giving you the privacy you deserve while sitting in your backyard enjoying life at the Jersey Shore. All townhomes in this development are registered with a certification goal of LEED Silver indicating the detail of construction rating them as a high-performance green building. Call today to make selections creating the home of your dreams and to learn about additional incentives being offered.
Location
State NJ
County Ocean
Area Barnegat Twp (21501)
Zoning RESIDENTIA
Rooms
Basement Full
Interior
Interior Features Breakfast Area, Floor Plan - Open, Primary Bath(s)
Hot Water Tankless
Heating Forced Air, Zoned
Cooling Zoned, Central A/C
Flooring Vinyl, Ceramic Tile, Fully Carpeted
Equipment Oven - Self Cleaning, Stove, Dishwasher, Oven/Range - Gas, Water Heater - Tankless
Furnishings No
Fireplace N
Appliance Oven - Self Cleaning, Stove, Dishwasher, Oven/Range - Gas, Water Heater - Tankless
Heat Source Natural Gas
Exterior
Garage Spaces 1.0
Waterfront N
Water Access N
View Trees/Woods
Roof Type Shingle
Accessibility None
Attached Garage 1
Total Parking Spaces 1
Garage Y
Building
Lot Description Trees/Wooded
Sewer Public Sewer
Water Public
Architectural Style Contemporary
Additional Building Above Grade
New Construction Y
Schools
Elementary Schools Cecil S. Collins E.S.
Middle Schools Russell O. Brackman M.S.
High Schools Barnegat
School District Barnegat Township Public Schools
Others
HOA Fee Include Lawn Maintenance
Senior Community No
Tax ID 01-00144-06-00016
Ownership Condominium
SqFt Source Estimated
Special Listing Condition Standard
Read Less
Want to know what your home might be worth? Contact us for a FREE valuation!

Our team is ready to help you sell your home for the highest possible price ASAP

Bought with Non Subscribing Member • Non Subscribing Office

GET MORE INFORMATION

