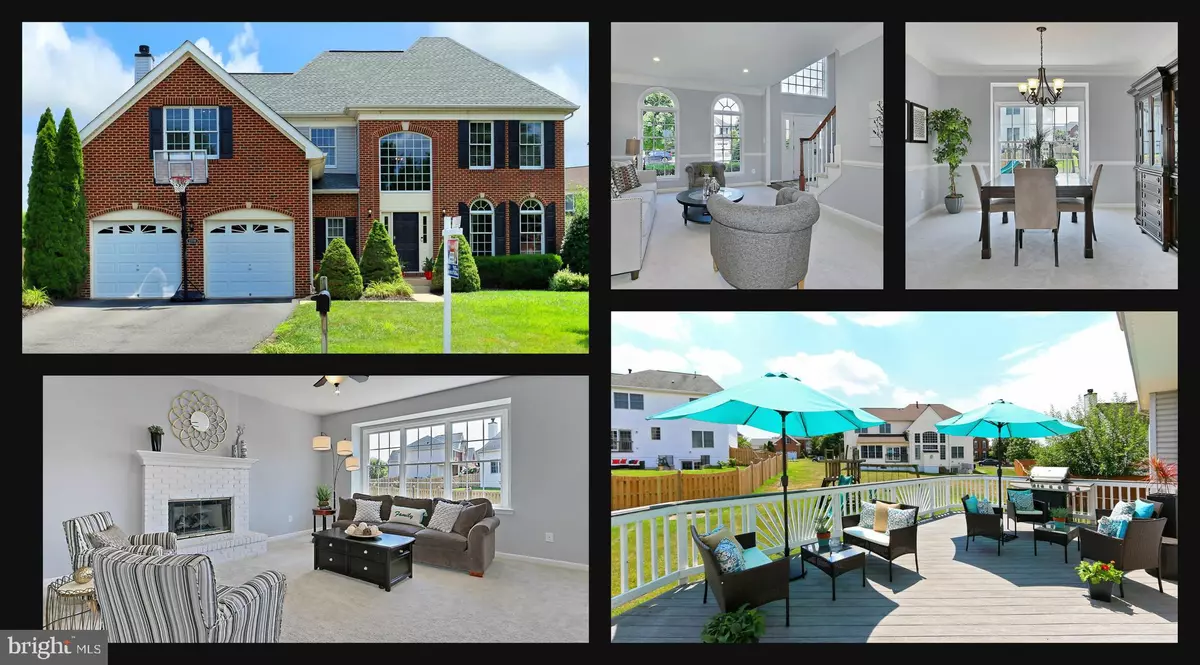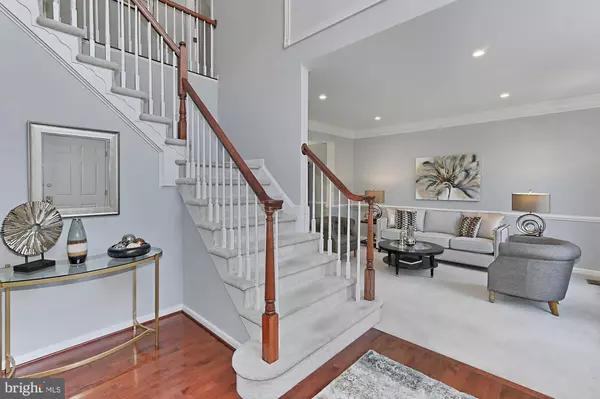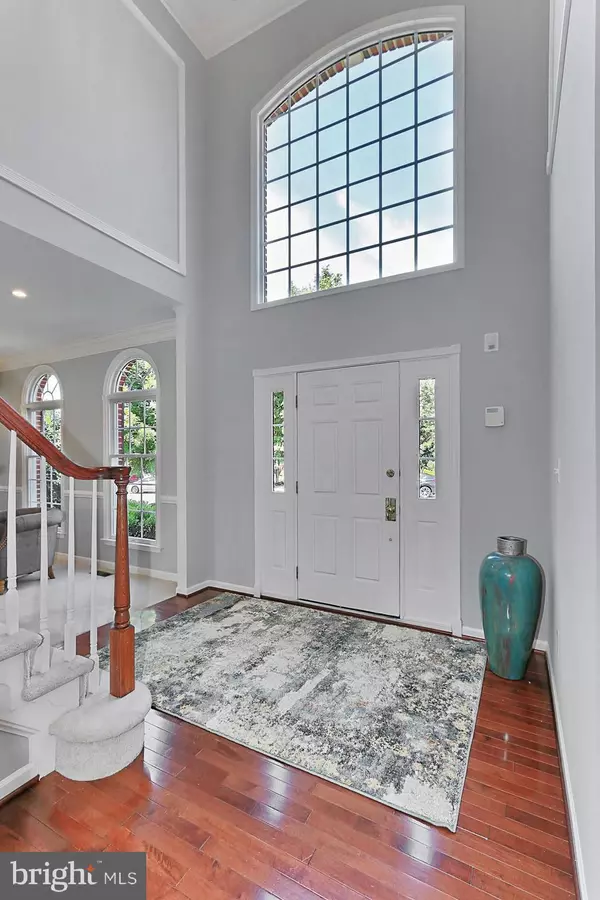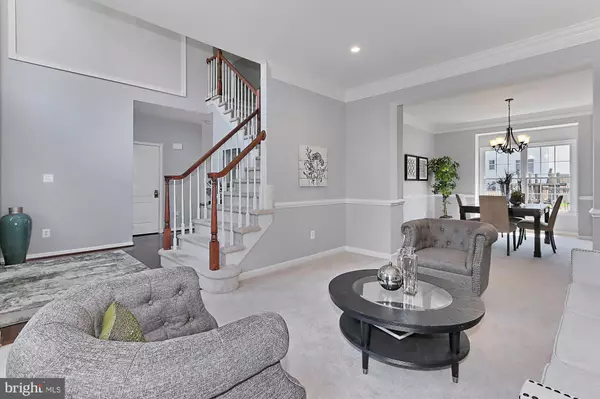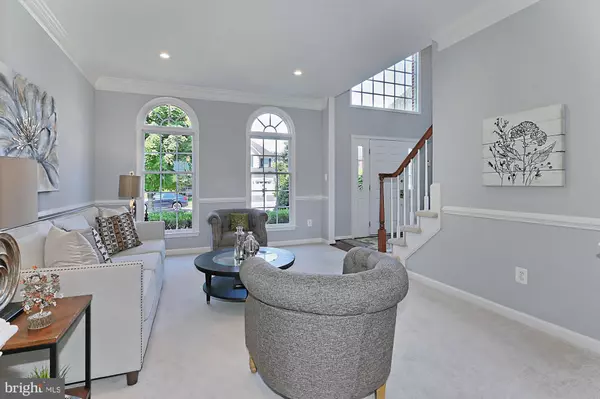$710,000
$719,900
1.4%For more information regarding the value of a property, please contact us for a free consultation.
22710 OATLANDS GROVE PL Ashburn, VA 20148
4 Beds
4 Baths
4,068 SqFt
Key Details
Sold Price $710,000
Property Type Single Family Home
Sub Type Detached
Listing Status Sold
Purchase Type For Sale
Square Footage 4,068 sqft
Price per Sqft $174
Subdivision Loudoun Valley Estates
MLS Listing ID VALO390240
Sold Date 09/10/19
Style Colonial
Bedrooms 4
Full Baths 3
Half Baths 1
HOA Fees $128/mo
HOA Y/N Y
Abv Grd Liv Area 3,084
Originating Board BRIGHT
Year Built 2004
Annual Tax Amount $6,850
Tax Year 2019
Lot Size 10,890 Sqft
Acres 0.25
Property Description
** What a TREAT this Arlington Design is by Luxury Builder, Toll Brothers!!!! 3 Fabulous Lvls Filled w/ Extensions, Windows, 2 Story Spaces, Plush Carpet, 2 Staircases & Tons of Light Glistening thru the Professionally Cleaned Windows!!! Almost 4,000 Finished sf, this Home has so much to Offer: Fully Finished Lower Lvl with Multi Zone Spaces, Full Bathroom & Media Room [Equipment Conveys!!!] ** The Main lvl Design Offers a Dreamy Open Kitchen to Family Room & Easy Access to the Oversized Sundeck w/ Stairs to the BIG Backyard = Over 10,000sf lot WITH Zoned Irrigation System and Playset!!! The Gourmet Kitchen has All the Right Finishes w/ Sleek Granite Countertops, Gas Cooktop, European Style Fridge/Freezer, Built In Microwave and Wall Oven + Picture Window Overlooking the Sundeck and Grassy Yard and Playset!! The Upper Level Boasts some Wonderful Treats: 4 Spacious Bedrooms, ORB Lighting, Tray Ceiling, Extensive Trim Detailing, Walk In Closets and Amazing Dual Use Loft: Office, Guest Suite, Playroom, Gaming Room, Teen Suite and MORE!!! So much to Love about this Quality Built Home with a LONG List of Updates to Enjoy!!! THIS Home is A MUST SEE..Move QUICK before it's GONE!!!
Location
State VA
County Loudoun
Zoning RESIDENTIAL
Direction South
Rooms
Other Rooms Living Room, Dining Room, Primary Bedroom, Bedroom 2, Bedroom 3, Bedroom 4, Kitchen, Family Room, Foyer, Breakfast Room, Great Room, Loft, Bathroom 2, Bathroom 3, Primary Bathroom, Half Bath
Basement Walkout Stairs, Rear Entrance, Fully Finished
Interior
Interior Features Additional Stairway, Ceiling Fan(s), Chair Railings, Crown Moldings, Floor Plan - Open, Kitchen - Gourmet, Kitchen - Island, Kitchen - Table Space, Pantry, Recessed Lighting, Upgraded Countertops, Walk-in Closet(s), Window Treatments, Wood Floors
Heating Zoned, Forced Air, Heat Pump(s)
Cooling Ceiling Fan(s), Zoned, Central A/C
Flooring Carpet, Ceramic Tile, Hardwood
Fireplaces Number 1
Fireplaces Type Brick, Fireplace - Glass Doors, Gas/Propane, Mantel(s)
Equipment Built-In Microwave, Cooktop - Down Draft, Dishwasher, Disposal, Dryer, Microwave, Refrigerator, Stainless Steel Appliances, Washer, Water Heater
Fireplace Y
Appliance Built-In Microwave, Cooktop - Down Draft, Dishwasher, Disposal, Dryer, Microwave, Refrigerator, Stainless Steel Appliances, Washer, Water Heater
Heat Source Electric, Natural Gas
Exterior
Exterior Feature Deck(s)
Parking Features Additional Storage Area, Garage - Front Entry, Garage Door Opener, Oversized
Garage Spaces 2.0
Amenities Available Basketball Courts, Bike Trail, Common Grounds, Jog/Walk Path, Lake, Party Room, Picnic Area, Pool - Outdoor, Tennis Courts, Tot Lots/Playground
Water Access N
Roof Type Asphalt
Accessibility None
Porch Deck(s)
Attached Garage 2
Total Parking Spaces 2
Garage Y
Building
Story 3+
Sewer Public Sewer
Water Public
Architectural Style Colonial
Level or Stories 3+
Additional Building Above Grade, Below Grade
Structure Type 2 Story Ceilings,9'+ Ceilings,Tray Ceilings
New Construction N
Schools
Elementary Schools Moorefield Station
Middle Schools Stone Hill
High Schools Rock Ridge
School District Loudoun County Public Schools
Others
HOA Fee Include Common Area Maintenance,Pool(s),Trash,Health Club
Senior Community No
Tax ID 121189097000
Ownership Fee Simple
SqFt Source Assessor
Horse Property N
Special Listing Condition Standard
Read Less
Want to know what your home might be worth? Contact us for a FREE valuation!

Our team is ready to help you sell your home for the highest possible price ASAP

Bought with Steven J Michaels • KW Metro Center

GET MORE INFORMATION

