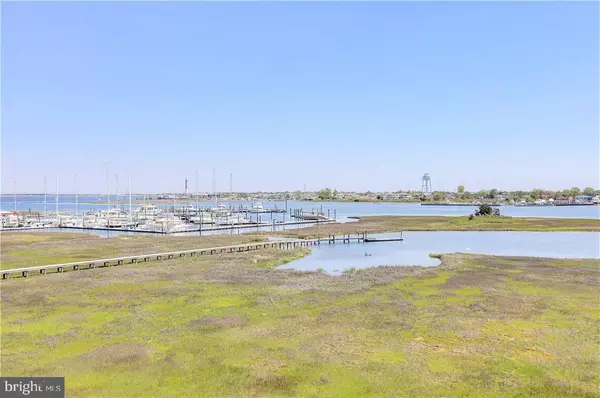$910,000
$995,000
8.5%For more information regarding the value of a property, please contact us for a free consultation.
5C SUNSET BLVD Long Beach Township, NJ 08008
4 Beds
3 Baths
1,876 SqFt
Key Details
Sold Price $910,000
Property Type Single Family Home
Sub Type Detached
Listing Status Sold
Purchase Type For Sale
Square Footage 1,876 sqft
Price per Sqft $485
Subdivision High Bar Harbor
MLS Listing ID NJOC167724
Sold Date 11/30/17
Style Contemporary
Bedrooms 4
Full Baths 2
Half Baths 1
HOA Y/N N
Abv Grd Liv Area 1,876
Originating Board JSMLS
Year Built 1985
Annual Tax Amount $9,766
Tax Year 2016
Lot Dimensions 115 x 900
Property Description
Immaculate bayfront contemporary home featuring 4 bedrooms, 2.5 baths, 115 feet of frontage and sweeping views of the harbor, yacht club, lighthouse, inlet and state park. The sun splashed living room offers an open floor plan, vaulted ceiling, gas fireplace, fantastic bay views and a sliding door which opens onto a large deck. The spacious kitchen has a breakfast bar plus ample counter and cabinet space. Retire at the end of the day to your master suite with more breathtaking water views. On the second floor are 3 more bedrooms including one with a private deck so there is always room for friends and family. Keep your large boat at the end of the dock or join the High Bar Harbor Yacht club and mingle with the locals. The oversized garage has plenty of space for all of your beach accessories. Exterior amenities include an outdoor shower, covered patio and 3 decks including a huge rooftop with views spanning the bridge to the lighthouse. Walk to the dog friendly (click arrow),state park at the end of the street or visit the bocce court just steps away.
Location
State NJ
County Ocean
Area Long Beach Twp (21518)
Zoning R75
Rooms
Other Rooms Living Room, Dining Room, Primary Bedroom, Kitchen, Laundry, Additional Bedroom
Interior
Interior Features Entry Level Bedroom, Window Treatments, Breakfast Area, Ceiling Fan(s), Floor Plan - Open, Other, Primary Bath(s), Stall Shower
Hot Water Natural Gas
Heating Programmable Thermostat, Forced Air
Cooling Programmable Thermostat, Central A/C
Flooring Tile/Brick, Fully Carpeted
Fireplaces Number 1
Fireplaces Type Gas/Propane
Equipment Dishwasher, Dryer, Built-In Microwave, Refrigerator, Stove, Washer
Furnishings Partially
Fireplace Y
Window Features Casement,Screens
Appliance Dishwasher, Dryer, Built-In Microwave, Refrigerator, Stove, Washer
Heat Source Natural Gas
Exterior
Exterior Feature Deck(s), Patio(s), Screened
Parking Features Garage Door Opener, Oversized
Garage Spaces 2.0
Fence Partially
Waterfront Description Riparian Grant
Water Access Y
View Water, Bay
Roof Type Shingle
Accessibility None
Porch Deck(s), Patio(s), Screened
Attached Garage 2
Total Parking Spaces 2
Garage Y
Building
Lot Description Level
Foundation Pilings
Sewer Public Sewer
Water Public
Architectural Style Contemporary
Additional Building Above Grade
New Construction N
Schools
Middle Schools Southern Regional M.S.
High Schools Southern Regional H.S.
School District Southern Regional Schools
Others
Senior Community No
Tax ID 18-00025-121-00008
Ownership Fee Simple
Special Listing Condition Standard
Read Less
Want to know what your home might be worth? Contact us for a FREE valuation!

Our team is ready to help you sell your home for the highest possible price ASAP

Bought with Amy Dacus • HCH Real Estate

GET MORE INFORMATION





