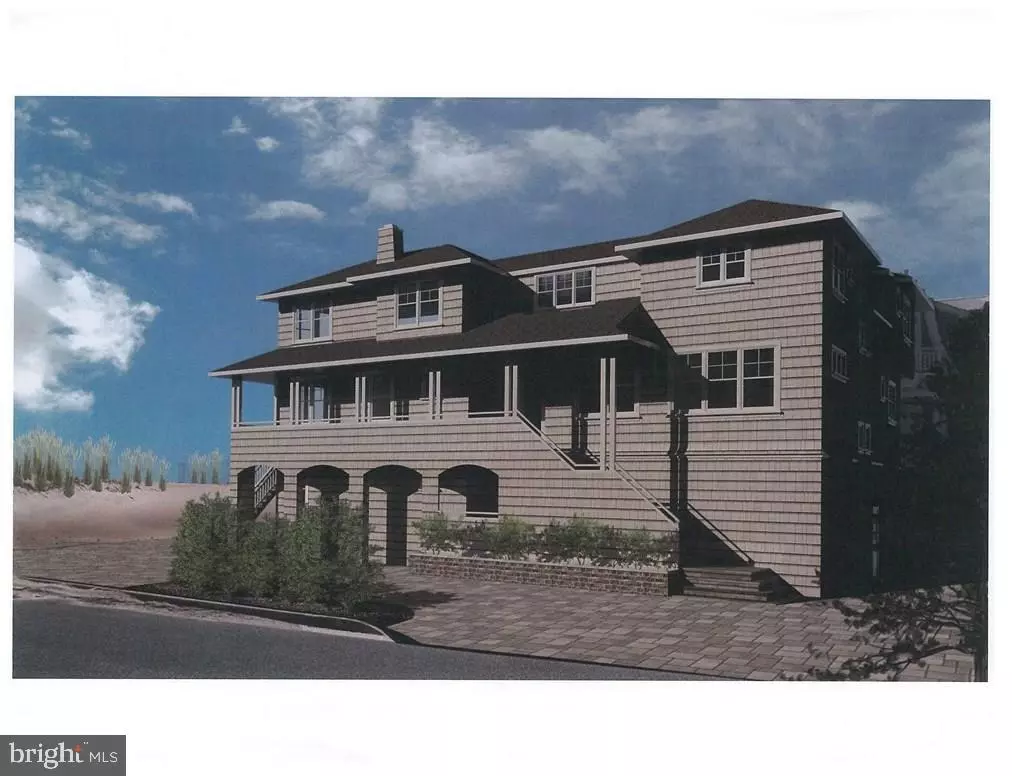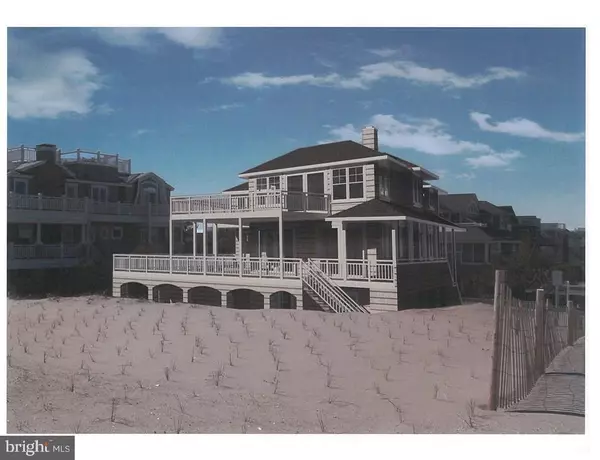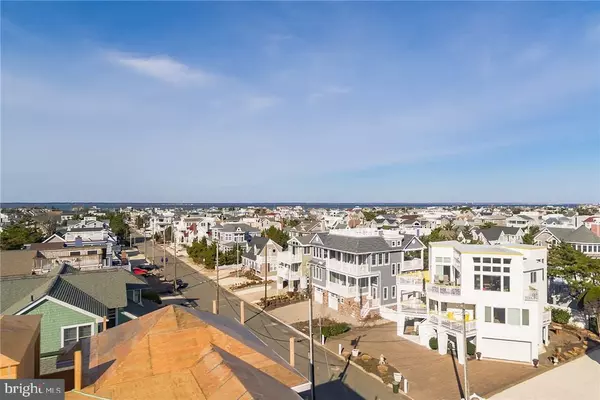$5,150,000
$5,395,000
4.5%For more information regarding the value of a property, please contact us for a free consultation.
146 E OHIO AVE Long Beach Township, NJ 08008
7 Beds
6 Baths
5,300 SqFt
Key Details
Sold Price $5,150,000
Property Type Single Family Home
Sub Type Detached
Listing Status Sold
Purchase Type For Sale
Square Footage 5,300 sqft
Price per Sqft $971
Subdivision Beach Haven Terrace
MLS Listing ID NJOC178812
Sold Date 07/21/17
Style Reverse,Other
Bedrooms 7
Full Baths 5
Half Baths 1
HOA Y/N N
Abv Grd Liv Area 5,300
Originating Board JSMLS
Year Built 2017
Annual Tax Amount $30,000
Tax Year 2015
Lot Dimensions 69x135
Property Sub-Type Detached
Property Description
"AT LAST".....One of the finest homes ever constructed on LBI. New 5,300 square foot OCEANFRONT Craftsman style designed and built by two of the very best: Jay Madden Architects and A. Richard Aitken Builders. Attention to detail from start to finish. 7 bedrooms, 5 1/2 baths, 13.5' x 21' in-deck pool overlooking the ocean, mahogany decking, hardwood flooring throughout, 25' x 25' living room w/fireplace, 18' x 15' family room w/wet bar, 8' wide hallways, 18' x 25' kitchen and dining room, 6' x 15' pantry, 9' x 9' laundry room w/refrigerator, extra laundry area, dual 16' x 24' garages. Pre-treated natural cedar shingles finish off this absolute "Classic" Long Beach Island beach house. Flexible layout also offers 6 bedroom W/2nd family room option. Taxes are estimated.
Location
State NJ
County Ocean
Area Long Beach Twp (21518)
Zoning RESIDENTIA
Interior
Interior Features Elevator, Floor Plan - Open, Other, Wet/Dry Bar, Primary Bath(s), Walk-in Closet(s)
Hot Water Natural Gas
Heating Forced Air, Zoned
Cooling Central A/C, Zoned
Flooring Ceramic Tile, Wood
Fireplaces Number 1
Fireplaces Type Gas/Propane
Equipment Dishwasher, Dryer, Oven/Range - Gas, Built-In Microwave, Refrigerator, Oven - Self Cleaning, Washer
Furnishings No
Fireplace Y
Window Features Double Hung,Insulated
Appliance Dishwasher, Dryer, Oven/Range - Gas, Built-In Microwave, Refrigerator, Oven - Self Cleaning, Washer
Heat Source Natural Gas
Exterior
Exterior Feature Deck(s)
Garage Spaces 2.0
Pool Other
Water Access Y
View Water, Ocean
Roof Type Built-Up,Fiberglass
Accessibility None
Porch Deck(s)
Attached Garage 2
Total Parking Spaces 2
Garage Y
Building
Lot Description Level
Story 3+
Foundation Pilings
Sewer Public Sewer
Water Public
Architectural Style Reverse, Other
Level or Stories 3+
Additional Building Above Grade
New Construction Y
Schools
School District Southern Regional Schools
Others
Senior Community No
Tax ID 18-00007-26-00015
Ownership Fee Simple
Acceptable Financing Conventional
Listing Terms Conventional
Financing Conventional
Special Listing Condition Standard
Read Less
Want to know what your home might be worth? Contact us for a FREE valuation!

Our team is ready to help you sell your home for the highest possible price ASAP

Bought with David Cowles • BHHS Zack Shore REALTORS
GET MORE INFORMATION





