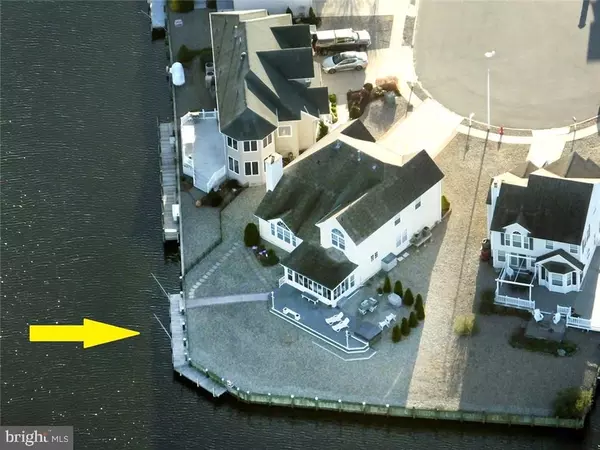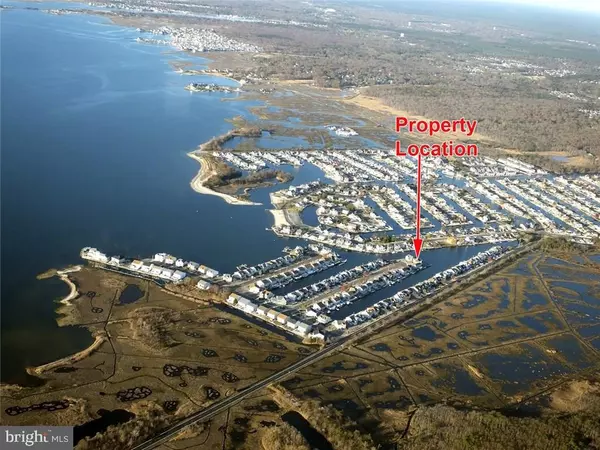$575,000
$599,900
4.2%For more information regarding the value of a property, please contact us for a free consultation.
37 PEAKSAIL DR Bayville, NJ 08721
3 Beds
3 Baths
2,720 SqFt
Key Details
Sold Price $575,000
Property Type Single Family Home
Sub Type Detached
Listing Status Sold
Purchase Type For Sale
Square Footage 2,720 sqft
Price per Sqft $211
Subdivision Bayville - Berkeley Shores
MLS Listing ID NJOC155760
Sold Date 07/31/18
Style Colonial
Bedrooms 3
Full Baths 2
Half Baths 1
HOA Y/N N
Abv Grd Liv Area 2,720
Originating Board JSMLS
Year Built 1997
Annual Tax Amount $11,270
Tax Year 2016
Lot Dimensions IRRx132
Property Description
GREAT ALTERNATIVE FOR LBI AT A MUCH LOWER PRICE! ONE OF THE BEST WATERFRONT LOCATIONS IN BERKELEY SHORES...Quiet cul-de-sac location on triple-wide lagoon with fantastic views of Bay. Plenty of room for boats with 132 ft of vinyl-wrapped bulkhead plus dock. 5 minute boat ride to Bay. Beautiful custom 2,720 sq ft Colonial with 3 season Sunroom overlooking wide lagoon. 1st floor Study could be 4th Bedroom. Open floor plan features Great Room with vaulted ceiling & gas fireplace plus updated Chef's Kitchen with granite counter tops, breakfast bar, center island, breakfast nook & stainless steel appliances. Large Dining Room. Spacious Master Bedroom includes sitting area, 2 walk-in closets & full bath with dual vanities, soaking tub & separate shower. Spend the summer outdoors enjoying your deck, patio & hot tub! Plenty of room to add pool. New roof & interior just painted!
Location
State NJ
County Ocean
Area Berkeley Twp (21506)
Zoning RESIDENTIA
Rooms
Other Rooms Dining Room, Primary Bedroom, Kitchen, Sun/Florida Room, Great Room, Laundry, Efficiency (Additional), Additional Bedroom
Interior
Interior Features Attic, Breakfast Area, Ceiling Fan(s), Crown Moldings, Kitchen - Island, Floor Plan - Open, Pantry, Recessed Lighting, Window Treatments, Primary Bath(s), Soaking Tub, Stall Shower, Walk-in Closet(s)
Hot Water Natural Gas
Heating Forced Air, Zoned
Cooling Central A/C, Zoned
Flooring Ceramic Tile, Laminated, Fully Carpeted, Wood
Fireplaces Number 1
Fireplaces Type Brick, Gas/Propane
Equipment Central Vacuum, Dishwasher, Oven/Range - Gas, Built-In Microwave, Refrigerator, Stove
Furnishings No
Fireplace Y
Appliance Central Vacuum, Dishwasher, Oven/Range - Gas, Built-In Microwave, Refrigerator, Stove
Heat Source Natural Gas
Exterior
Exterior Feature Deck(s), Patio(s), Enclosed
Garage Garage Door Opener, Oversized
Garage Spaces 2.0
Waterfront Y
Water Access Y
View Water, Bay, Canal
Roof Type Shingle
Accessibility None
Porch Deck(s), Patio(s), Enclosed
Attached Garage 2
Total Parking Spaces 2
Garage Y
Building
Lot Description Bulkheaded, Cul-de-sac
Story 2
Foundation Crawl Space
Sewer Public Sewer
Water Public
Architectural Style Colonial
Level or Stories 2
Additional Building Above Grade
New Construction N
Schools
School District Central Regional Schools
Others
Senior Community No
Tax ID 06-01218-03-00001
Ownership Fee Simple
Special Listing Condition Standard
Read Less
Want to know what your home might be worth? Contact us for a FREE valuation!

Our team is ready to help you sell your home for the highest possible price ASAP

Bought with Non Subscribing Member • Non Subscribing Office

GET MORE INFORMATION





