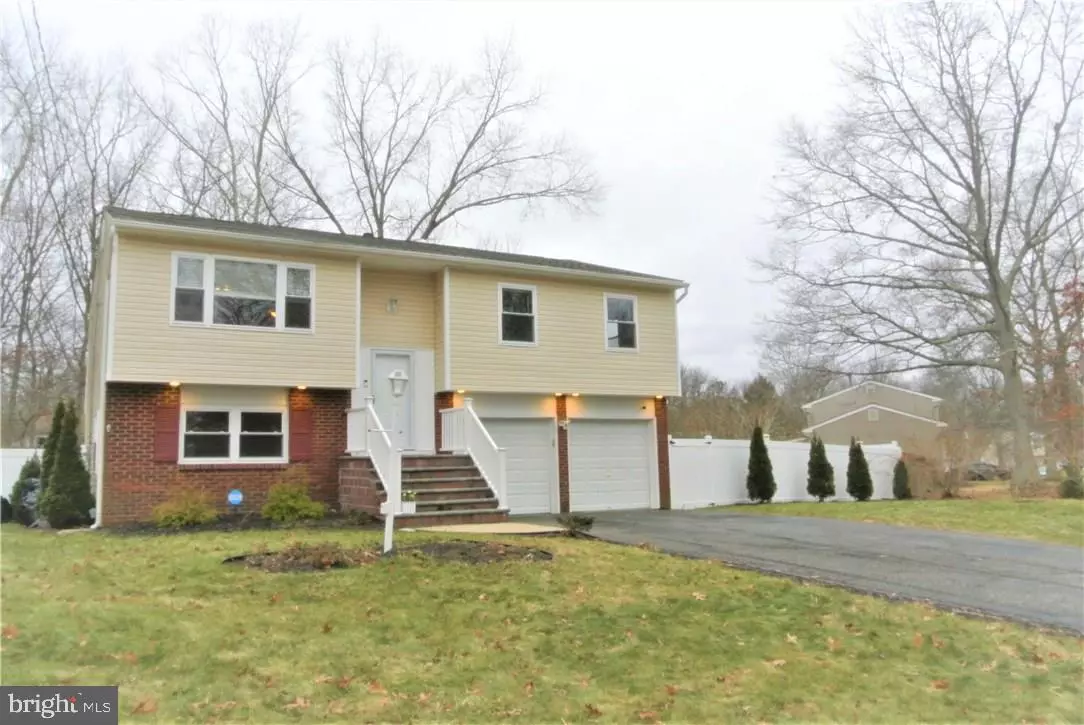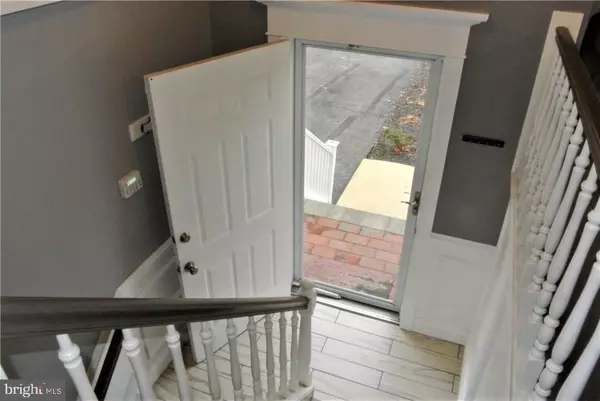$270,000
$269,000
0.4%For more information regarding the value of a property, please contact us for a free consultation.
194 PHEASANT DR Bayville, NJ 08721
4 Beds
2 Baths
1,533 SqFt
Key Details
Sold Price $270,000
Property Type Single Family Home
Sub Type Detached
Listing Status Sold
Purchase Type For Sale
Square Footage 1,533 sqft
Price per Sqft $176
Subdivision Berkeley
MLS Listing ID NJOC158532
Sold Date 03/29/18
Style Bi-level
Bedrooms 4
Full Baths 1
Half Baths 1
HOA Y/N N
Abv Grd Liv Area 1,533
Originating Board JSMLS
Year Built 1960
Annual Tax Amount $4,266
Tax Year 2017
Lot Dimensions 119
Property Description
TURN KEY HOME - just unpack and enjoy! Super-trendy and clean - this amazing home has everything a smart buyer is asking for! Open concept living area with hardwood floors, fresh paint, upgraded moldings. Kitchen w/granite countertop, full stainless appliance pkg, and tile floor. Spacious pantry with slider Barn Door. Clean and bright bathroom complete with overhead fan/light w/bluetooth speaker and direct-entry to master bedroom. Master offers his/hers closets and pallet accent wall. Two ample bedrooms complete the main level. Lower level leads to inviting family room, 4th bedroom, bathroom and laundry area. Attached 2-car garage with bonus workbench and direct entry to home. Newer Roof, siding, windows. New Central Air, Vinyl Fence, Outdoor Kitchen, Nest Thermostat, Ring Video Doorbell.
Location
State NJ
County Ocean
Area Berkeley Twp (21506)
Zoning R200
Rooms
Other Rooms Living Room, Dining Room, Primary Bedroom, Kitchen, Family Room, Additional Bedroom
Basement Fully Finished
Interior
Interior Features Attic, Entry Level Bedroom, Window Treatments, Ceiling Fan(s), Crown Moldings, Floor Plan - Open, Pantry, Recessed Lighting, Other, Attic/House Fan
Hot Water Natural Gas
Heating Programmable Thermostat, Forced Air
Cooling Programmable Thermostat, Central A/C, Whole House Fan
Flooring Ceramic Tile, Tile/Brick, Fully Carpeted, Wood
Equipment Dishwasher, Dryer, Oven/Range - Gas, Refrigerator, Oven - Self Cleaning, Stove, Washer
Furnishings Partially
Fireplace N
Window Features Double Hung,Screens
Appliance Dishwasher, Dryer, Oven/Range - Gas, Refrigerator, Oven - Self Cleaning, Stove, Washer
Heat Source Natural Gas
Exterior
Exterior Feature Patio(s)
Garage Spaces 2.0
Fence Partially
Water Access N
Roof Type Other,Shingle
Accessibility None
Porch Patio(s)
Attached Garage 2
Total Parking Spaces 2
Garage Y
Building
Lot Description Irregular, Level
Story 2
Sewer Public Sewer
Water Public
Architectural Style Bi-level
Level or Stories 2
Additional Building Above Grade
Structure Type 2 Story Ceilings
New Construction N
Schools
Middle Schools Central Regional M.S.
High Schools Central Regional H.S.
School District Central Regional Schools
Others
Senior Community No
Tax ID 06-01841-19-00011
Ownership Fee Simple
Acceptable Financing Conventional, FHA, VA
Listing Terms Conventional, FHA, VA
Financing Conventional,FHA,VA
Special Listing Condition Standard
Read Less
Want to know what your home might be worth? Contact us for a FREE valuation!

Our team is ready to help you sell your home for the highest possible price ASAP

Bought with Anita Jacobus • Keller Williams Shore Properties

GET MORE INFORMATION





