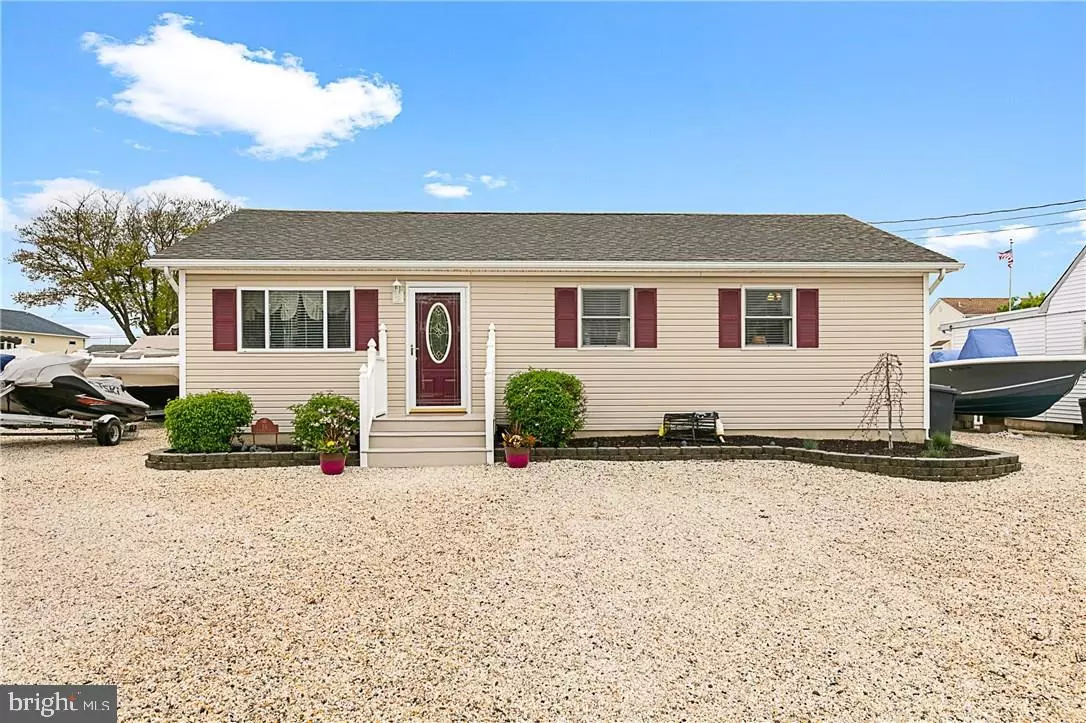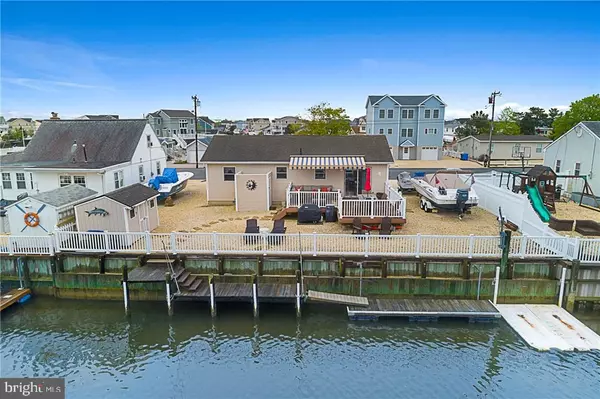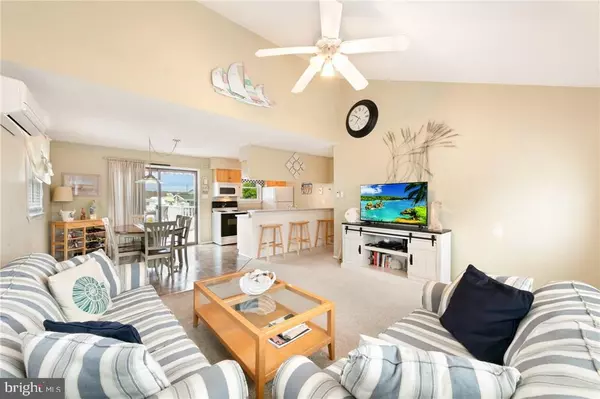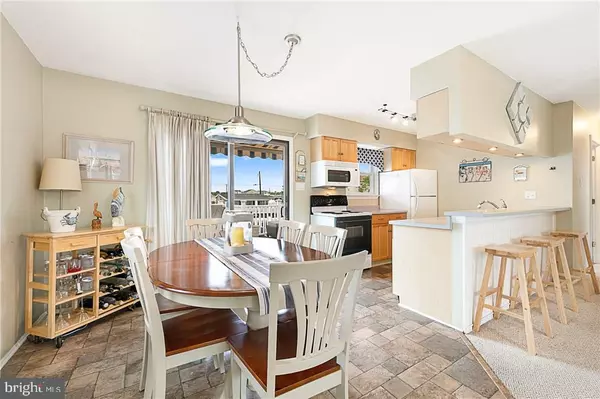$387,500
$399,900
3.1%For more information regarding the value of a property, please contact us for a free consultation.
54 JONATHAN DR Manahawkin, NJ 08050
3 Beds
1 Bath
1,000 SqFt
Key Details
Sold Price $387,500
Property Type Single Family Home
Sub Type Detached
Listing Status Sold
Purchase Type For Sale
Square Footage 1,000 sqft
Price per Sqft $387
Subdivision Beach Haven West
MLS Listing ID NJOC141302
Sold Date 08/23/19
Style Bungalow,Ranch/Rambler
Bedrooms 3
Full Baths 1
HOA Y/N N
Abv Grd Liv Area 1,000
Originating Board JSMLS
Year Built 1975
Annual Tax Amount $5,586
Tax Year 2018
Lot Dimensions 75x75
Property Description
LOOKING FOR A GREAT SUMMER HOME or INVESTMENT PROPERTY? Minutes from OPEN BAY! Nothing to do but bring Flip-Flops and enjoy 75FT of Waterfront Living. ADORABLE, Meticulously Maintained, Beachy Ranch Style Home located in Desirable Beach Haven West. Welcomed by Curb Appeal and Room for POOL on this Oversize 75?x75? Location. Warm Coastal Cottage Tones set the tone for Easy Living in this Open Floor Plan 3 Bedroom/1 Full Bath Home. Vaulted Ceiling, Sunny LivingRoom, Dining Area & Kitchen Showcase Water Views. Kitchen Features Breakfast Bar w/under Cabinet Lighting & Sliding Glass Door from Dining area leads to Large Composite Deck w/Fence, New Retractable Awning w/Roll Down Screen,Outside Shower, Storage Shed & Fence Border Bulkhead/Dock. This home had NO Water from Sandy and is located in the Shaded X area of New Maps-Does NOT need to be raised. Don?t Wait to Own this Home. Summer Rental History. Bring ALL OFFERS,.
Location
State NJ
County Ocean
Area Stafford Twp (21531)
Zoning RES
Interior
Interior Features Attic, Entry Level Bedroom, Window Treatments, Breakfast Area, Ceiling Fan(s), Floor Plan - Open, Recessed Lighting
Hot Water Electric
Heating Baseboard - Electric, Heat Pump(s)
Cooling Ductless/Mini-Split, Window Unit(s)
Flooring Ceramic Tile, Laminated, Fully Carpeted
Equipment Cooktop, Dishwasher, Dryer, Oven/Range - Electric, Built-In Microwave, Refrigerator, Washer
Furnishings Partially
Fireplace N
Window Features Double Hung
Appliance Cooktop, Dishwasher, Dryer, Oven/Range - Electric, Built-In Microwave, Refrigerator, Washer
Heat Source Electric
Exterior
Exterior Feature Deck(s)
Fence Partially
Water Access Y
View Water, Canal
Roof Type Shingle
Accessibility None
Porch Deck(s)
Garage N
Building
Lot Description Bulkheaded
Story 1
Foundation Crawl Space, Flood Vent
Sewer Public Sewer
Water Public
Architectural Style Bungalow, Ranch/Rambler
Level or Stories 1
Additional Building Above Grade
Structure Type 2 Story Ceilings
New Construction N
Schools
School District Southern Regional Schools
Others
Senior Community No
Tax ID 31-00147-28-00413
Ownership Fee Simple
Acceptable Financing Conventional
Listing Terms Conventional
Financing Conventional
Special Listing Condition Standard
Read Less
Want to know what your home might be worth? Contact us for a FREE valuation!

Our team is ready to help you sell your home for the highest possible price ASAP

Bought with Colleen Phillips Norton • BHHS Zack Shore REALTORS
GET MORE INFORMATION





