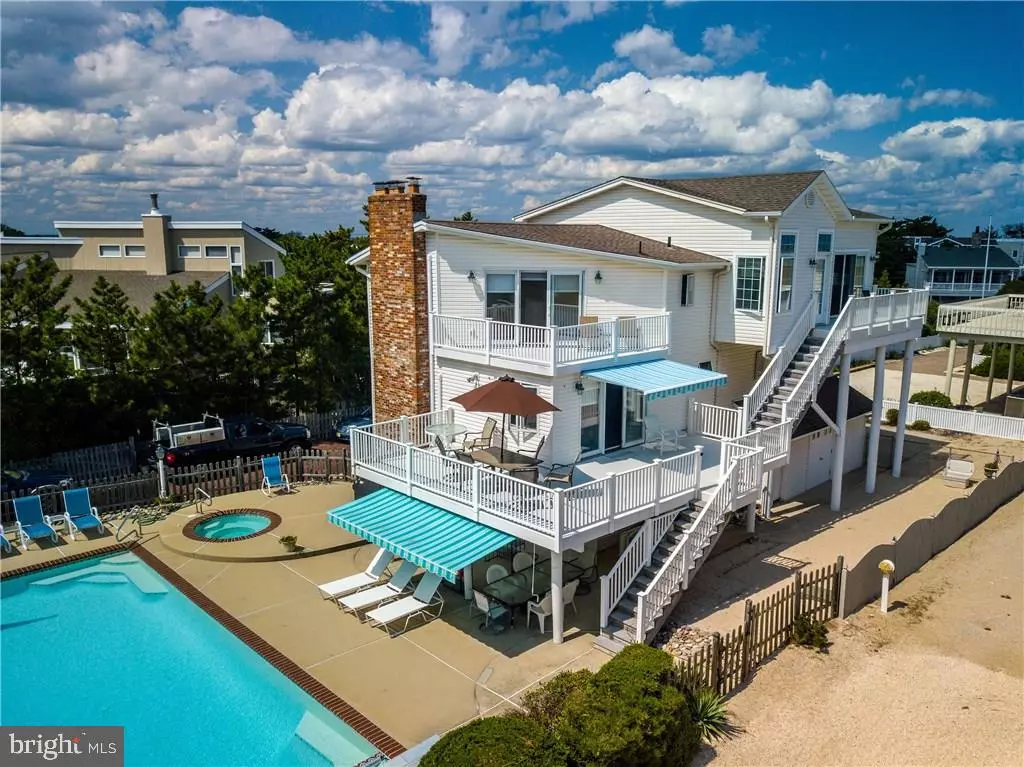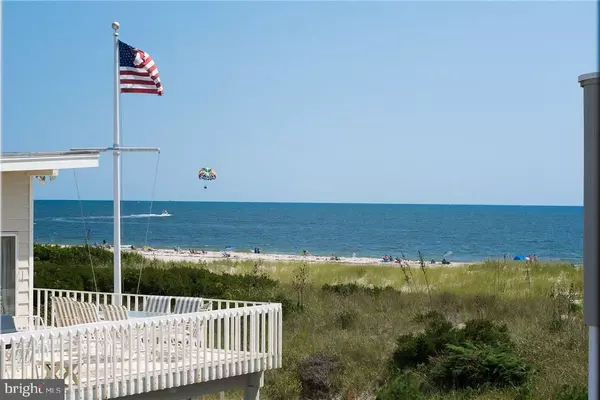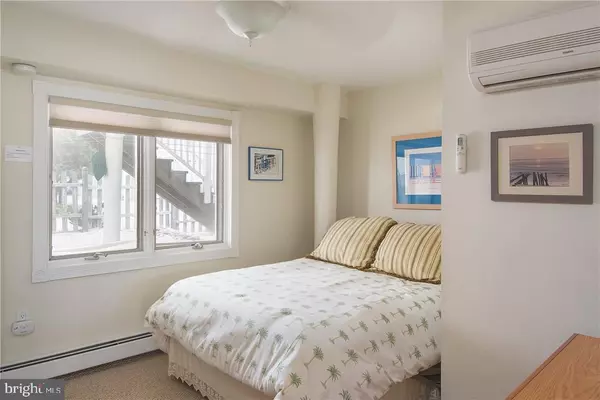$1,500,000
$1,750,000
14.3%For more information regarding the value of a property, please contact us for a free consultation.
177 LONG BEACH BLVD #E Long Beach Township, NJ 08008
7 Beds
4 Baths
5,542 SqFt
Key Details
Sold Price $1,500,000
Property Type Single Family Home
Sub Type Detached
Listing Status Sold
Purchase Type For Sale
Square Footage 5,542 sqft
Price per Sqft $270
Subdivision Loveladies
MLS Listing ID NJOC163212
Sold Date 05/13/19
Style Other
Bedrooms 7
Full Baths 4
HOA Y/N N
Abv Grd Liv Area 5,542
Originating Board JSMLS
Year Built 1976
Annual Tax Amount $15,706
Tax Year 2018
Lot Dimensions 146x77
Property Description
COME TOGETHER at the beach in a 7 bedroom, 4 bath house just 2nd from the ocean. Multiple levels of deck overlook the pavered patio, large pool and spa all just steps from the Atlantic on a private lane. The ground level offers an apartment like living room, bedroom and bath as well as two garage spaces with laundry facilities. Up the stairs find the open living, dining and upgraded kitchen area as well as three bedrooms and a bath. Above is a sumptuous master suite with private bath, office, second washer/dryer and deck as well as two more bedrooms and a bath. The house has been lovingly maintained in move-in condition. Located near the Barnegat Light border this is a very safe place to walk, jog or ride bikes to the village with shops and eateries and, of course, the Lighthouse.
Location
State NJ
County Ocean
Area Long Beach Twp (21518)
Zoning R10
Interior
Interior Features Entry Level Bedroom, Window Treatments, Ceiling Fan(s), Kitchen - Island, Floor Plan - Open, Recessed Lighting, Primary Bath(s), Stall Shower, Walk-in Closet(s), Stain/Lead Glass
Hot Water Natural Gas
Heating Baseboard - Hot Water, Zoned
Cooling Central A/C, Zoned
Flooring Ceramic Tile, Marble, Tile/Brick, Fully Carpeted, Wood
Fireplaces Number 1
Fireplaces Type Brick, Gas/Propane, Stone
Equipment Dishwasher, Disposal, Dryer, Built-In Microwave, Refrigerator, Oven - Self Cleaning, Washer/Dryer Stacked, Stove, Washer
Furnishings Partially
Fireplace Y
Window Features Casement,Screens
Appliance Dishwasher, Disposal, Dryer, Built-In Microwave, Refrigerator, Oven - Self Cleaning, Washer/Dryer Stacked, Stove, Washer
Heat Source Natural Gas
Exterior
Exterior Feature Deck(s), Patio(s)
Parking Features Oversized
Garage Spaces 2.0
Fence Partially
Pool Concrete, Fenced, Heated, In Ground, Pool/Spa Combo
Water Access N
View Water, Ocean
Roof Type Shingle
Accessibility None
Porch Deck(s), Patio(s)
Attached Garage 2
Total Parking Spaces 2
Garage Y
Building
Lot Description Level
Story 3+
Foundation Flood Vent, Pilings, Slab
Sewer Public Sewer
Water Public
Architectural Style Other
Level or Stories 3+
Additional Building Above Grade
New Construction N
Schools
School District Southern Regional Schools
Others
Senior Community No
Tax ID 18-00020-173-00005
Ownership Fee Simple
Acceptable Financing Conventional
Listing Terms Conventional
Financing Conventional
Special Listing Condition Standard
Read Less
Want to know what your home might be worth? Contact us for a FREE valuation!

Our team is ready to help you sell your home for the highest possible price ASAP

Bought with Nancy Spark • HCH Real Estate

GET MORE INFORMATION





