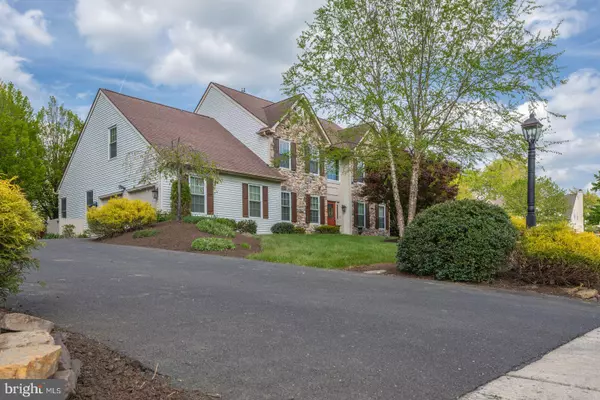$530,000
$539,900
1.8%For more information regarding the value of a property, please contact us for a free consultation.
831 FULTON AVE Lansdale, PA 19446
4 Beds
3 Baths
2,732 SqFt
Key Details
Sold Price $530,000
Property Type Single Family Home
Sub Type Detached
Listing Status Sold
Purchase Type For Sale
Square Footage 2,732 sqft
Price per Sqft $193
Subdivision Charter Oaks
MLS Listing ID PAMC607000
Sold Date 09/09/19
Style Colonial
Bedrooms 4
Full Baths 2
Half Baths 1
HOA Y/N N
Abv Grd Liv Area 2,732
Originating Board BRIGHT
Year Built 1996
Annual Tax Amount $7,977
Tax Year 2020
Lot Size 0.570 Acres
Acres 0.57
Lot Dimensions 132.00 x 0.00
Property Description
Welcome to the picturesque community of Charter Oaks in Upper Gwynedd Township. This 4 Bedroom, 2.5 Bath Stone Front Colonial home with Side Entry 2 Car Garage sits on a Corner Lot with a Fully Fenced Level Back Yard. Beautifully landscaped property fits right in among the other lovely homes on the street. Enter the 2 Story Foyer with a Home Office to the left--currently being used as a playroom. Hallway Double Closet and Powder Room. Hardwood Floors thru-out Foyer, Powder Room, Kitchen & Family Room. Formal Living Room and Dining Room with new carpet. Dining Room with Crown Molding and Chair Rail. The Kitchen sits at the back of the house with Granite Countertops, All Stainless appliances, Center Island with Cabinetry and Electric. Recessed Lights, Gas Cooking, Double Sink and Pantry! Nice Sized Eat-In Kitchen with Double Glass Doors leading to Fenced Yard and Large Patio with Stonewall. The Family Room is adjacent to the Kitchen and has Cathedral Ceiling, 2 Skylights, Ceiling Fan, Gas Fireplace with Stone and Surround Sound System. A dedicated Laundry Room with access to 2 Car Garage. A Hardwood staircase brings you to the Second Level with Master Bedroom Suite. Vaulted Ceiling, Recessed Lights, Ceiling Fan, Walk-In Closet with Addt'l Double Closet and Linen Closet. Back Sitting Room for added space and leisure time! Master Bath with Tile Floor, Double Vanity Sink, Soaking Tub and Shower. ALL NEW CARPET thru-out this home. Nice Sized 3 Additional Bedrooms with Double Closets, Ceiling Fans with Light share a Main Hall Bath with Double Vanity, Tile Floor, Shower/Tub. Upstairs hallway has crown molding. This home has $50K in upgrades! Entire house was painted. Recessed Lights added thru-out home. All New Windows (except Fam Room). Insulated Garage Doors, Expanded Driveway. Professionally landscaped. Plenty of Room for a Pool too if you want one! Gorgeous natural light everywhere in this home. Neutral Decor--tastefully done. Unfinished Basement if you need extra living space or storage. Location is fantastic! Close to major routes, Train to Philadelphia, Merck, Shopping & Restaurants!
Location
State PA
County Montgomery
Area Upper Gwynedd Twp (10656)
Zoning R2
Rooms
Other Rooms Living Room, Dining Room, Primary Bedroom, Bedroom 2, Bedroom 3, Kitchen, Family Room, Bedroom 1
Basement Full
Interior
Cooling Central A/C
Fireplaces Number 1
Fireplaces Type Gas/Propane
Fireplace Y
Heat Source Natural Gas
Laundry Main Floor
Exterior
Parking Features Garage - Side Entry
Garage Spaces 6.0
Fence Fully
Water Access N
Accessibility None
Attached Garage 2
Total Parking Spaces 6
Garage Y
Building
Story 2
Sewer Public Sewer
Water Public
Architectural Style Colonial
Level or Stories 2
Additional Building Above Grade, Below Grade
New Construction N
Schools
High Schools N Penn
School District North Penn
Others
Senior Community No
Tax ID 56-00-01115-125
Ownership Fee Simple
SqFt Source Assessor
Special Listing Condition Standard
Read Less
Want to know what your home might be worth? Contact us for a FREE valuation!

Our team is ready to help you sell your home for the highest possible price ASAP

Bought with Charles Beebe • RE/MAX Professional Realty

GET MORE INFORMATION





