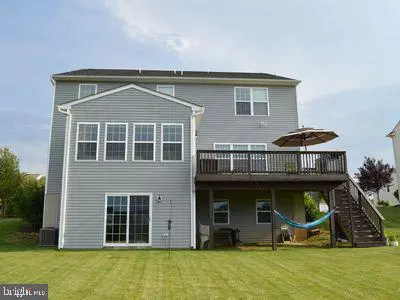$430,000
$448,900
4.2%For more information regarding the value of a property, please contact us for a free consultation.
311 SAWGRASS DR Allentown, PA 18104
4 Beds
3 Baths
3,087 SqFt
Key Details
Sold Price $430,000
Property Type Single Family Home
Sub Type Detached
Listing Status Sold
Purchase Type For Sale
Square Footage 3,087 sqft
Price per Sqft $139
Subdivision Parkland Fields
MLS Listing ID PALH111922
Sold Date 09/06/19
Style Traditional
Bedrooms 4
Full Baths 2
Half Baths 1
HOA Fees $33/ann
HOA Y/N Y
Abv Grd Liv Area 3,087
Originating Board BRIGHT
Year Built 2014
Annual Tax Amount $6,502
Tax Year 2020
Lot Size 10,625 Sqft
Acres 0.24
Lot Dimensions 85.00 x 125.00
Property Description
**This Parkland Fields home is located 2 miles from routes 78, 22, 309, 100 and 476-PA Turnpike.**Parkland School District **Safe and friendly neighborhood.**2.5 car garage, hardwood full 1st, 11x17 morning room, 14x20 deck, 42 cabinets, 2nd-floor laundry, loft, $65k in upgrades.**Includes 1 year Platinum Care home warranty. Small community feel. Conveniently located 1.5 miles from Whole Foods, Costco, Wegmans, etc..The sense of security and low maintenance of a home that is less than 5 yrs old. Just 3 miles from Lehigh Valley Hospital and supporting medical facilities. Top Rated Parkland school district.
Location
State PA
County Lehigh
Area Upper Macungie Twp (12320)
Zoning R2
Direction North
Rooms
Other Rooms Dining Room, Bedroom 2, Bedroom 3, Bedroom 4, Kitchen, Family Room, Basement, Bedroom 1, Sun/Florida Room, Laundry, Loft, Office, Full Bath, Half Bath
Basement Full, Front Entrance, Poured Concrete, Rear Entrance, Sump Pump, Walkout Level, Windows
Interior
Interior Features Attic, Breakfast Area, Butlers Pantry, Carpet, Ceiling Fan(s), Dining Area, Family Room Off Kitchen, Floor Plan - Open, Formal/Separate Dining Room, Kitchen - Eat-In, Kitchen - Island, Primary Bath(s), Recessed Lighting, Store/Office, Water Treat System, Wet/Dry Bar, Wood Floors, Other
Hot Water Natural Gas
Heating Energy Star Heating System, Forced Air
Cooling Central A/C, Ceiling Fan(s), Energy Star Cooling System
Flooring Carpet, Hardwood, Vinyl, Other
Equipment Built-In Range, Dishwasher, Energy Efficient Appliances, ENERGY STAR Dishwasher, ENERGY STAR Refrigerator, Exhaust Fan, Microwave, Oven - Single, Stainless Steel Appliances, Water Heater - High-Efficiency
Window Features Double Pane,Screens,Energy Efficient,Low-E
Appliance Built-In Range, Dishwasher, Energy Efficient Appliances, ENERGY STAR Dishwasher, ENERGY STAR Refrigerator, Exhaust Fan, Microwave, Oven - Single, Stainless Steel Appliances, Water Heater - High-Efficiency
Heat Source Natural Gas
Laundry Upper Floor
Exterior
Exterior Feature Deck(s), Porch(es)
Garage Spaces 2.0
Utilities Available Under Ground
Waterfront N
Water Access N
Roof Type Shingle
Accessibility None
Porch Deck(s), Porch(es)
Total Parking Spaces 2
Garage N
Building
Lot Description Rear Yard, Backs - Open Common Area, Front Yard, Backs to Trees
Story 2
Sewer Public Sewer
Water Public
Architectural Style Traditional
Level or Stories 2
Additional Building Above Grade, Below Grade
Structure Type 9'+ Ceilings,Other,Vaulted Ceilings
New Construction N
Schools
Elementary Schools Cetronia
Middle Schools Springhouse
High Schools Parkland
School District Parkland
Others
Pets Allowed Y
HOA Fee Include Common Area Maintenance,Management
Senior Community No
Tax ID 547621266573-00001
Ownership Fee Simple
SqFt Source Estimated
Acceptable Financing Cash, Conventional
Listing Terms Cash, Conventional
Financing Cash,Conventional
Special Listing Condition Standard
Pets Description No Pet Restrictions
Read Less
Want to know what your home might be worth? Contact us for a FREE valuation!

Our team is ready to help you sell your home for the highest possible price ASAP

Bought with Holly Dashti • Keller Williams Realty Group

GET MORE INFORMATION





