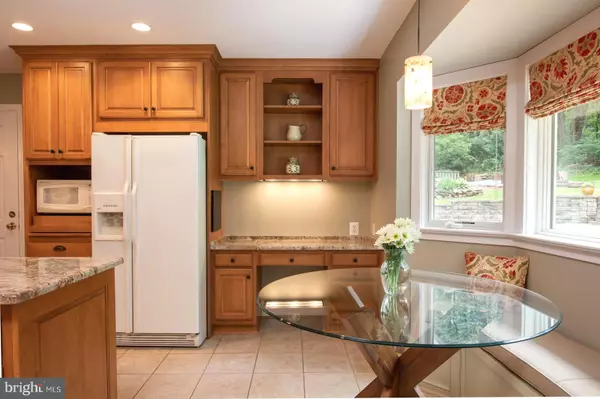$500,000
$525,000
4.8%For more information regarding the value of a property, please contact us for a free consultation.
320 BARKER LN Bluemont, VA 20135
3 Beds
3 Baths
2,340 SqFt
Key Details
Sold Price $500,000
Property Type Single Family Home
Sub Type Detached
Listing Status Sold
Purchase Type For Sale
Square Footage 2,340 sqft
Price per Sqft $213
Subdivision T R Barker
MLS Listing ID VACL110630
Sold Date 09/06/19
Style Split Level
Bedrooms 3
Full Baths 2
Half Baths 1
HOA Y/N N
Abv Grd Liv Area 1,668
Originating Board BRIGHT
Year Built 1979
Annual Tax Amount $2,522
Tax Year 2019
Lot Size 5.620 Acres
Acres 5.62
Property Description
A release from the intensity of city living, 320 Barker Lane, in beautiful Bluemont, Virginia, is the perfect home to embrace a gentler pace of life. Settled only minutes to the Appalachian Trail for picturesque hiking, Mount Weather and 3 miles to Bear Chase Brewery. Original owners and meticulously maintained since 1979. Main house plus two other buildings (a workshop with 1 car garage and barn with 3 bays) on a serene 5.62-acre lot. Covered parking for 6 cars available. Barn with a finished upper level that is currently used as a gym. Both the workshop and the barn have propane wall heaters for added comfort. Calm paint colors throughout, hardwood floors (in main living areas -2006) and tile floors in the kitchen and lower level family room. Classic accents include crown molding and chair rail detail. The kitchen was fully remodeled and expanded in 2011 and includes heated floors, a center island, granite countertops, custom/semi-custom Omega cabinets, pantry storage, and banquette seating illuminated by a bay window. Master bedroom with double closets and ensuite bath, upgraded in 2017, features a tiled shower, frameless glass door, and custom-built vanity with Quartz countertop. Lower level boasts a completely remodeled family room (2006), a brick accent wall with wood burning fireplace, recessed lighting, desk nook, a laundry room, half bath, and a den/office space. Ample storage throughout and two attics. Gorgeous sunroom with decks flanking either side, perfect for entertaining. Or gather around the custom-built fire pit to relax and roast marshmallows. Brand new HVAC (2019). Roof (main/barn 2017, workshop 2019). Anderson windows and new siding (2017). Road Maintenance Agreement - $300 annually which includes maintenance and snow removal. Trash removal services are $60 quarterly.
Location
State VA
County Clarke
Zoning FOC
Rooms
Other Rooms Living Room, Dining Room, Primary Bedroom, Bedroom 2, Bedroom 3, Kitchen, Family Room, Foyer, Sun/Florida Room, Office, Bathroom 2, Primary Bathroom, Half Bath
Basement Fully Finished, Heated, Improved, Windows
Interior
Interior Features Attic, Breakfast Area, Built-Ins, Ceiling Fan(s), Chair Railings, Crown Moldings, Dining Area, Kitchen - Eat-In, Kitchen - Island, Primary Bath(s), Recessed Lighting, Upgraded Countertops, Wood Floors
Hot Water Electric
Heating Heat Pump(s)
Cooling Central A/C, Ceiling Fan(s)
Flooring Ceramic Tile, Hardwood, Heated
Fireplaces Number 1
Fireplaces Type Wood
Equipment Dishwasher, Disposal, Dryer, Exhaust Fan, Icemaker, Microwave, Oven/Range - Electric, Refrigerator, Washer
Fireplace Y
Window Features Bay/Bow
Appliance Dishwasher, Disposal, Dryer, Exhaust Fan, Icemaker, Microwave, Oven/Range - Electric, Refrigerator, Washer
Heat Source Electric
Laundry Lower Floor
Exterior
Exterior Feature Deck(s)
Parking Features Garage Door Opener, Other
Garage Spaces 6.0
Water Access N
View Trees/Woods
Accessibility None
Porch Deck(s)
Road Frontage Road Maintenance Agreement
Attached Garage 2
Total Parking Spaces 6
Garage Y
Building
Lot Description Backs to Trees, Open, Private, Rural, SideYard(s), Trees/Wooded
Story 3+
Sewer On Site Septic
Water Public
Architectural Style Split Level
Level or Stories 3+
Additional Building Above Grade, Below Grade
Structure Type Dry Wall
New Construction N
Schools
School District Clarke County Public Schools
Others
HOA Fee Include Snow Removal,Other
Senior Community No
Tax ID 33--4-4
Ownership Fee Simple
SqFt Source Estimated
Special Listing Condition Standard
Read Less
Want to know what your home might be worth? Contact us for a FREE valuation!

Our team is ready to help you sell your home for the highest possible price ASAP

Bought with Michael McConnell • Redfin Corporation

GET MORE INFORMATION





