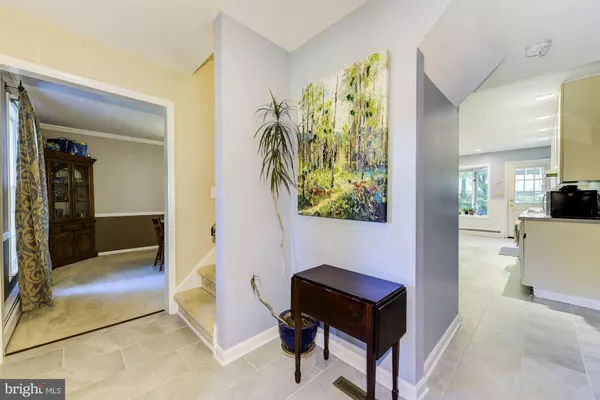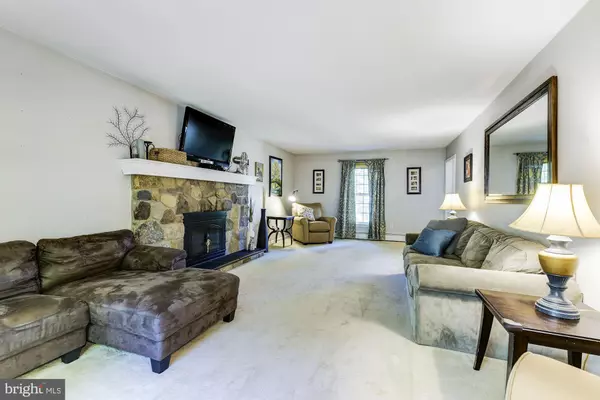$295,000
$289,000
2.1%For more information regarding the value of a property, please contact us for a free consultation.
1031 BEAR TAVERN RD Ewing, NJ 08628
3 Beds
2 Baths
1,918 SqFt
Key Details
Sold Price $295,000
Property Type Single Family Home
Sub Type Detached
Listing Status Sold
Purchase Type For Sale
Square Footage 1,918 sqft
Price per Sqft $153
Subdivision Mountainview
MLS Listing ID NJME281246
Sold Date 08/30/19
Style Colonial
Bedrooms 3
Full Baths 1
Half Baths 1
HOA Y/N N
Abv Grd Liv Area 1,918
Originating Board BRIGHT
Year Built 1972
Annual Tax Amount $8,525
Tax Year 2018
Lot Size 0.585 Acres
Acres 0.58
Lot Dimensions 149.00 x 171.00
Property Description
LOCATION LOCATION LOCATION! Centrally located, and just minutes away from I-295, RT31, and RT29. Welcome home! This charming and meticulously maintained colonial has everything you're looking for. This home features a spacious open kitchen, a large cozy great room featuring an exceptional wood burning fireplace with stone veneer, and recently updated bathrooms. If you're looking for a relaxed setting just step outside to the back yard onto the paver patio and enjoy lounging by the fire pit. There are endless possibilities with the large basement, from a play zone to a tv room, a workshop, or whatever you can imagine. Don't delay, make your play today!
Location
State NJ
County Mercer
Area Ewing Twp (21102)
Zoning R-1
Rooms
Other Rooms Dining Room, Primary Bedroom, Bedroom 2, Bedroom 1, Great Room, Full Bath, Half Bath
Basement Partially Finished
Interior
Interior Features Kitchen - Island, Pantry, Recessed Lighting, Window Treatments
Hot Water Natural Gas
Heating Baseboard - Hot Water
Cooling Central A/C
Fireplaces Number 1
Fireplaces Type Stone
Equipment Dishwasher, Microwave, Refrigerator, Stove, Washer, Dryer
Fireplace Y
Appliance Dishwasher, Microwave, Refrigerator, Stove, Washer, Dryer
Heat Source Natural Gas
Laundry Main Floor
Exterior
Exterior Feature Deck(s), Patio(s)
Parking Features Garage Door Opener
Garage Spaces 1.0
Water Access N
Accessibility None
Porch Deck(s), Patio(s)
Attached Garage 1
Total Parking Spaces 1
Garage Y
Building
Story 2
Sewer Public Sewer
Water Public
Architectural Style Colonial
Level or Stories 2
Additional Building Above Grade, Below Grade
New Construction N
Schools
Elementary Schools Francis Lore
Middle Schools Gilmore J Fisher
High Schools Ewing H.S.
School District Ewing Township Public Schools
Others
Senior Community No
Tax ID 02-00530-00031
Ownership Fee Simple
SqFt Source Assessor
Acceptable Financing Cash, Conventional, FHA, VA
Listing Terms Cash, Conventional, FHA, VA
Financing Cash,Conventional,FHA,VA
Special Listing Condition Standard
Read Less
Want to know what your home might be worth? Contact us for a FREE valuation!

Our team is ready to help you sell your home for the highest possible price ASAP

Bought with Kristine M Arnould • BHHS Fox & Roach-Princeton Junction

GET MORE INFORMATION





