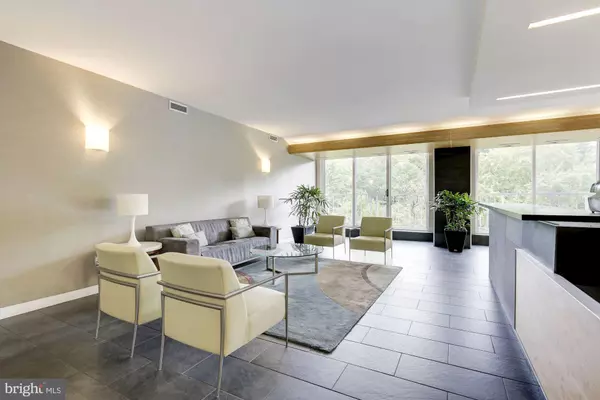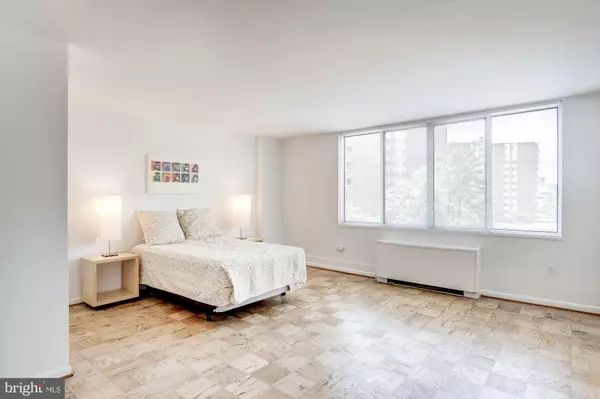$217,500
$220,000
1.1%For more information regarding the value of a property, please contact us for a free consultation.
2939 VAN NESS ST NW #935 Washington, DC 20008
1 Bath
495 SqFt
Key Details
Sold Price $217,500
Property Type Condo
Sub Type Condo/Co-op
Listing Status Sold
Purchase Type For Sale
Square Footage 495 sqft
Price per Sqft $439
Subdivision Forest Hills
MLS Listing ID DCDC435378
Sold Date 09/03/19
Style Other
Full Baths 1
Condo Fees $446/mo
HOA Y/N N
Abv Grd Liv Area 495
Originating Board BRIGHT
Year Built 1964
Annual Tax Amount $1,620
Tax Year 2018
Lot Size 475 Sqft
Acres 0.01
Property Description
Studio home #935 an unusually bright space - almost 500sf - nicely updated with fresh white paint thru-out (including all new plugs, light switches and plates (nice touch) , brand new refrigerator and new bathroom sink, faucets & vanity. All in enhanced by a expansive west facing picture window with brand new mini blind. The location in terms of convenience barely needs a pitch: the complex literally sits atop Metro, you can actually walk underground to Giant Food - neat, the highly regarded Sfoglina Italian Restaurant across the street and the famous Bread Furst Bakrery less than 2 blocks north (a double-whammy for carb loaders!), Whole Foods is less than 1 miles and there is simply too much to mention north and south to Cleveland Park or DC s Chevy Chase. All great if you every want to leave the resort-like amenities of the Van Ness complex which include 24 hour staffed front desk, concierge services, fitness center, bike storage (in addition to a private storage bin), party room, library, 2 pools the list goes on.Location, Amenities, Price Welcome Home!
Location
State DC
County Washington
Zoning RES
Interior
Interior Features Studio
Hot Water Natural Gas
Heating Central
Cooling Central A/C
Heat Source Natural Gas
Laundry Common
Exterior
Amenities Available Common Grounds, Concierge, Elevator, Exercise Room, Extra Storage, Fitness Center, Laundry Facilities, Library, Meeting Room, Party Room, Pool - Outdoor, Security, Swimming Pool
Water Access N
Accessibility Other
Garage N
Building
Story 1
Unit Features Hi-Rise 9+ Floors
Sewer Public Sewer
Water Public
Architectural Style Other
Level or Stories 1
Additional Building Above Grade, Below Grade
New Construction N
Schools
Elementary Schools Hearst
Middle Schools Deal Junior High School
High Schools Jackson-Reed
School District District Of Columbia Public Schools
Others
Pets Allowed Y
HOA Fee Include Air Conditioning,Common Area Maintenance,Electricity,Ext Bldg Maint,Gas,Heat,Insurance,Laundry,Lawn Care Front,Lawn Care Rear,Lawn Care Side,Lawn Maintenance,Management,Pool(s),Recreation Facility,Reserve Funds,Snow Removal,Trash,Water
Senior Community No
Tax ID 2049//2360
Ownership Condominium
Security Features Desk in Lobby
Special Listing Condition Standard
Pets Allowed Cats OK
Read Less
Want to know what your home might be worth? Contact us for a FREE valuation!

Our team is ready to help you sell your home for the highest possible price ASAP

Bought with John T Pruski • Jack Realty Group

GET MORE INFORMATION





