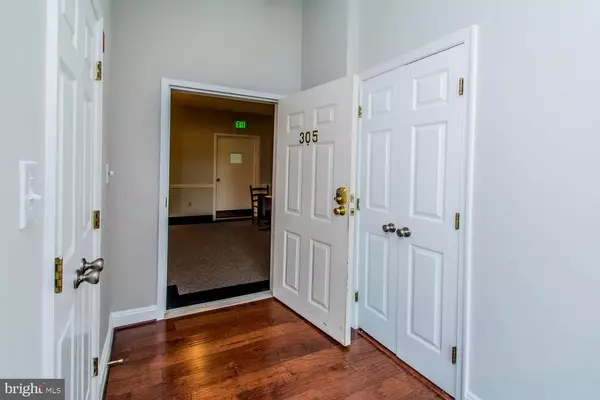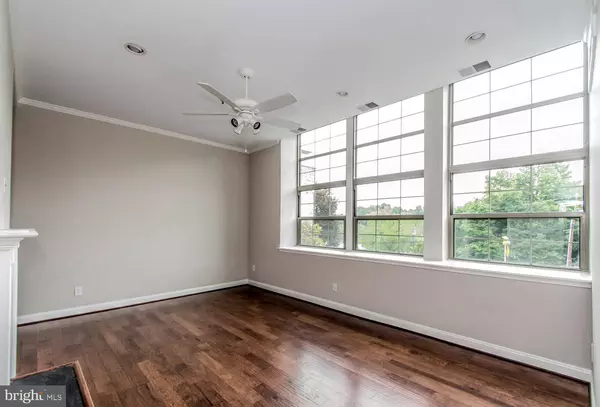$266,000
$259,900
2.3%For more information regarding the value of a property, please contact us for a free consultation.
3700 COLLEGE AVE #305 Ellicott City, MD 21043
2 Beds
2 Baths
941 SqFt
Key Details
Sold Price $266,000
Property Type Condo
Sub Type Condo/Co-op
Listing Status Sold
Purchase Type For Sale
Square Footage 941 sqft
Price per Sqft $282
Subdivision None Available
MLS Listing ID MDHW267706
Sold Date 08/30/19
Style Converted Dwelling,Loft with Bedrooms,Contemporary
Bedrooms 2
Full Baths 1
Half Baths 1
Condo Fees $406/mo
HOA Y/N N
Abv Grd Liv Area 941
Originating Board BRIGHT
Year Built 1992
Annual Tax Amount $2,961
Tax Year 2019
Property Description
THINK CITY LOFT IN HISTORIC AREA; THINK NATURAL SURROUNDINGS WITH NATIVE PLANTINGS, DEER, AND STREAMS; THINK STATE PARK AND WALKING TRAILS; THINK ELEVATED POSITIONING WITH VIEWS OF TREE TOPS, SURROUNDING VILLAGE, AND MASSIVE SKYLINE; THINK SATURDAY MARKET DAY; THINK WALKS THROUGH THE VILLAGE SHOPS; THINK COFFEE BARS, BREWERYS, AND WINE BARS; THINK INTERIOR WALLS OF GLASS TO ENJOY THE SURROUNDINGS; THINK STONE WALLS BUILT BY MASONS OF YESTERYEAR; THINK HISTORY; THINK REPURPOSED BUILDINGS; THINK TRAINS AND TROLLEY TRACKS; THINK MODERN MEETS THE PAST; THINK BEING A PART OF SOMETHING NEVER TO BE DUPLICATED; THINK THE GREYSTONE HISTORIC BUILDING. WELCOME HOME!!!!!
Location
State MD
County Howard
Zoning HO
Rooms
Other Rooms Primary Bedroom, Bedroom 2, Kitchen, Foyer, Great Room, Laundry, Bathroom 1, Half Bath
Main Level Bedrooms 2
Interior
Interior Features Attic, Ceiling Fan(s), Elevator, Floor Plan - Open, Kitchen - Gourmet, Recessed Lighting, Sprinkler System, Upgraded Countertops, Walk-in Closet(s), Window Treatments, Wood Floors
Hot Water 60+ Gallon Tank, Electric
Heating Forced Air, Heat Pump - Electric BackUp
Cooling Ceiling Fan(s), Central A/C, Heat Pump(s), Roof Mounted
Flooring Hardwood, Ceramic Tile
Fireplaces Number 1
Fireplaces Type Wood, Screen, Fireplace - Glass Doors, Mantel(s)
Equipment Built-In Microwave, Dishwasher, Disposal, Dryer, Dryer - Front Loading, Oven/Range - Electric, Refrigerator, Stainless Steel Appliances, Washer, Washer - Front Loading, Water Heater
Fireplace Y
Window Features Palladian,Replacement,Screens,Double Pane
Appliance Built-In Microwave, Dishwasher, Disposal, Dryer, Dryer - Front Loading, Oven/Range - Electric, Refrigerator, Stainless Steel Appliances, Washer, Washer - Front Loading, Water Heater
Heat Source Electric
Laundry Dryer In Unit, Washer In Unit
Exterior
Garage Spaces 2.0
Parking On Site 2
Fence Masonry/Stone
Utilities Available Fiber Optics Available
Amenities Available Common Grounds, Elevator, Extra Storage, Picnic Area, Reserved/Assigned Parking, Storage Bin
Water Access N
View Courtyard, Creek/Stream, Garden/Lawn, Panoramic, Scenic Vista, Trees/Woods, Valley
Roof Type Architectural Shingle
Accessibility 32\"+ wide Doors, Elevator
Total Parking Spaces 2
Garage N
Building
Story 3+
Unit Features Garden 1 - 4 Floors
Foundation Block, Stone
Sewer Public Sewer
Water Public
Architectural Style Converted Dwelling, Loft with Bedrooms, Contemporary
Level or Stories 3+
Additional Building Above Grade, Below Grade
Structure Type 9'+ Ceilings,Dry Wall,High
New Construction N
Schools
Elementary Schools Worthington
Middle Schools Ellicott Mills
High Schools Call School Board
School District Howard County Public School System
Others
Pets Allowed Y
HOA Fee Include Common Area Maintenance,Fiber Optics at Dwelling,Insurance,Lawn Maintenance,Sewer,Snow Removal,Trash,Water
Senior Community No
Tax ID 1402367343
Ownership Condominium
Security Features Carbon Monoxide Detector(s),Exterior Cameras,Main Entrance Lock,Smoke Detector,Sprinkler System - Indoor
Acceptable Financing Cash, Conventional, FHA, VA
Listing Terms Cash, Conventional, FHA, VA
Financing Cash,Conventional,FHA,VA
Special Listing Condition Standard
Pets Allowed Number Limit
Read Less
Want to know what your home might be worth? Contact us for a FREE valuation!

Our team is ready to help you sell your home for the highest possible price ASAP

Bought with Heather C Perkins • Cummings & Co. Realtors
GET MORE INFORMATION





