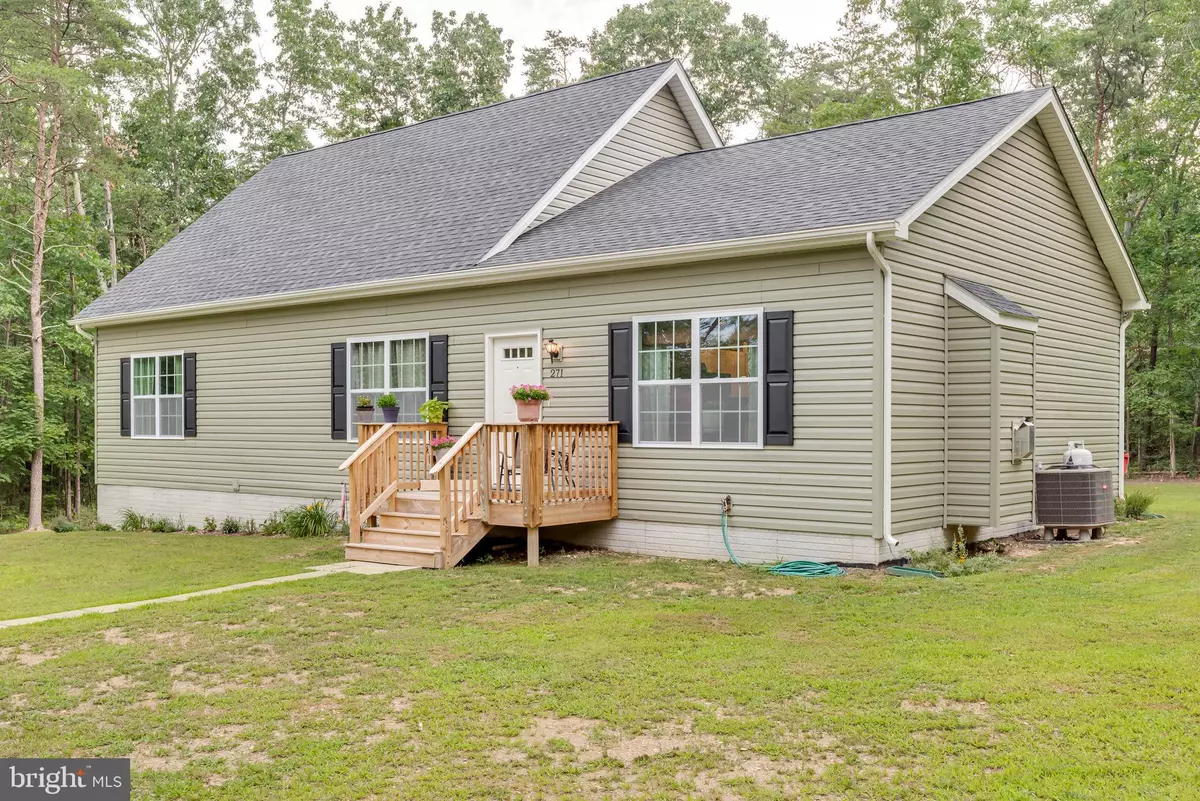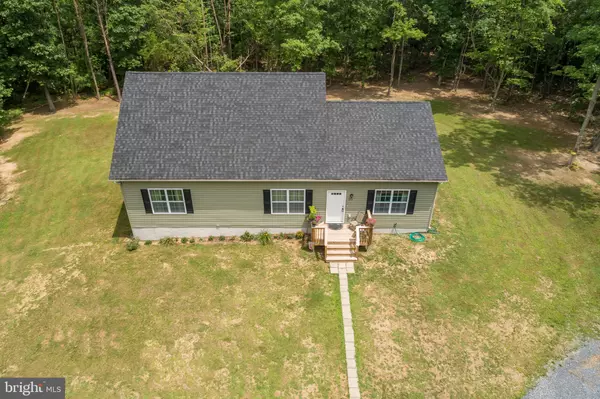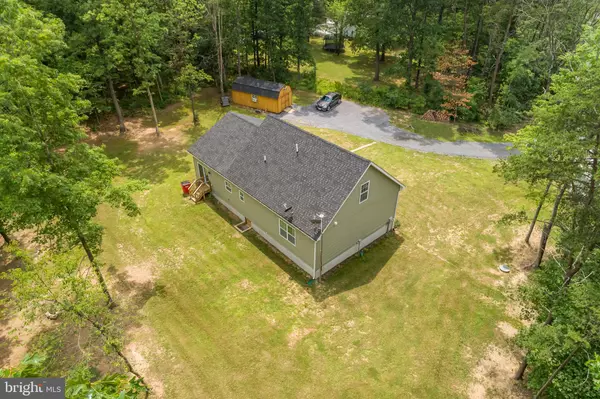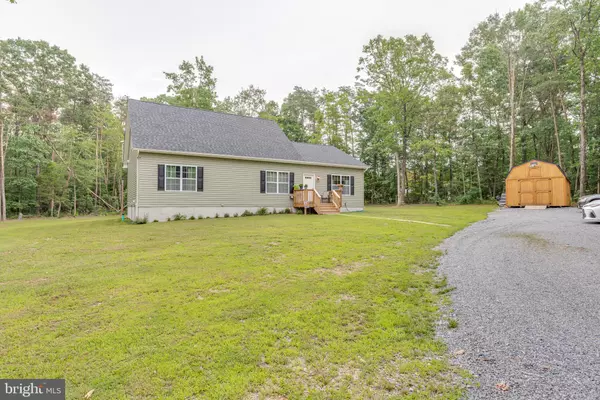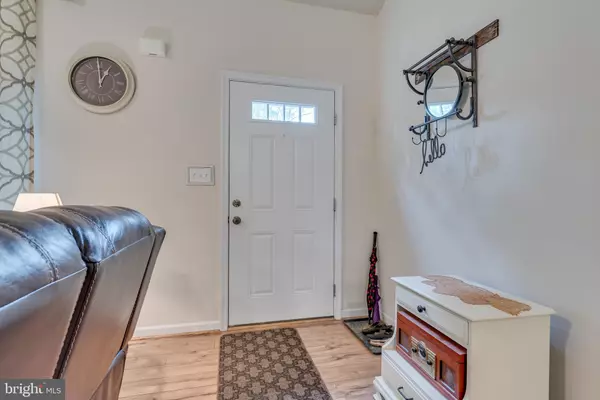$235,000
$239,900
2.0%For more information regarding the value of a property, please contact us for a free consultation.
271 CHOPWOOD DR Inwood, WV 25428
3 Beds
2 Baths
1,620 SqFt
Key Details
Sold Price $235,000
Property Type Single Family Home
Sub Type Detached
Listing Status Sold
Purchase Type For Sale
Square Footage 1,620 sqft
Price per Sqft $145
Subdivision Timberview
MLS Listing ID WVBE169626
Sold Date 09/03/19
Style Ranch/Rambler
Bedrooms 3
Full Baths 2
HOA Fees $16/ann
HOA Y/N Y
Abv Grd Liv Area 1,620
Originating Board BRIGHT
Year Built 2017
Annual Tax Amount $1,308
Tax Year 2019
Lot Size 2.000 Acres
Acres 2.0
Property Description
You will be impressed with this gorgeous, custom built rancher situated on 2 private wooded acres. This 3 bedroom 2 full bath home features an open floor plan with vaulted & 9 ft. ceilings throughout, sleek black stainless steel appliances, recess lighting, laminate hardwood floors, dual vanity, stand alone master shower and separate bath/shower. Home also features a full laundry room with utility sink, a large conditioned crawlspace with concrete flooring, a storage shed and over 500 sq ft of attic that can be finished for an additional bedroom or second master suite! Schedule your showing today. Welcome Home!
Location
State WV
County Berkeley
Zoning 101
Rooms
Main Level Bedrooms 3
Interior
Interior Features Attic, Ceiling Fan(s), Combination Dining/Living, Combination Kitchen/Dining, Combination Kitchen/Living, Dining Area, Entry Level Bedroom, Family Room Off Kitchen, Floor Plan - Open, Primary Bath(s), Pantry, Recessed Lighting, Stall Shower
Hot Water Electric
Heating Heat Pump(s)
Cooling Central A/C
Flooring Laminated, Carpet
Fireplaces Number 1
Fireplaces Type Gas/Propane, Mantel(s), Stone
Equipment Built-In Microwave, Dishwasher, Exhaust Fan, Microwave, Refrigerator, Stainless Steel Appliances, Stove, Water Heater, Water Conditioner - Owned
Fireplace Y
Appliance Built-In Microwave, Dishwasher, Exhaust Fan, Microwave, Refrigerator, Stainless Steel Appliances, Stove, Water Heater, Water Conditioner - Owned
Heat Source Electric
Laundry Main Floor
Exterior
Exterior Feature Porch(es)
Water Access N
Roof Type Architectural Shingle
Accessibility Level Entry - Main
Porch Porch(es)
Garage N
Building
Lot Description Backs to Trees, Level, Partly Wooded, Private
Story 2
Foundation Crawl Space, Passive Radon Mitigation
Sewer Public Sewer
Water Public
Architectural Style Ranch/Rambler
Level or Stories 2
Additional Building Above Grade, Below Grade
Structure Type 9'+ Ceilings,Vaulted Ceilings
New Construction N
Schools
School District Berkeley County Schools
Others
Senior Community No
Tax ID 076S001300010000
Ownership Fee Simple
SqFt Source Estimated
Acceptable Financing Cash, Conventional, FHA, USDA, VA
Listing Terms Cash, Conventional, FHA, USDA, VA
Financing Cash,Conventional,FHA,USDA,VA
Special Listing Condition Standard
Read Less
Want to know what your home might be worth? Contact us for a FREE valuation!

Our team is ready to help you sell your home for the highest possible price ASAP

Bought with James M Sabol • Pearson Smith Realty, LLC

GET MORE INFORMATION

