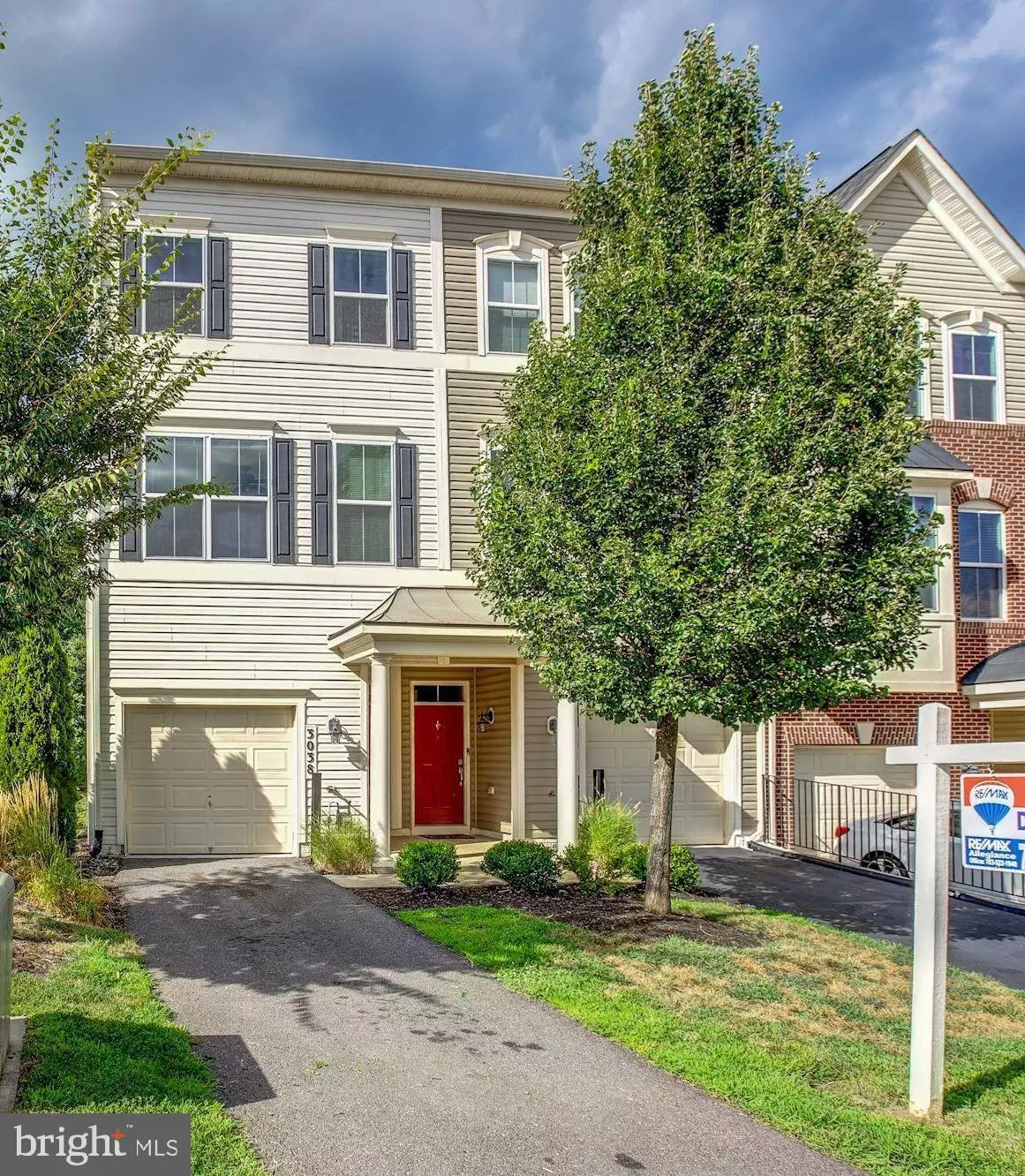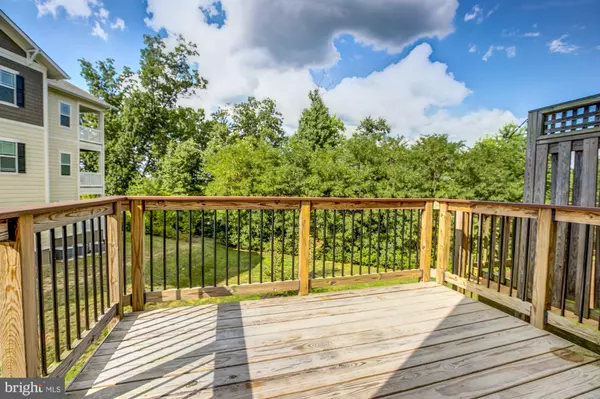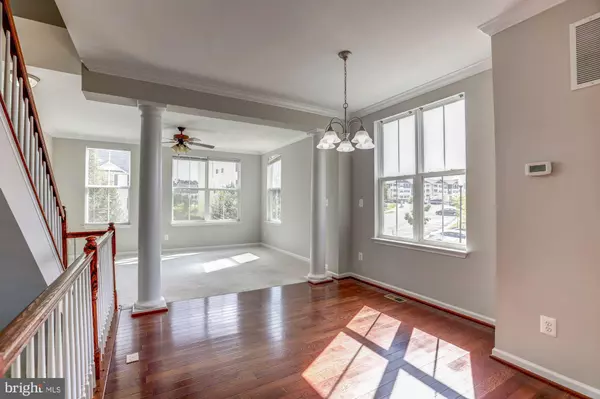$299,900
$299,900
For more information regarding the value of a property, please contact us for a free consultation.
3038 CHINKAPIN OAK LN #135 Woodbridge, VA 22191
3 Beds
4 Baths
1,756 SqFt
Key Details
Sold Price $299,900
Property Type Condo
Sub Type Condo/Co-op
Listing Status Sold
Purchase Type For Sale
Square Footage 1,756 sqft
Price per Sqft $170
Subdivision River Oaks
MLS Listing ID VAPW475038
Sold Date 08/27/19
Style Traditional
Bedrooms 3
Full Baths 3
Half Baths 1
Condo Fees $100/mo
HOA Fees $100/mo
HOA Y/N Y
Abv Grd Liv Area 1,348
Originating Board BRIGHT
Year Built 2010
Annual Tax Amount $3,486
Tax Year 2019
Property Description
Wonderful corner End-unit townhouse in amazing River Oaks location! Extra windows and sunlight! 3-levels includes huge eat-in kitchen leading to quiet view of woods. Hardwood floors in kitchen and stairs. Large main bedroom with private bath: dual sinks, soaking tub plus separate shower. Second bedroom has private bath and walk-in closet. Lower-level can be used as rec-room or 3rd bedroom and boasts sliding doors to patio as well as large 3rd full-bath. New designer front-loading washer/dryer. Extra space in garage for storage. Private driveway can accommodate additional two cars. Incredible community with amenities and easy walk to all shops and River Oaks shopping center. Quick access to I95 and all major roads. You will love living here!!!
Location
State VA
County Prince William
Zoning R16
Rooms
Other Rooms Family Room
Main Level Bedrooms 1
Interior
Interior Features Kitchen - Eat-In, Kitchen - Table Space, Primary Bath(s), Recessed Lighting, Soaking Tub, Walk-in Closet(s), Window Treatments, Wood Floors, Other
Heating Central
Cooling Central A/C
Equipment Built-In Microwave, Dishwasher, Disposal, Dryer - Front Loading, Exhaust Fan, Icemaker, Microwave, Oven/Range - Gas, Washer - Front Loading, Refrigerator
Appliance Built-In Microwave, Dishwasher, Disposal, Dryer - Front Loading, Exhaust Fan, Icemaker, Microwave, Oven/Range - Gas, Washer - Front Loading, Refrigerator
Heat Source Natural Gas
Exterior
Exterior Feature Deck(s)
Parking Features Additional Storage Area, Garage Door Opener
Garage Spaces 3.0
Amenities Available Community Center, Fitness Center, Jog/Walk Path, Pool - Outdoor, Tot Lots/Playground, Other
Water Access N
Accessibility Other
Porch Deck(s)
Attached Garage 1
Total Parking Spaces 3
Garage Y
Building
Story 3+
Sewer Public Sewer
Water Public
Architectural Style Traditional
Level or Stories 3+
Additional Building Above Grade, Below Grade
New Construction N
Schools
Elementary Schools River Oaks
Middle Schools Potomac
High Schools Potomac
School District Prince William County Public Schools
Others
HOA Fee Include Management,Pool(s),Recreation Facility,Reserve Funds,Road Maintenance,Snow Removal,Trash,Other
Senior Community No
Tax ID 8290-50-8201.01
Ownership Condominium
Special Listing Condition Standard
Read Less
Want to know what your home might be worth? Contact us for a FREE valuation!

Our team is ready to help you sell your home for the highest possible price ASAP

Bought with Patricia R Barnes • 1st Choice Better Homes & Land, LC

GET MORE INFORMATION





