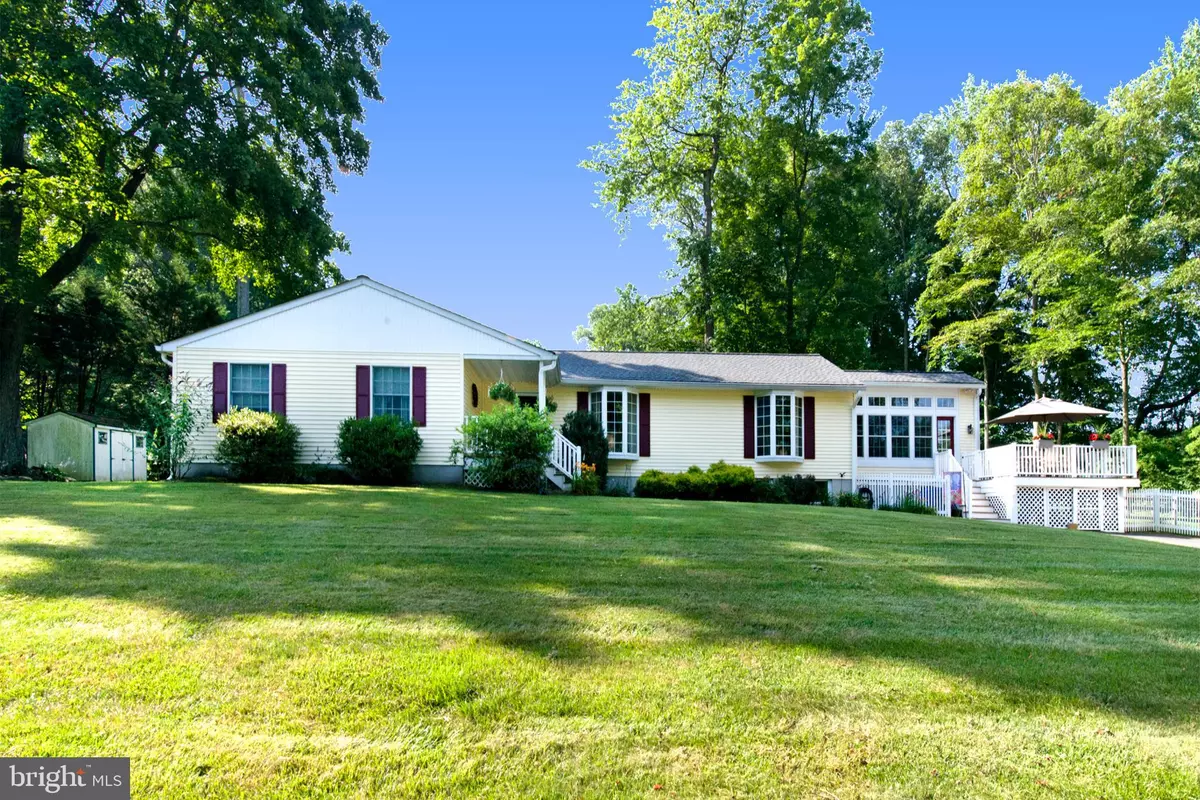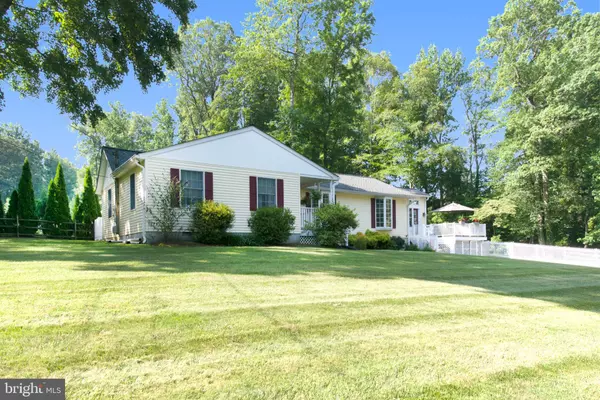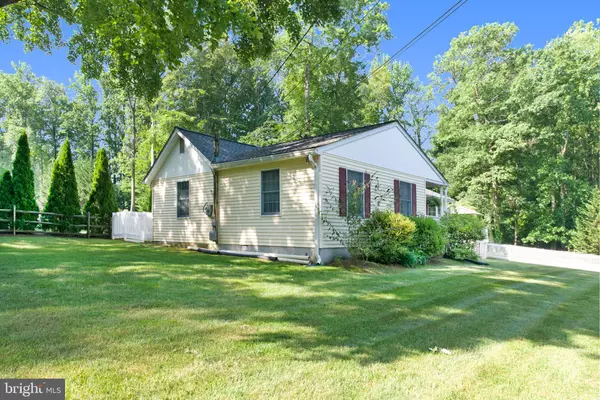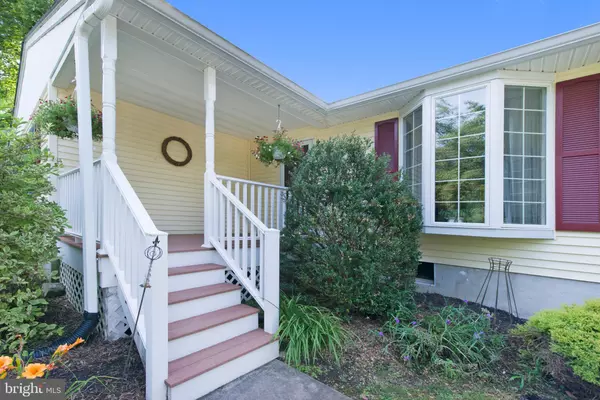$345,000
$345,000
For more information regarding the value of a property, please contact us for a free consultation.
2322 TURNER LN Bel Air, MD 21015
4 Beds
3 Baths
1,840 SqFt
Key Details
Sold Price $345,000
Property Type Single Family Home
Sub Type Detached
Listing Status Sold
Purchase Type For Sale
Square Footage 1,840 sqft
Price per Sqft $187
Subdivision None Available
MLS Listing ID MDHR235948
Sold Date 08/30/19
Style Ranch/Rambler
Bedrooms 4
Full Baths 3
HOA Y/N N
Abv Grd Liv Area 1,840
Originating Board BRIGHT
Year Built 1959
Annual Tax Amount $2,604
Tax Year 2018
Lot Size 0.559 Acres
Acres 0.56
Lot Dimensions 0.00 x 0.00
Property Description
Picture perfect tucked into private setting and possessing all the conveniences of Bel Air living. This meticulously maintained and respectfully beautiful 4 bedroom 3 full bath rancher sprawls out with lots of space for you and your family. Small porch front welcomes you and across threshold you enter the formal dining area. The entrance is tiled cutting out the foyer and the tile meets hardwood floors dressing the dining room and the hall located to the left leading to bedroom area. Bay window at front of dining room. From dining area, access to the kitchen and super-sized family room. Kitchen with oak cabinets, granite tops, tile back splash, garden window over sink, appliance garage, and pantry. There is eat-in table space if you need it! The pass through to family room allows the over-sized flex room to be generously versatile with table area for eating. This very flexible family room also has a bay window at front and doors to sun room allowing that natural sunlight to penetrate this space. It s bright and oh-so-cozy. This space is a grand area and allows for flexible furniture designs incorporating your family and/or entertaining needs. Sun room with palladium windows, transom windows, and skylights radiating with natural light. Sun room kept warm by a gas fireplace and also features recessed lighting and ceiling fan. Vaulted ceilings accentuate the sun room. Side exit door to deck or use the front door from the sun room as an alternate entrance. Hall bath at dining/entrance area. Master has side and rear windows with an alcove for sitting. Lots of closet space in over-sized closets at thru way to master bath. Master bath features double vanities, soaking Jacuzzi tub encased in tile with listello and tiled shower to match. 2nd bedroom also has side and front window with large closet and a ceiling fan. 3rd bedroom of good size faces front with one window. Finished basement provides additional family area and a possible 4th bedroom. This space can easily be designed to suit an in-law suite with private entrance/exit. You can also use bedroom area for professional office. Laundry area with cabinets for storage and refrigerator tucked in for convenience. Full bath also in this level. Deck off sun room facing side yard and overlooking mature trees to front. Shed. Partially fenced. This one is sure to WOW you! Come see it today!
Location
State MD
County Harford
Zoning R2
Rooms
Basement Connecting Stairway, Improved, Sump Pump, Walkout Stairs
Main Level Bedrooms 3
Interior
Interior Features Ceiling Fan(s), Chair Railings, Crown Moldings, Dining Area, Entry Level Bedroom, Wood Floors, Pantry, Soaking Tub, Skylight(s), Stall Shower, Carpet, Kitchen - Eat-In, Primary Bath(s), Recessed Lighting
Hot Water Electric
Heating Heat Pump(s)
Cooling Ceiling Fan(s), Central A/C
Fireplaces Number 1
Fireplaces Type Gas/Propane
Equipment Dryer, Washer, Dishwasher, Exhaust Fan, Microwave, Refrigerator, Icemaker, Stove
Fireplace Y
Window Features Skylights,Bay/Bow,Screens,Palladian
Appliance Dryer, Washer, Dishwasher, Exhaust Fan, Microwave, Refrigerator, Icemaker, Stove
Heat Source Electric
Laundry Basement
Exterior
Exterior Feature Deck(s)
Utilities Available Propane
Water Access N
Accessibility None
Porch Deck(s)
Garage N
Building
Story 2
Sewer Approved System, On Site Septic
Water Public
Architectural Style Ranch/Rambler
Level or Stories 2
Additional Building Above Grade, Below Grade
Structure Type Vaulted Ceilings
New Construction N
Schools
School District Harford County Public Schools
Others
Senior Community No
Tax ID 01-106139
Ownership Fee Simple
SqFt Source Estimated
Special Listing Condition Standard
Read Less
Want to know what your home might be worth? Contact us for a FREE valuation!

Our team is ready to help you sell your home for the highest possible price ASAP

Bought with Timothy C Markland Jr. • Berkshire Hathaway HomeServices PenFed Realty

GET MORE INFORMATION





