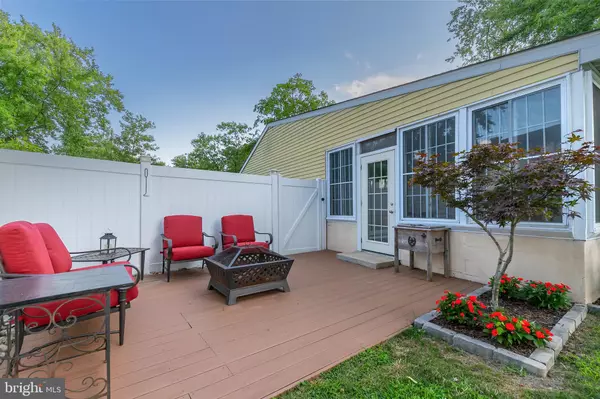$192,900
$194,900
1.0%For more information regarding the value of a property, please contact us for a free consultation.
741 DUKE DR Wenonah, NJ 08090
4 Beds
2 Baths
1,680 SqFt
Key Details
Sold Price $192,900
Property Type Single Family Home
Sub Type Detached
Listing Status Sold
Purchase Type For Sale
Square Footage 1,680 sqft
Price per Sqft $114
Subdivision Pine Acres
MLS Listing ID NJGL244942
Sold Date 08/30/19
Style Split Level
Bedrooms 4
Full Baths 2
HOA Y/N N
Abv Grd Liv Area 1,680
Originating Board BRIGHT
Year Built 1965
Annual Tax Amount $5,627
Tax Year 2018
Lot Size 1,320 Sqft
Acres 0.03
Lot Dimensions 100.00 x 132.00
Property Description
Check out this beautiful backyard Oasis with IN-GROUND POOL that is separately fenced in. Relax on warm summer nights in your Beautiful SUNROOM that opens up to a maintenance free deck that has a beautiful view of Pool. Walk into this beautiful home onto HARDWOOD floors in a large living room. Off living room is a nice size kitchen with tons of storage, gas cooking, tile floors, crown molding and nice size eat in area. Sunroom is off kitchen with tons of natural sunlight. Up one level you have three nice size bedrooms with two full bathrooms. Master bedroom has a full bathroom. On the lower level you have a 4th bedroom, large family room with wood burning stove and nice size laundry room. Two sheds, newer heat, the list goes on...Make your appointment today before this great home is gone. Convenient location to tons of shopping and major highways. Only minutes to Philly and Shore points.
Location
State NJ
County Gloucester
Area Deptford Twp (20802)
Zoning RESIDENTIAL
Rooms
Other Rooms Living Room, Bedroom 2, Bedroom 3, Bedroom 4, Kitchen, Family Room, Bedroom 1, Sun/Florida Room, Laundry
Basement Daylight, Full
Interior
Interior Features Kitchen - Eat-In, Primary Bath(s)
Heating Forced Air
Cooling Central A/C
Fireplaces Number 1
Fireplaces Type Wood
Fireplace Y
Heat Source Natural Gas
Laundry Lower Floor
Exterior
Exterior Feature Deck(s)
Pool In Ground, Vinyl
Water Access N
Accessibility None
Porch Deck(s)
Garage N
Building
Story 2
Sewer Public Sewer
Water Public
Architectural Style Split Level
Level or Stories 2
Additional Building Above Grade, Below Grade
New Construction N
Schools
School District Deptford Township Public Schools
Others
Senior Community No
Tax ID 02-00625-00016
Ownership Fee Simple
SqFt Source Assessor
Special Listing Condition Standard
Read Less
Want to know what your home might be worth? Contact us for a FREE valuation!

Our team is ready to help you sell your home for the highest possible price ASAP

Bought with Donna Lawrence • Keller Williams Realty - Marlton

GET MORE INFORMATION





